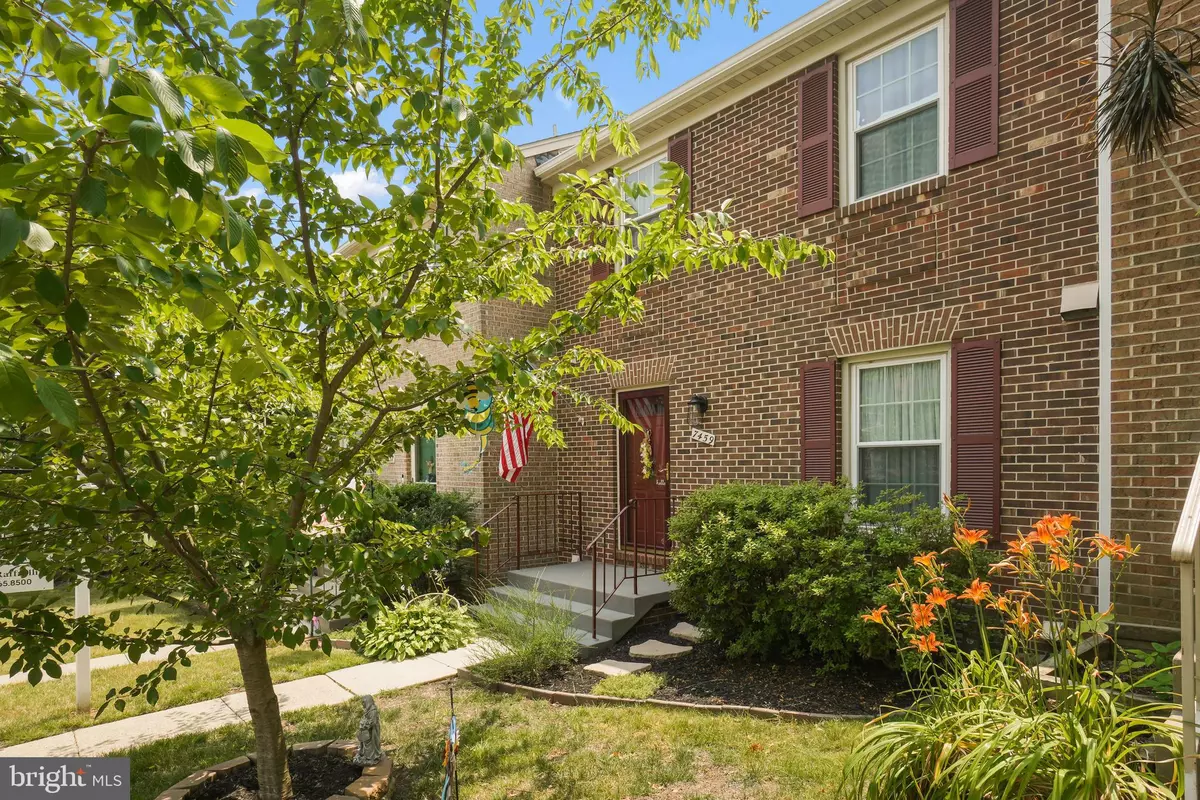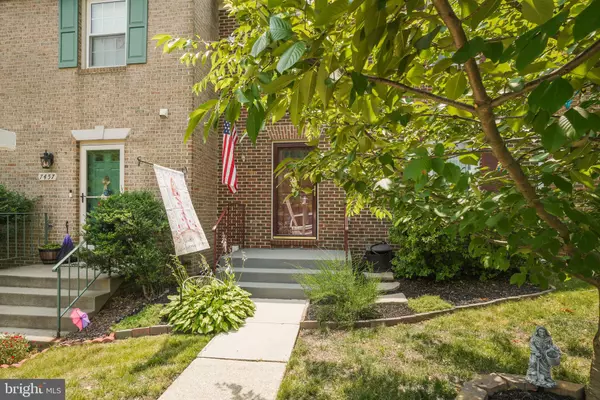$590,000
$588,000
0.3%For more information regarding the value of a property, please contact us for a free consultation.
3 Beds
4 Baths
2,210 SqFt
SOLD DATE : 07/18/2023
Key Details
Sold Price $590,000
Property Type Townhouse
Sub Type Interior Row/Townhouse
Listing Status Sold
Purchase Type For Sale
Square Footage 2,210 sqft
Price per Sqft $266
Subdivision Hayfield View
MLS Listing ID VAFX2133550
Sold Date 07/18/23
Style Colonial
Bedrooms 3
Full Baths 2
Half Baths 2
HOA Fees $125/mo
HOA Y/N Y
Abv Grd Liv Area 1,540
Originating Board BRIGHT
Year Built 1982
Annual Tax Amount $6,249
Tax Year 2023
Lot Size 1,760 Sqft
Acres 0.04
Property Description
Join us this Saturday from 1-3 pm or Sunday 2-4 pm to see this surprisingly spacious townhouse in Hayfield view, lovingly maintained and updated by long-term owners. This unique townhome offers three generously sized bedrooms, with the primary bedroom easily accommodating a King-sized bed. All bathrooms and the kitchen have been updated over the past five years, so the hard work is done!
Here are a few key major updates to pass along, 2022 - Water heater, brand new water heater installed in December of 2022. In 2022 - Gutters, new gutters front and back. In 2020 - Washer and Dryer, new LG WiFi enabled washer and electric dryer. In 2021 / 2022 - Bathrooms, both bathrooms updated with three new Kohler toilets, vanities and flooring. Marble vanity top in hall bath, granite in master bath. In 2019 - Roof, new architectural shingles & upgraded flashings professionally installed. In 2018, the Half Baths, fully updated with new sinks and flooring. New tile counters in both. Copper sink added in foyer half bath. In 2018, Kitchen refreshed, all new grey matte Stainless appliances, flooring, marble backsplash, granite tile countertops, most cabinets replaced. In 2010, the HVAC, entire new system with whole-house humidifier added.
And the best part, start with morning coffee daily or close your day with an evening cocktail on the huge Trex deck and enjoy the scenic view afforded by your location near the top of the hill. Too cold out for the deck? Curl up next to the wood burning fireplace in the large, open floor plan living room. This house is also a commuter's dream and is close to everything: conveniently located just off Telegraph Road., you will be minutes from Hayfield schools, Wegmans, the Coast Guard Base, Kingstowne shopping, Springfield Town Center, Ft. Belvoir, Route 1, NGA, The Pentagon, the Woodrow Wilson Bridge, Old Town Alexandria, Fairfax County Parkway, 95/395/495, and the Springfield / Franconia Metro station. There's even a Fairfax Connector bus stop right around the corner! Hayfield View is also located near the future site of the planned Inova Hospital next the existing Healthplex on Walker Lane (construction to begin in 2024), the new Franconia District Government Center and Library as well as one of the potential sites for the new FBI headquarters. Owners have already purchased their home of choice, so no rent back is needed. Again, join us Saturday from 1-3 pm or Sunday 2-4 pm.
Location
State VA
County Fairfax
Zoning 151
Rooms
Other Rooms Living Room, Dining Room, Primary Bedroom, Bedroom 2, Bedroom 3, Kitchen, Family Room, Laundry, Workshop
Basement Fully Finished, Workshop, Connecting Stairway, Daylight, Partial
Interior
Interior Features Dining Area, Floor Plan - Traditional, Kitchen - Country, Kitchen - Table Space, Primary Bath(s), Window Treatments, Wood Floors, Carpet
Hot Water Electric
Cooling Central A/C
Flooring Hardwood, Partially Carpeted, Luxury Vinyl Plank, Ceramic Tile
Fireplaces Number 1
Fireplaces Type Wood
Equipment ENERGY STAR Clothes Washer, ENERGY STAR Dishwasher, ENERGY STAR Refrigerator, Disposal, Stainless Steel Appliances, Water Heater
Furnishings No
Fireplace Y
Appliance ENERGY STAR Clothes Washer, ENERGY STAR Dishwasher, ENERGY STAR Refrigerator, Disposal, Stainless Steel Appliances, Water Heater
Heat Source Natural Gas
Laundry Dryer In Unit, Washer In Unit
Exterior
Exterior Feature Deck(s)
Garage Spaces 2.0
Parking On Site 2
Fence Fully, Privacy, Rear, Wood
Utilities Available Natural Gas Available, Cable TV Available, Phone Available, Water Available
Amenities Available Tot Lots/Playground, Reserved/Assigned Parking
Water Access N
View City, Scenic Vista, Garden/Lawn, Trees/Woods
Roof Type Architectural Shingle
Street Surface Black Top
Accessibility None
Porch Deck(s)
Total Parking Spaces 2
Garage N
Building
Story 3
Foundation Slab
Sewer Public Sewer
Water Public
Architectural Style Colonial
Level or Stories 3
Additional Building Above Grade, Below Grade
Structure Type High,Dry Wall
New Construction N
Schools
Elementary Schools Hayfield
Middle Schools Hayfield Secondary School
High Schools Hayfield
School District Fairfax County Public Schools
Others
Pets Allowed Y
HOA Fee Include Common Area Maintenance,Snow Removal,Reserve Funds,Trash
Senior Community No
Tax ID 0914 08 0148
Ownership Fee Simple
SqFt Source Assessor
Acceptable Financing FHA, Conventional, Cash, VA
Listing Terms FHA, Conventional, Cash, VA
Financing FHA,Conventional,Cash,VA
Special Listing Condition Standard
Pets Allowed No Pet Restrictions
Read Less Info
Want to know what your home might be worth? Contact us for a FREE valuation!

Our team is ready to help you sell your home for the highest possible price ASAP

Bought with Robin Kelly Rice • Compass
"My job is to find and attract mastery-based agents to the office, protect the culture, and make sure everyone is happy! "







