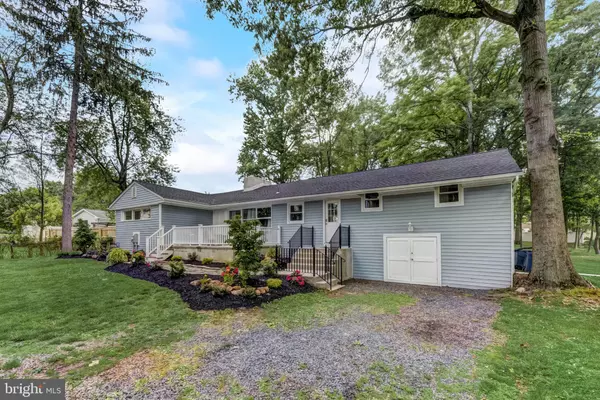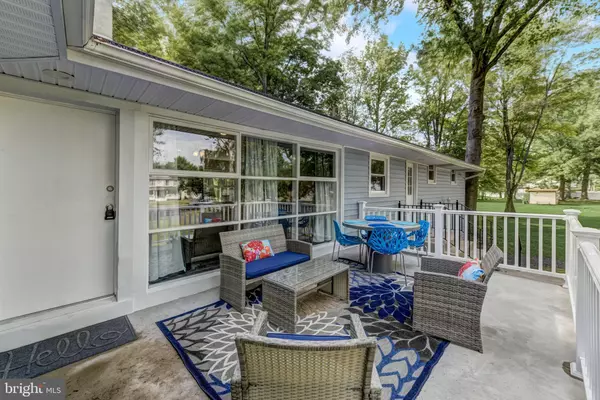$535,000
$500,000
7.0%For more information regarding the value of a property, please contact us for a free consultation.
5 Beds
2 Baths
1,764 SqFt
SOLD DATE : 07/20/2023
Key Details
Sold Price $535,000
Property Type Single Family Home
Sub Type Detached
Listing Status Sold
Purchase Type For Sale
Square Footage 1,764 sqft
Price per Sqft $303
Subdivision Hamilton Square
MLS Listing ID NJME2031476
Sold Date 07/20/23
Style Raised Ranch/Rambler
Bedrooms 5
Full Baths 2
HOA Y/N N
Abv Grd Liv Area 1,764
Originating Board BRIGHT
Year Built 1955
Annual Tax Amount $9,154
Tax Year 2022
Lot Size 0.990 Acres
Acres 0.99
Lot Dimensions 0.00 x 0.00
Property Description
Welcome home to this stunning Raised Ranch style home, offering an abundance of space and modern updates! With 5 bedrooms and 2 bathrooms, this East Facing home is situated on a picturesque park-like setting and features a delightful in-ground pool, perfect for outdoor enjoyment. Step inside and be greeted by the inviting atmosphere of this residence. The kitchen, dining room, and living room seamlessly flow together in an open floor plan, creating a spacious and connected living space. The kitchen has been beautifully renovated with white shaker style cabinets, stainless steel appliances, and elegant granite countertops. Adding to the charm of this home, the living room features a new wood-burning fireplace, perfect for cozy evenings. New vinyl plank floors flow throughout the kitchen, dining room, and living room, which offers durability and easy maintenance. The bedrooms in this home are generously sized and each features an oversized cedar closet, providing ample storage space. The bathrooms have been thoughtfully remodeled, offering a modern and refreshing feel. This property has undergone numerous updates, including a newer air conditioner, furnace, and hot water heater, all installed in 2021. The electrical service has been updated to 200 amps. The roof, gutters, and downspouts have been replaced, along with new vinyl siding on the front, giving the exterior a fresh look. Gutter guards were added in 2021. Further updates include new honeycomb shades, new carpet in three of the bedrooms, a new fence in the backyard, new pool pump (2022), and newer concrete floors in the basement and storage area. The home features a tasteful neutral color palette throughout. Enjoy spending time outdoors on the updated front porch and watch the sunrise, or relax on the lovely backyard patio, perfect for enjoying the surroundings. The in-ground pool offers a refreshing retreat during hot summer days. Conveniently located within a short distance to many shops, restaurants, highways, and within a short drive to the Hamilton Train Station! Don't miss the opportunity to make this beautifully updated home your own!
Location
State NJ
County Mercer
Area Hamilton Twp (21103)
Zoning RESIDENTIAL
Rooms
Other Rooms Living Room, Dining Room, Primary Bedroom, Bedroom 2, Bedroom 3, Bedroom 4, Bedroom 5, Kitchen, Bonus Room
Basement Full, Improved, Outside Entrance, Poured Concrete, Sump Pump
Main Level Bedrooms 5
Interior
Hot Water Natural Gas
Heating Forced Air
Cooling Central A/C
Fireplaces Number 1
Fireplaces Type Wood
Fireplace Y
Heat Source Natural Gas
Laundry Hookup, Basement
Exterior
Pool In Ground
Water Access N
Roof Type Asphalt
Accessibility None
Garage N
Building
Lot Description Trees/Wooded
Story 1.5
Foundation Slab
Sewer Public Sewer
Water Public
Architectural Style Raised Ranch/Rambler
Level or Stories 1.5
Additional Building Above Grade, Below Grade
New Construction N
Schools
High Schools Hamilton East-Steinert H.S.
School District Hamilton Township
Others
Senior Community No
Tax ID 03-01716-00016
Ownership Fee Simple
SqFt Source Estimated
Acceptable Financing Conventional, FHA, VA
Listing Terms Conventional, FHA, VA
Financing Conventional,FHA,VA
Special Listing Condition Standard
Read Less Info
Want to know what your home might be worth? Contact us for a FREE valuation!

Our team is ready to help you sell your home for the highest possible price ASAP

Bought with Tyler Toth • RE/MAX Tri County
"My job is to find and attract mastery-based agents to the office, protect the culture, and make sure everyone is happy! "







