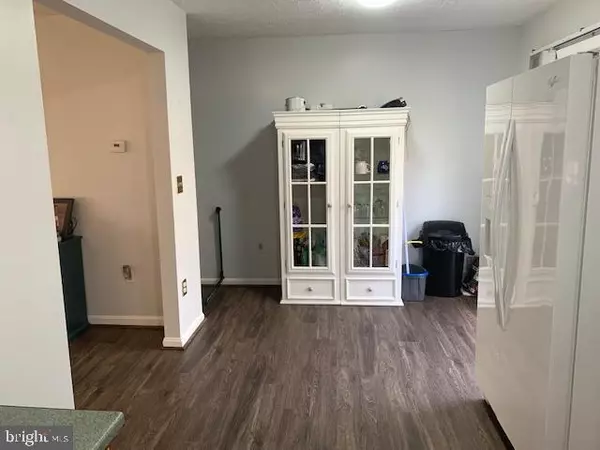$356,000
$355,000
0.3%For more information regarding the value of a property, please contact us for a free consultation.
3 Beds
3 Baths
1,328 SqFt
SOLD DATE : 07/20/2023
Key Details
Sold Price $356,000
Property Type Townhouse
Sub Type End of Row/Townhouse
Listing Status Sold
Purchase Type For Sale
Square Footage 1,328 sqft
Price per Sqft $268
Subdivision Boniwood
MLS Listing ID MDPG2079788
Sold Date 07/20/23
Style Colonial,Traditional
Bedrooms 3
Full Baths 2
Half Baths 1
HOA Fees $60/qua
HOA Y/N Y
Abv Grd Liv Area 1,328
Originating Board BRIGHT
Year Built 1989
Annual Tax Amount $4,441
Tax Year 2023
Lot Size 1,750 Sqft
Acres 0.04
Property Description
LETS WELCOME YOU HOME. UPDATED BRICK END-UNIT, 3 -LEVEL TOWNHOME, NEAR COSCA PARK. THE AC/ FURNACE WAS REPLACED IN 2017, ROOF & GUTTERS IN MAY 2023, AND A NEW BAY WINDOW IN THE LIVING ROOM, MAY 2023. YOU WILL LOVE THIS SPACIOUS 3 BEDROOM, 2.5 BATH. OFFERING BEAUTIFUL DARK-COLORED HARDWOOD FLOORING THROUGHOUT THE MAIN LEVEL. A STEP-DOWN LIVING ROOM WITH UPDATED DINING & FOYER LIGHTS, UPDATED BATHROOMS w/ NEW TILE, FLOORING, VANITY, & FIXTURES. LET US NOT FORGET TO MENTION A FRESHLY PAINTED FINISHED BASEMENT. OTHER AMENITIES INCLUDE A DECK TO INVITE THESE UPCOMING SEASONS, A FIREPLACE FOR THOSE MOMENTS TO WELCOME WARMTH AND COZINESS, BASEMENT ACCESS TO THE REAR YARD, LOTS OF STORAGE, LOWER LEVEL DEN/OFFICE. JUST MINUTES FROM ENTERTAINMENT, SHOPPING, AND MAJOR COMMUTER ROUTES. SELLER HAS FOUND A HOME OF CHOICE AND OFFERING A 1 YR HOME WARRANTY, NOT TO EXCEED $600. SOLD AS-IS, INSPECTIONS WELCOMED, SELLER MOTIVATED!
Location
State MD
County Prince Georges
Zoning LCD
Rooms
Other Rooms Laundry, Office
Basement Other, Fully Finished, Interior Access, Outside Entrance, Walkout Level
Interior
Interior Features Carpet, Dining Area, Floor Plan - Traditional, Wood Floors
Hot Water Natural Gas
Heating Forced Air
Cooling Central A/C
Flooring Hardwood
Fireplaces Number 1
Fireplaces Type Screen
Equipment Dishwasher, Dryer, Oven/Range - Electric, Refrigerator, Washer, Water Heater
Fireplace Y
Appliance Dishwasher, Dryer, Oven/Range - Electric, Refrigerator, Washer, Water Heater
Heat Source Natural Gas
Laundry Basement
Exterior
Exterior Feature Brick, Deck(s)
Garage Spaces 1.0
Parking On Site 1
Water Access N
Accessibility None
Porch Brick, Deck(s)
Total Parking Spaces 1
Garage N
Building
Story 3
Foundation Slab
Sewer Public Sewer
Water Public
Architectural Style Colonial, Traditional
Level or Stories 3
Additional Building Above Grade, Below Grade
Structure Type Dry Wall
New Construction N
Schools
School District Prince George'S County Public Schools
Others
HOA Fee Include Common Area Maintenance
Senior Community No
Tax ID 17090900183
Ownership Fee Simple
SqFt Source Estimated
Horse Property N
Special Listing Condition Standard
Read Less Info
Want to know what your home might be worth? Contact us for a FREE valuation!

Our team is ready to help you sell your home for the highest possible price ASAP

Bought with Ronnie Young Gilmer II • Samson Properties
"My job is to find and attract mastery-based agents to the office, protect the culture, and make sure everyone is happy! "







