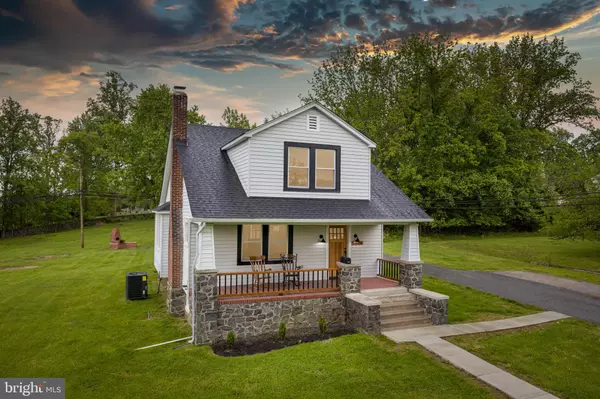$509,423
$515,000
1.1%For more information regarding the value of a property, please contact us for a free consultation.
3 Beds
2 Baths
2,300 SqFt
SOLD DATE : 07/21/2023
Key Details
Sold Price $509,423
Property Type Single Family Home
Sub Type Detached
Listing Status Sold
Purchase Type For Sale
Square Footage 2,300 sqft
Price per Sqft $221
Subdivision Gwynndale
MLS Listing ID MDBC2067252
Sold Date 07/21/23
Style Craftsman,Traditional
Bedrooms 3
Full Baths 2
HOA Y/N N
Abv Grd Liv Area 1,700
Originating Board BRIGHT
Year Built 1931
Annual Tax Amount $2,904
Tax Year 2022
Lot Size 4,356 Sqft
Acres 0.1
Property Description
This newly renovated home with lots of character awaits! The impressive living space is created by a stylish interior and incorporates a flow-through living area, generous living spaces and a sunroom. Make memories in this thoughtfully designed newly renovated kitchen, that boasts stainless-steel appliances, quartz countertops and a stunning kitchen island. The opulent main bedroom is a retreat that features a gorgeous cedar closet! Adding appeal to the home are top-of-the-line hardwood floors throughout. The expansive backyard rolling green lawn with the front of the home highlighting a stunning font wide porch. A gorgeous sanctuary year-round. Nestled in a sought-after part of Gwynn Oak. Live the suburban lifestyle you've dreamed of! A short drive to bike paths, hiking trails and great shopping. All the conveniences you could possibly need are an easy drive away. Keep your tools handy and organized in a spacious 2-car detached garage, including an expansive upper loft area! Be prepared for 'love at first sight'. Schedule your private tour today!
Location
State MD
County Baltimore
Zoning R5.5
Rooms
Other Rooms Bedroom 2, Bedroom 3, Bedroom 1, Bathroom 1
Basement Connecting Stairway, Fully Finished, Sump Pump
Interior
Interior Features Built-Ins, Butlers Pantry, Ceiling Fan(s), Combination Dining/Living, Combination Kitchen/Living, Floor Plan - Open, Kitchen - Gourmet, Kitchen - Island, Pantry, Wood Floors
Hot Water Electric
Heating Heat Pump - Electric BackUp
Cooling Central A/C, Heat Pump(s)
Flooring Hardwood, Carpet, Ceramic Tile
Fireplaces Type Wood
Equipment Dishwasher, Disposal, Dryer - Front Loading, Dryer - Electric, Microwave, Oven/Range - Electric, Range Hood, Refrigerator, Stainless Steel Appliances, Washer - Front Loading
Fireplace Y
Appliance Dishwasher, Disposal, Dryer - Front Loading, Dryer - Electric, Microwave, Oven/Range - Electric, Range Hood, Refrigerator, Stainless Steel Appliances, Washer - Front Loading
Heat Source Electric
Laundry Dryer In Unit, Washer In Unit
Exterior
Garage Garage Door Opener, Additional Storage Area
Garage Spaces 8.0
Utilities Available Electric Available
Waterfront N
Water Access N
View Garden/Lawn, Trees/Woods
Roof Type Architectural Shingle
Accessibility None
Parking Type Detached Garage, Driveway
Total Parking Spaces 8
Garage Y
Building
Lot Description Rear Yard
Story 2
Foundation Brick/Mortar
Sewer Public Sewer
Water Public
Architectural Style Craftsman, Traditional
Level or Stories 2
Additional Building Above Grade, Below Grade
Structure Type Dry Wall,Masonry
New Construction N
Schools
School District Baltimore County Public Schools
Others
Senior Community No
Tax ID 04022500000018
Ownership Fee Simple
SqFt Source Assessor
Acceptable Financing Conventional, FHA, Cash, VA
Horse Property N
Listing Terms Conventional, FHA, Cash, VA
Financing Conventional,FHA,Cash,VA
Special Listing Condition Standard
Read Less Info
Want to know what your home might be worth? Contact us for a FREE valuation!

Our team is ready to help you sell your home for the highest possible price ASAP

Bought with Leslie M Perry • Keller Williams Legacy

"My job is to find and attract mastery-based agents to the office, protect the culture, and make sure everyone is happy! "







