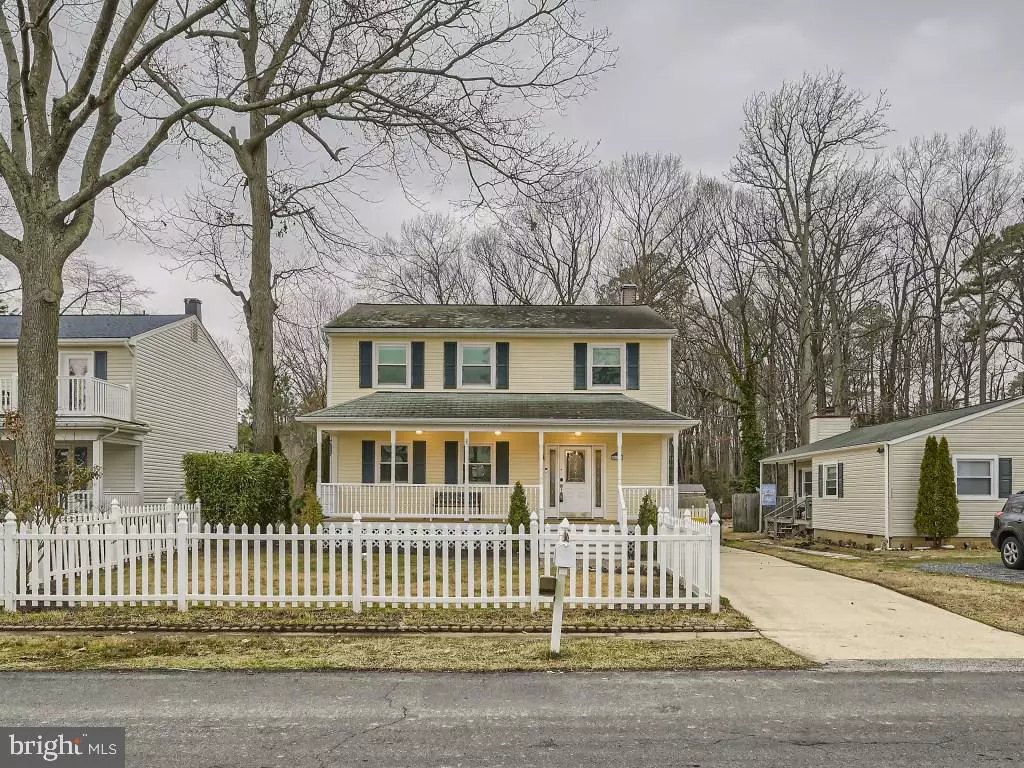$480,000
$475,000
1.1%For more information regarding the value of a property, please contact us for a free consultation.
3 Beds
3 Baths
1,920 SqFt
SOLD DATE : 07/21/2023
Key Details
Sold Price $480,000
Property Type Single Family Home
Sub Type Detached
Listing Status Sold
Purchase Type For Sale
Square Footage 1,920 sqft
Price per Sqft $250
Subdivision Franklin Manor Beach
MLS Listing ID MDAA2059374
Sold Date 07/21/23
Style Colonial
Bedrooms 3
Full Baths 2
Half Baths 1
HOA Y/N N
Abv Grd Liv Area 1,920
Originating Board BRIGHT
Year Built 1978
Annual Tax Amount $3,556
Tax Year 2023
Lot Size 7,650 Sqft
Acres 0.18
Property Description
This newly renovated colonial is just steps from the Chesapeake Bay! With water views from every bedroom, this home will not disappoint. The seller had many upgrades completed including a brand new master bathroom with large soaking tub and walk-in shower. The backyard boasts a newly covered wood deck perfect for entertaining, overlooking an open wooded lot. Freshly painted walls, hardwood floors, and tons of natural light are all throughout the house. The family room showcases a vaulted ceiling featuring skylights and a cozy free standing wood burning stove. Other highlights include a walk in closet. Covered front porch. New refrigerator. New water heater. This home is move-in ready and is ideal for any homeowner. Imagine being seconds away from the waterfront with a public beach, ample green space, fishing pier, park with playground, ball fields, basketball court, and much more. All this and in close proximity to DC/VA/Baltimore/Annapolis metro areas.
Location
State MD
County Anne Arundel
Zoning RESIDENTIAL
Interior
Interior Features Ceiling Fan(s), Dining Area, Floor Plan - Traditional, Formal/Separate Dining Room, Kitchen - Country, Kitchen - Eat-In, Primary Bath(s), Recessed Lighting, Skylight(s), Soaking Tub, Stove - Wood, Wood Floors
Hot Water Electric
Heating Forced Air
Cooling Central A/C, Ceiling Fan(s)
Flooring Ceramic Tile, Hardwood
Equipment Dishwasher, Disposal, Dryer, Exhaust Fan, Microwave, Oven/Range - Electric, Refrigerator, Stove, Washer, Water Heater
Fireplace N
Window Features Double Pane
Appliance Dishwasher, Disposal, Dryer, Exhaust Fan, Microwave, Oven/Range - Electric, Refrigerator, Stove, Washer, Water Heater
Heat Source Electric
Laundry Dryer In Unit, Washer In Unit, Main Floor
Exterior
Exterior Feature Deck(s), Porch(es)
Garage Spaces 2.0
Waterfront N
Water Access N
View Water
Roof Type Shingle
Accessibility 2+ Access Exits
Porch Deck(s), Porch(es)
Total Parking Spaces 2
Garage N
Building
Story 2
Foundation Other
Sewer Public Sewer
Water Private
Architectural Style Colonial
Level or Stories 2
Additional Building Above Grade, Below Grade
Structure Type Dry Wall,Vaulted Ceilings
New Construction N
Schools
School District Anne Arundel County Public Schools
Others
Senior Community No
Tax ID 020726890020052
Ownership Fee Simple
SqFt Source Assessor
Special Listing Condition Standard
Read Less Info
Want to know what your home might be worth? Contact us for a FREE valuation!

Our team is ready to help you sell your home for the highest possible price ASAP

Bought with Brittany LeeAnn Pritchett • EXP Realty, LLC

"My job is to find and attract mastery-based agents to the office, protect the culture, and make sure everyone is happy! "







