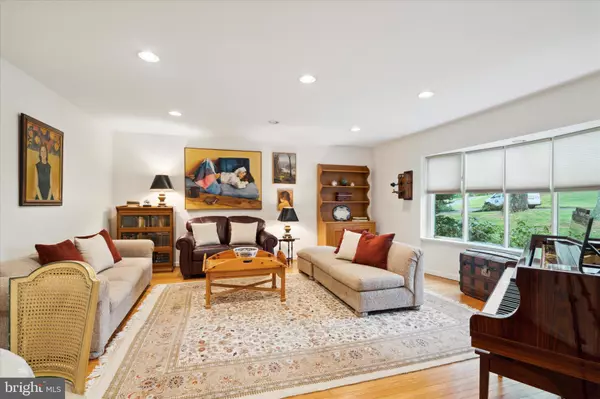$580,000
$589,900
1.7%For more information regarding the value of a property, please contact us for a free consultation.
3 Beds
3 Baths
1,970 SqFt
SOLD DATE : 07/21/2023
Key Details
Sold Price $580,000
Property Type Single Family Home
Sub Type Detached
Listing Status Sold
Purchase Type For Sale
Square Footage 1,970 sqft
Price per Sqft $294
Subdivision Meadow Brook
MLS Listing ID PAMC2070840
Sold Date 07/21/23
Style Ranch/Rambler
Bedrooms 3
Full Baths 2
Half Baths 1
HOA Y/N N
Abv Grd Liv Area 1,970
Originating Board BRIGHT
Year Built 1964
Annual Tax Amount $9,209
Tax Year 2022
Lot Size 0.540 Acres
Acres 0.54
Lot Dimensions 150.00 x 0.00
Property Description
Buyers' mortgage has been denied. Home is back to active.
Lovely, spacious stone and brick ranch home, 3 bedrooms and 2 1/2 baths, C/A, 2-car garage. Serene setting, on cul-de-sac, in coveted Meadowbrook section of Abington Township, with easy access to major highways. Abington Schools.
Enter this charming home through an inviting foyer. Admire the gleaming hardwood floors throughout the main floor. Large living room boasts bay windows and discreet ceiling lighting. Comfortable dining room provides large windows and a dramatic chandelier. Huge eat-in kitchen with abundant cabinets, plenty of natural light, double oven, gas cooking, DW, oversize refrigerator-freezer.
Hallway leads to three good-sized bedrooms, all with ceiling fans. One is currently used as an office, another is a guest room. The hall bath has a large walk-in shower, double sink and generous-size mirror. The main bedroom has a large walk-in closet with built-in drawers, plus a second, oversize walk-in closet with many built-ins, make-up table, etc. The main bathroom offers a large counter with sink, ceramic tile floors and walk-in shower.
This roomy home also includes a large, covered, private porch, with great views of the expansive grounds. A door from the porch leads to the two-car garage, with storage space. The driveway offers more parking, in addition to the abundant street parking.
There is a huge, dry basement, which is partially finished, providing an office/library, with wood paneling, tile floor, and a stone fireplace. Other features include a powder room, washer and dryer, workbench and cabinets, two outside entrances, 200 amp wiring, backup Generac generator, storage room, utility room and an immense open area, which could be finished to meet your personal taste.
Be prepared to fall in love with this charming ranch home!
Location
State PA
County Montgomery
Area Abington Twp (10630)
Zoning RESIDENTIAL
Direction Northeast
Rooms
Other Rooms Living Room, Dining Room, Bedroom 2, Bedroom 3, Kitchen, Family Room, Foyer, Bedroom 1, Other, Storage Room, Bathroom 1, Bathroom 2, Bathroom 3, Full Bath
Basement Daylight, Partial, Full, Improved, Outside Entrance, Poured Concrete, Unfinished, Walkout Level, Workshop, Combination, Interior Access
Main Level Bedrooms 3
Interior
Hot Water Natural Gas
Cooling Central A/C
Flooring Hardwood
Fireplaces Number 1
Equipment Built-In Range, Dishwasher, Disposal, Dryer - Gas, Microwave, Oven - Wall, Refrigerator, Washer, Water Heater
Appliance Built-In Range, Dishwasher, Disposal, Dryer - Gas, Microwave, Oven - Wall, Refrigerator, Washer, Water Heater
Heat Source Natural Gas
Laundry Basement, Has Laundry
Exterior
Garage Built In, Garage - Side Entry, Garage Door Opener, Inside Access
Garage Spaces 5.0
Utilities Available Cable TV Available, Electric Available, Multiple Phone Lines, Natural Gas Available, Sewer Available, Water Available
Waterfront N
Water Access N
Roof Type Pitched,Shingle
Accessibility None
Parking Type Attached Garage, Driveway, On Street
Attached Garage 2
Total Parking Spaces 5
Garage Y
Building
Lot Description Cul-de-sac, Front Yard, Landscaping
Story 1
Foundation Block, Concrete Perimeter, Slab
Sewer Public Sewer
Water Public
Architectural Style Ranch/Rambler
Level or Stories 1
Additional Building Above Grade, Below Grade
Structure Type Plaster Walls
New Construction N
Schools
School District Abington
Others
Pets Allowed N
Senior Community No
Tax ID 30-00-56232-006
Ownership Fee Simple
SqFt Source Assessor
Acceptable Financing Cash, Conventional, FHA, Exchange
Listing Terms Cash, Conventional, FHA, Exchange
Financing Cash,Conventional,FHA,Exchange
Special Listing Condition Standard
Read Less Info
Want to know what your home might be worth? Contact us for a FREE valuation!

Our team is ready to help you sell your home for the highest possible price ASAP

Bought with Bette R McTamney • RE/MAX 440 - Skippack

"My job is to find and attract mastery-based agents to the office, protect the culture, and make sure everyone is happy! "







