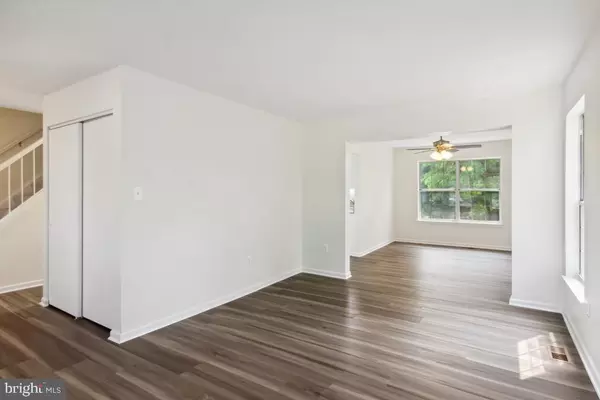$685,000
$675,000
1.5%For more information regarding the value of a property, please contact us for a free consultation.
4 Beds
3 Baths
1,800 SqFt
SOLD DATE : 07/21/2023
Key Details
Sold Price $685,000
Property Type Single Family Home
Sub Type Detached
Listing Status Sold
Purchase Type For Sale
Square Footage 1,800 sqft
Price per Sqft $380
Subdivision Sequoia Farms
MLS Listing ID VAFX2133456
Sold Date 07/21/23
Style Colonial
Bedrooms 4
Full Baths 2
Half Baths 1
HOA Fees $56/mo
HOA Y/N Y
Abv Grd Liv Area 1,800
Originating Board BRIGHT
Year Built 1985
Annual Tax Amount $7,195
Tax Year 2023
Lot Size 8,563 Sqft
Acres 0.2
Property Description
Welcome to this stunning single-family home that checks all the boxes for comfortable living. Nestled at the end of a quiet cul-de-sac, this property offers a serene retreat away from the hustle and bustle of everyday life.
Step inside and be greeted by the perfect blend of elegance and functionality. The main level features all-new flooring that exudes a fresh and modern ambiance, complemented by a fresh coat of paint that breathes new life into every room. The light-filled and spacious open kitchen, adorned with new granite counters, sets the stage for memorable gatherings.
Adjacent to the kitchen is a captivating two-story high family room, bathed in natural light pouring in through the skylights above. This inviting space is perfect entertaining friends and family with its seamless flow from the kitchen.
The upper level boasts four bedrooms and two bathrooms, with fresh paint, new carpet, and updated light fixtures and fans.
The main level also presents an elegant connection between the formal living and dining rooms, offering the ideal setting for hosting special occasions and creating lasting memories with loved ones.
The unfinished basement with walk-up level stairs and a rough-in for a bathroom presents endless possibilities to customize and expand the home to suit your specific needs. It's a blank canvas awaiting your personal touch and creative vision.
Conveniently located near schools, shopping, and major commuting routes, this home provides easy access to everything you need while maintaining a peaceful and secluded atmosphere.
Located in Sequoia Farms, approximately 25 miles west of Washington, DC and 6 miles south of Dulles International Airport.
The Sequoia Farms community consists of 308 single family homes, with swimming pool, tennis courts, and a playground. The community is adjacent to the 660 acre Elanor C. Lawrence Park which offers sports fields, nature trails, historic sites, picnic areas, and a fishing pond.
Location
State VA
County Fairfax
Zoning 131
Rooms
Basement Rear Entrance, Walkout Stairs
Interior
Interior Features Carpet, Ceiling Fan(s), Dining Area, Family Room Off Kitchen, Floor Plan - Open, Formal/Separate Dining Room, Kitchen - Country, Pantry, Skylight(s)
Hot Water Electric
Heating Forced Air
Cooling Ceiling Fan(s), Central A/C
Equipment Built-In Microwave, Disposal, Dishwasher, Oven/Range - Electric, Refrigerator
Furnishings No
Appliance Built-In Microwave, Disposal, Dishwasher, Oven/Range - Electric, Refrigerator
Heat Source Electric
Exterior
Garage Garage - Front Entry, Inside Access
Garage Spaces 2.0
Amenities Available Common Grounds, Pool - Outdoor, Tennis Courts, Tot Lots/Playground
Waterfront N
Water Access N
Roof Type Architectural Shingle
Accessibility None
Parking Type Attached Garage, Driveway
Attached Garage 2
Total Parking Spaces 2
Garage Y
Building
Story 3
Foundation Concrete Perimeter
Sewer Public Septic, Private Sewer
Water Public
Architectural Style Colonial
Level or Stories 3
Additional Building Above Grade, Below Grade
New Construction N
Schools
School District Fairfax County Public Schools
Others
HOA Fee Include Common Area Maintenance,Pool(s),Road Maintenance,Snow Removal
Senior Community No
Tax ID 0541 11030029
Ownership Fee Simple
SqFt Source Assessor
Special Listing Condition Standard
Read Less Info
Want to know what your home might be worth? Contact us for a FREE valuation!

Our team is ready to help you sell your home for the highest possible price ASAP

Bought with Pravakar Dhungana • Signature Realtors Inc

"My job is to find and attract mastery-based agents to the office, protect the culture, and make sure everyone is happy! "







