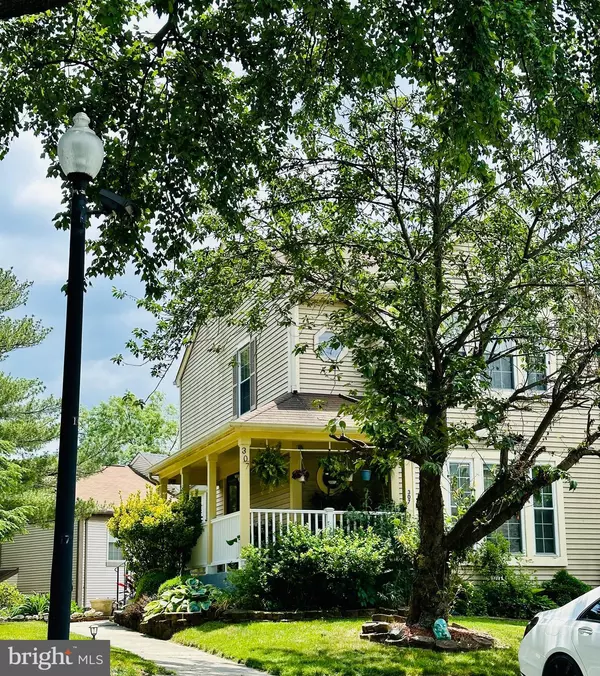$350,000
$349,900
For more information regarding the value of a property, please contact us for a free consultation.
3 Beds
3 Baths
1,290 SqFt
SOLD DATE : 07/21/2023
Key Details
Sold Price $350,000
Property Type Townhouse
Sub Type End of Row/Townhouse
Listing Status Sold
Purchase Type For Sale
Square Footage 1,290 sqft
Price per Sqft $271
Subdivision The Meadows Of Manor Farms
MLS Listing ID MDPG2077300
Sold Date 07/21/23
Style Traditional
Bedrooms 3
Full Baths 2
Half Baths 1
HOA Fees $77/mo
HOA Y/N Y
Abv Grd Liv Area 1,290
Originating Board BRIGHT
Year Built 1989
Annual Tax Amount $4,118
Tax Year 2022
Lot Size 2,026 Sqft
Acres 0.05
Property Description
WELCOME! to your end unit 3 bedroom home located in The Meadows of Manor Farm Townhome Community! Enjoy preparing meals for family and friends in your spacious sun filled eat in kitchen. Gather & create memories in your spacious living room on the main level. Entertain or relax on your main level deck approximately the width of the townhome above the lower level patio & fenced in backyard.
Rest & relax in your 3 bedrooms on the upper level. Retreat to the spacious lower level with a full bath with additional recreation or entertainment space that leads to the lower level patio. Refresh your clothes in the separate laundry room with space for seasonal storage & select gym equipment. Make the space your own with the soft tone color palette throughout the home. Minutes from MD/DC/VA commuter routes near Central Ave & Interstate 495. Conveniently located near restaurants, medical centers and shopping. Schedule your showing today!
Location
State MD
County Prince Georges
Zoning RSFA
Rooms
Basement Daylight, Partial, Full, Improved, Partially Finished, Rear Entrance, Walkout Level
Interior
Interior Features Ceiling Fan(s), Kitchen - Eat-In, Pantry
Hot Water Electric
Heating Forced Air
Cooling Central A/C
Equipment Dishwasher, Disposal, Dryer, Exhaust Fan, Range Hood, Stove, Washer, Refrigerator
Furnishings No
Fireplace N
Appliance Dishwasher, Disposal, Dryer, Exhaust Fan, Range Hood, Stove, Washer, Refrigerator
Heat Source Electric
Laundry Basement
Exterior
Exterior Feature Deck(s), Wrap Around
Garage Spaces 2.0
Parking On Site 2
Fence Wood
Waterfront N
Water Access N
Accessibility None
Porch Deck(s), Wrap Around
Parking Type Parking Lot
Total Parking Spaces 2
Garage N
Building
Story 3
Foundation Concrete Perimeter
Sewer Public Sewer
Water Public
Architectural Style Traditional
Level or Stories 3
Additional Building Above Grade, Below Grade
New Construction N
Schools
School District Prince George'S County Public Schools
Others
Pets Allowed Y
Senior Community No
Tax ID 17182074995
Ownership Fee Simple
SqFt Source Assessor
Acceptable Financing Cash, Conventional, FHA, VA
Horse Property N
Listing Terms Cash, Conventional, FHA, VA
Financing Cash,Conventional,FHA,VA
Special Listing Condition Standard
Pets Description No Pet Restrictions
Read Less Info
Want to know what your home might be worth? Contact us for a FREE valuation!

Our team is ready to help you sell your home for the highest possible price ASAP

Bought with Tomeca M Littlepage • Village Premier Collection Maryland

"My job is to find and attract mastery-based agents to the office, protect the culture, and make sure everyone is happy! "







