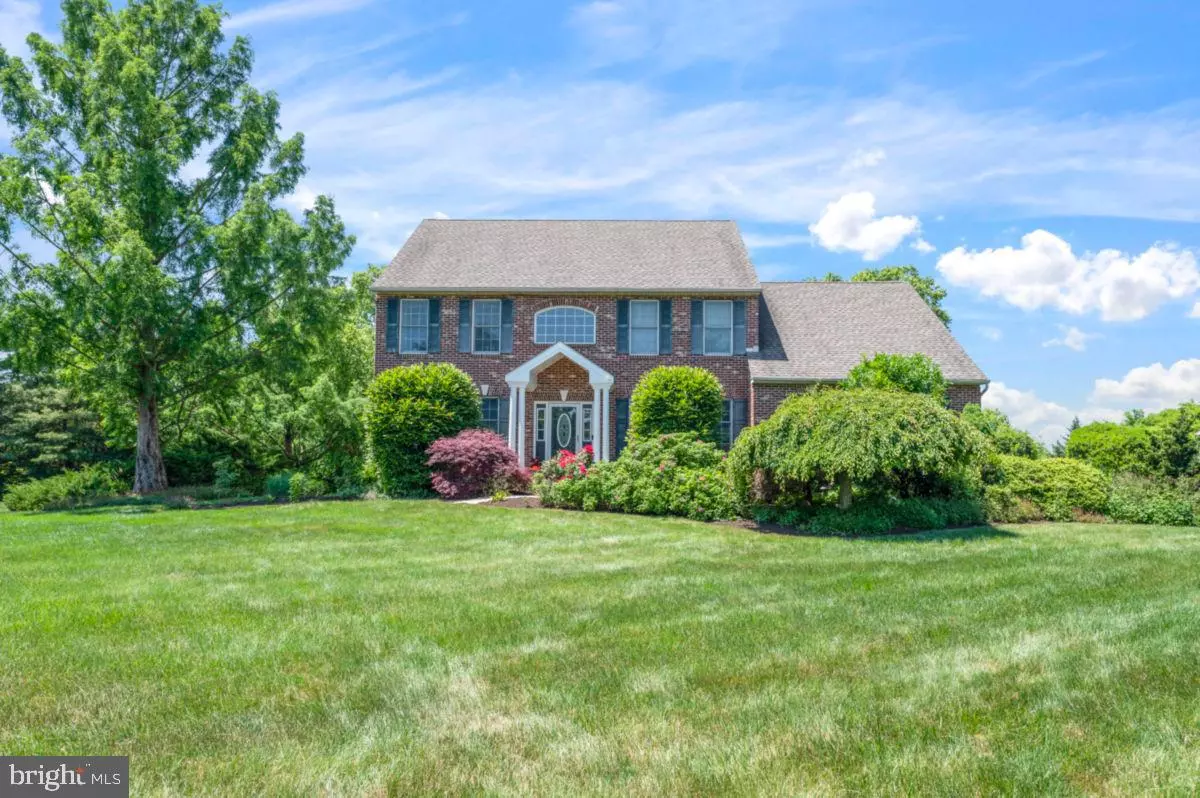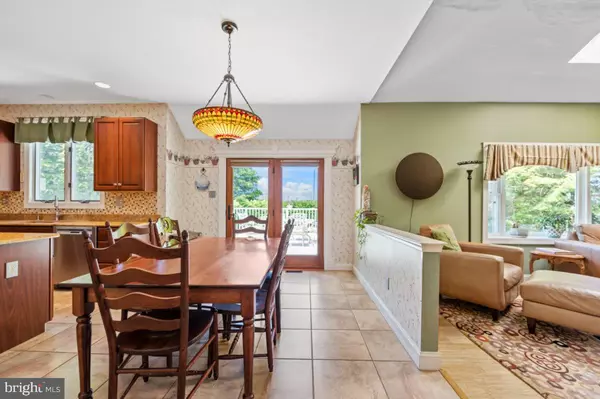$707,000
$675,000
4.7%For more information regarding the value of a property, please contact us for a free consultation.
4 Beds
3 Baths
2,902 SqFt
SOLD DATE : 07/25/2023
Key Details
Sold Price $707,000
Property Type Single Family Home
Sub Type Detached
Listing Status Sold
Purchase Type For Sale
Square Footage 2,902 sqft
Price per Sqft $243
Subdivision None Available
MLS Listing ID PAMC2068584
Sold Date 07/25/23
Style Colonial
Bedrooms 4
Full Baths 2
Half Baths 1
HOA Y/N N
Abv Grd Liv Area 2,902
Originating Board BRIGHT
Year Built 1994
Annual Tax Amount $9,960
Tax Year 2022
Lot Size 1.837 Acres
Acres 1.84
Lot Dimensions 428.00 x 0.00
Property Description
Located on a leafy cul-de-sac less than ten minutes from Skippack Village and
downtown Harleysville, this well-maintained, stately brick colonial offers
amenities galore, along with nearly two acres of sprawling greenspace. Inside, the
gracious foyer welcomes all with its high ceilings and abundant natural light.
Nestled off the entryway is a convenient home office with lovely front yard views.
Opposite the office you’ll find a bright and spacious living room that seamlessly
connects—via an elegantly columned half-wall—to a dining room with windows
overlooking the sweeping backyard. Just off the dining room sits an open-concept
eat-in kitchen with updated cabinetry and tile backsplash, granite countertops and
center island. Other desirable amenities include a built-in desk, oversize closet
pantry and upgraded French door access to the rear deck and lush backyard. The breakfast
area effortlessly flows into the soaring, skylit family room complete with wood-
burning fireplace and ample windows. A laundry room with utility sink, powder
room and convenient kitchen access to the attached two-car garage with brand-new
carriage-style doors complete this well-designed first floor. Upstairs, the primary
suite is a delightful retreat with its newly renovated ensuite bath featuring designer
tile and oversize shower with frameless glass door. The suite also includes a large
walk-in closet that leads to a separate sitting area with arched window that could
also function as a home office or gym. Three additional bedrooms—each with
closet organization systems—and a hallway bath complete this spacious upper
level. Downstairs, the finished basement offers plenty of open space for
entertaining and play, along with ample storage. The rear yard with its tranquil
vistas boasts a back deck that runs nearly the entire width of the home, a storage
shed and an enlarged driveway. Located in top-ranked Souderton
Area School District and just steps away from the hiking trails, fishing and skating
ponds of Wawa Park, this home is a must-see for motivated buyers.
Location
State PA
County Montgomery
Area Lower Salford Twp (10650)
Zoning RESIDENTIAL
Rooms
Other Rooms Living Room, Dining Room, Primary Bedroom, Bedroom 2, Bedroom 3, Bedroom 4, Kitchen, Family Room, Basement, Laundry, Office, Bathroom 2, Primary Bathroom
Basement Outside Entrance, Fully Finished
Interior
Interior Features Carpet, Family Room Off Kitchen, Floor Plan - Traditional, Formal/Separate Dining Room, Kitchen - Eat-In, Kitchen - Island, Pantry, Walk-in Closet(s)
Hot Water Electric
Cooling Central A/C
Flooring Carpet, Hardwood
Fireplaces Number 1
Fireplaces Type Wood
Fireplace Y
Heat Source Geo-thermal
Laundry Main Floor
Exterior
Exterior Feature Deck(s)
Garage Garage Door Opener, Garage - Side Entry, Built In, Inside Access
Garage Spaces 6.0
Waterfront N
Water Access N
Roof Type Shingle
Accessibility None
Porch Deck(s)
Parking Type Attached Garage, Driveway
Attached Garage 2
Total Parking Spaces 6
Garage Y
Building
Lot Description Front Yard, Landscaping, Level, Rear Yard, SideYard(s)
Story 2
Foundation Concrete Perimeter
Sewer On Site Septic
Water Well
Architectural Style Colonial
Level or Stories 2
Additional Building Above Grade, Below Grade
New Construction N
Schools
Elementary Schools Salford Hills
Middle Schools Indian Valley
High Schools Souderton Area Senior
School District Souderton Area
Others
Senior Community No
Tax ID 50-00-01630-102
Ownership Fee Simple
SqFt Source Assessor
Acceptable Financing Conventional
Horse Property N
Listing Terms Conventional
Financing Conventional
Special Listing Condition Standard
Read Less Info
Want to know what your home might be worth? Contact us for a FREE valuation!

Our team is ready to help you sell your home for the highest possible price ASAP

Bought with Amy O Shea • Keller Williams Real Estate-Blue Bell

"My job is to find and attract mastery-based agents to the office, protect the culture, and make sure everyone is happy! "







