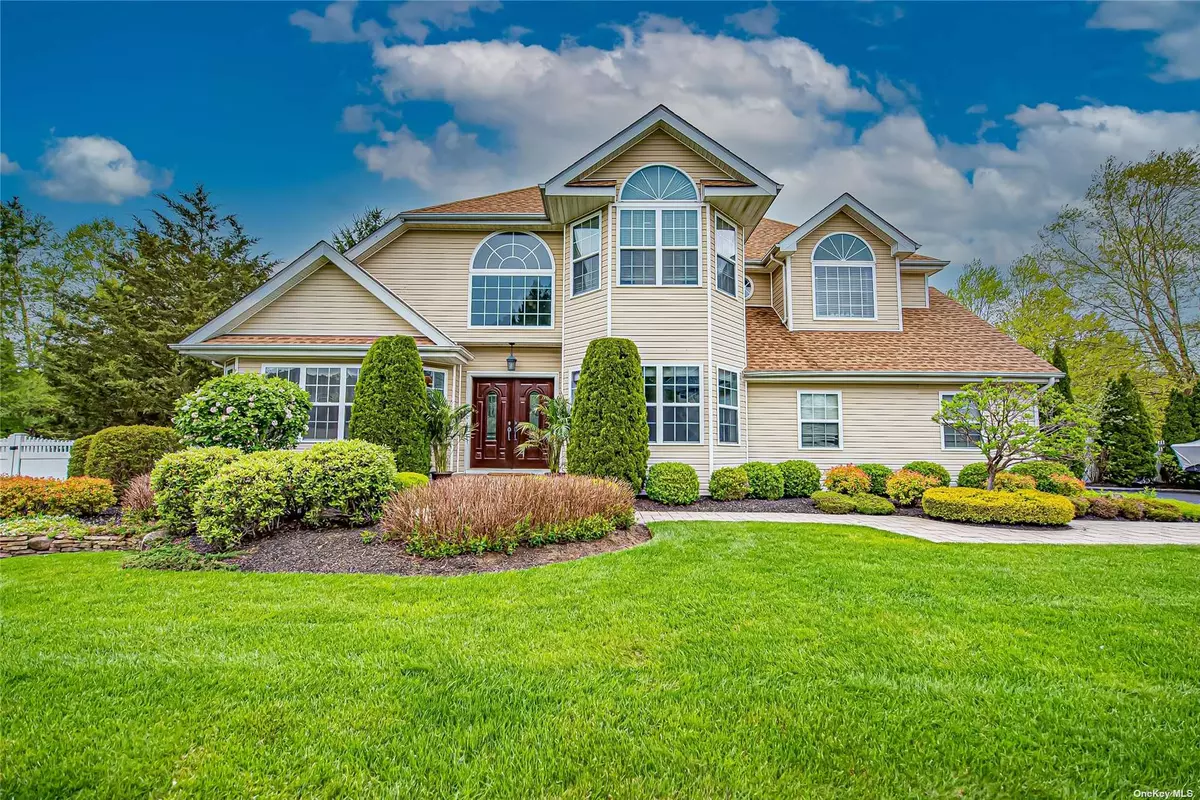$975,000
$899,990
8.3%For more information regarding the value of a property, please contact us for a free consultation.
4 Beds
3 Baths
3,000 SqFt
SOLD DATE : 07/24/2023
Key Details
Sold Price $975,000
Property Type Single Family Home
Sub Type Single Family Residence
Listing Status Sold
Purchase Type For Sale
Square Footage 3,000 sqft
Price per Sqft $325
Subdivision Imperial Estates
MLS Listing ID 3476010
Sold Date 07/24/23
Style Post Modern
Bedrooms 4
Full Baths 2
Half Baths 1
Originating Board onekey
Year Built 2003
Annual Tax Amount $23,720
Lot Size 0.690 Acres
Acres 0.69
Lot Dimensions 150x200
Property Description
Stunning Post Modern Colonial Nestled on Professionally Landscaped .69 acre. This Beautiful Home Boasts 4 Bedrooms & 2.5 Baths. The Main Floor Features Updated Eat-in Kitchen, Granite Counters, Stainless Steel Appliances, Center Island Cooktop, Pantry, Recessed & Under-Mount Lighting & Sliders to the Rear Patio. Formal Living Room, Formal Dining room w/Built-in Bar/Hutch, Large Family Room w/Gas FP, Office, Updated 1/2 Bath & Laundry Room Leading to the 2-car garage. Upstairs, the Primary Bedroom Suite is a True Retreat with its tray ceiling, 2 Walk-In Closets, Updated Full Bath, Travertine Tiled, Radiant Heated Floor, Bubble Tub, Separate Spa Shower & Double Sink Vanity . There are 3 Add'l Bedrooms & Additional Full Bath. Country Club Yard, an Outdoor Oasis w/In-Ground Pool w/Waterfall, Paver Patio, Outdoor Kitchen, Fire pit, Pergola, Hot Tub & Large Green Space. Special Features Include Wood Floors Thru-Out the Main Floor, Upstairs Hall, & Primary Bedroom, Recessed Lighting, Crown Moldings, Vaulted & Tray Ceilings, Full Finished Basement, 2 zoned CAC (2yr Compressors) Gas Heating, 75G Hot Water Heater (5yr), Roof (2 yrs), Pull Down Attic Steps, 15 Zone IGS & So Much More. All Light Fixtures & Window Treatments Stay. Taxes Being Grieved-Possible $7,000. Reduction (see attached letter). Truly an Exquisite Home!
Location
State NY
County Suffolk
Rooms
Basement Finished, Full
Interior
Interior Features Cathedral Ceiling(s), Den/Family Room, Eat-in Kitchen, Exercise Room, Formal Dining, Entrance Foyer, Granite Counters, Home Office, Living Room/Dining Room Combo, Master Bath, Powder Room, Walk-In Closet(s), Wet Bar
Heating Natural Gas, Forced Air
Cooling Central Air
Flooring Hardwood
Fireplaces Number 1
Fireplace Y
Appliance Cooktop, Dishwasher, Dryer, Oven, Refrigerator, Washer
Exterior
Exterior Feature Sprinkler System
Garage Private, Attached, 2 Car Attached, Driveway
Garage Spaces 2.0
Fence Fenced
Pool In Ground
Parking Type Private, Attached, 2 Car Attached, Driveway
Garage Yes
Private Pool Yes
Building
Lot Description Level
Sewer Cesspool
Water Public
Level or Stories Three Or More
Structure Type Frame, Vinyl Siding
New Construction No
Schools
Elementary Schools Andrew Muller Primary School
Middle Schools North Country Road School
High Schools Miller Place High School
School District Miller Place
Others
Senior Community No
Read Less Info
Want to know what your home might be worth? Contact us for a FREE valuation!

Our team is ready to help you sell your home for the highest possible price ASAP
Bought with Douglas Elliman Real Estate

"My job is to find and attract mastery-based agents to the office, protect the culture, and make sure everyone is happy! "


