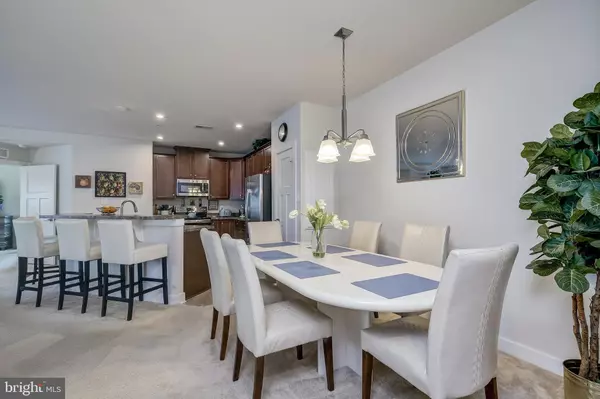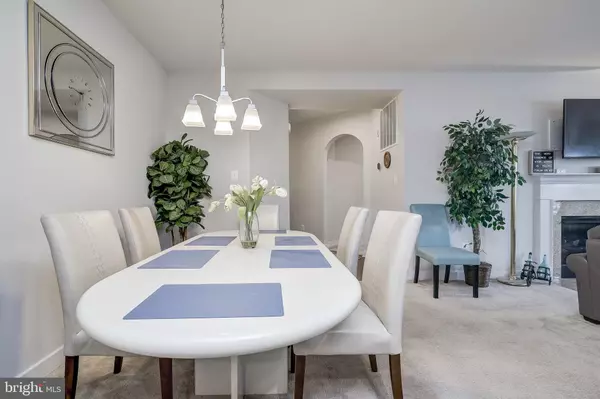$339,900
$339,900
For more information regarding the value of a property, please contact us for a free consultation.
2 Beds
2 Baths
1,527 SqFt
SOLD DATE : 07/26/2023
Key Details
Sold Price $339,900
Property Type Condo
Sub Type Condo/Co-op
Listing Status Sold
Purchase Type For Sale
Square Footage 1,527 sqft
Price per Sqft $222
Subdivision Linton At Ballenger
MLS Listing ID MDFR2034354
Sold Date 07/26/23
Style Contemporary
Bedrooms 2
Full Baths 2
Condo Fees $274/qua
HOA Fees $300/mo
HOA Y/N Y
Abv Grd Liv Area 1,527
Originating Board BRIGHT
Year Built 2018
Annual Tax Amount $2,754
Tax Year 2023
Property Description
Located in the Linton at Ballenger Creek community, this beautiful 5-year old condo offers 1,527 square feet of luxurious space filled with light from its south-facing exposure. A foyer provides a gracious entry to the meticulously maintained home. The large Great Room with gas Fireplace provides plenty of space for relaxing and entertaining. The open Kitchen is beautifully appointed with stainless appliances, ample cabinetry and counter space, and has a large island with seating. The Dining Area is perfect for large and small gatherings. There are two Primary Bedroom suites each with ensuite luxury Bathrooms and wonderful walk-in closet space. The extra Flex Space provides a Den or Office - ideal if you work from home! There is a storage area and laundry room in the home. The covered patio is designed for privacy with a knee wall, and provides outdoor space to enjoy the fresh air in the evenings or anytime of day. The premium building offers a secured entrance and elevator, and unlike its larger neighboring buildings, has only three floors and 12 apartments. Everything you need and more is here. Community amenities include a fitness center and club house, outdoor pool, multiple walking trails and tot lots throughout. Don't miss out on the opportunity to own this impressive home; schedule a showing today! Buyer default makes this a great opportunity for you!
Location
State MD
County Frederick
Zoning RESIDENTIAL
Direction South
Rooms
Other Rooms Living Room, Dining Room, Primary Bedroom, Bedroom 2, Kitchen, Den, Foyer, Laundry, Bathroom 2, Primary Bathroom
Main Level Bedrooms 2
Interior
Interior Features Bar, Breakfast Area, Combination Kitchen/Dining, Entry Level Bedroom, Family Room Off Kitchen, Floor Plan - Open, Kitchen - Gourmet, Walk-in Closet(s)
Hot Water Electric
Heating Forced Air
Cooling Central A/C
Flooring Fully Carpeted
Fireplaces Number 1
Fireplaces Type Gas/Propane
Fireplace Y
Heat Source Electric
Laundry Has Laundry, Main Floor, Dryer In Unit, Washer In Unit
Exterior
Exterior Feature Balcony
Garage Spaces 1.0
Amenities Available Club House, Elevator, Exercise Room, Pool - Outdoor, Swimming Pool, Tot Lots/Playground
Water Access N
Accessibility Elevator
Porch Balcony
Total Parking Spaces 1
Garage N
Building
Story 1
Unit Features Garden 1 - 4 Floors
Sewer Public Sewer
Water Public
Architectural Style Contemporary
Level or Stories 1
Additional Building Above Grade, Below Grade
Structure Type 9'+ Ceilings
New Construction N
Schools
School District Frederick County Public Schools
Others
Pets Allowed Y
HOA Fee Include Common Area Maintenance,Ext Bldg Maint,Insurance,Lawn Maintenance,Management,Pool(s),Recreation Facility,Road Maintenance,Snow Removal,Trash,Water
Senior Community No
Tax ID 1123597203
Ownership Condominium
Horse Property N
Special Listing Condition Standard
Pets Allowed Size/Weight Restriction
Read Less Info
Want to know what your home might be worth? Contact us for a FREE valuation!

Our team is ready to help you sell your home for the highest possible price ASAP

Bought with JOSEPH DEAN III • Samson Properties
"My job is to find and attract mastery-based agents to the office, protect the culture, and make sure everyone is happy! "







