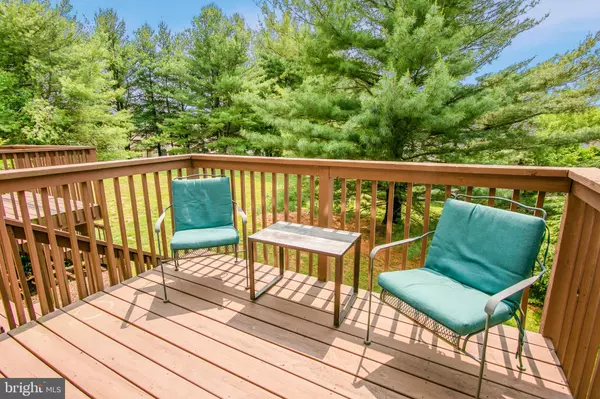$350,000
$337,500
3.7%For more information regarding the value of a property, please contact us for a free consultation.
2 Beds
3 Baths
2,030 SqFt
SOLD DATE : 07/26/2023
Key Details
Sold Price $350,000
Property Type Condo
Sub Type Condo/Co-op
Listing Status Sold
Purchase Type For Sale
Square Footage 2,030 sqft
Price per Sqft $172
Subdivision Springhill Farm
MLS Listing ID PADE2048366
Sold Date 07/26/23
Style Traditional
Bedrooms 2
Full Baths 2
Half Baths 1
Condo Fees $330/mo
HOA Y/N N
Abv Grd Liv Area 1,400
Originating Board BRIGHT
Year Built 1985
Annual Tax Amount $4,733
Tax Year 2023
Lot Dimensions 0.00 x 0.00
Property Description
Great Location in Glen Mills, close to Chadds Ford, West Chester and Wilmington.
A great starter home located in the Award-Winning Unionville-Chadds Ford School District.
You can walk to the Glen Mills Whole Foods Store, Harvest !
Awesome 2 Bedroom, 2.5 Bathroom Townhome located in Springhill Farms.
Main floor has an eat in kitchen with granite countertops, Living Room with crown molding and a wood burning fireplace with French doors to a private deck. Dining Room and a Powder Room. The second floor has the Primary Bedroom & Primary Bath plus an additional Bedroom and a Hall Bath. The Walk Out Basement has been finished with French Doors to the back yard.
This home won't last....
Location
State PA
County Delaware
Area Chadds Ford Twp (10404)
Zoning RESID
Direction East
Rooms
Other Rooms Living Room, Dining Room, Primary Bedroom, Kitchen, Family Room, Bedroom 1
Basement Full, Daylight, Full, Outside Entrance, Fully Finished
Interior
Interior Features Primary Bath(s)
Hot Water Electric
Heating Heat Pump(s)
Cooling Central A/C
Flooring Fully Carpeted, Vinyl
Fireplaces Number 1
Equipment Dishwasher
Fireplace Y
Appliance Dishwasher
Heat Source Electric
Laundry Upper Floor
Exterior
Exterior Feature Deck(s)
Amenities Available None
Waterfront N
Water Access N
View Garden/Lawn
Roof Type Pitched
Street Surface Black Top
Accessibility None
Porch Deck(s)
Parking Type Parking Lot
Garage N
Building
Story 2
Foundation Concrete Perimeter
Sewer Public Sewer
Water Public
Architectural Style Traditional
Level or Stories 2
Additional Building Above Grade, Below Grade
New Construction N
Schools
High Schools Uionville
School District Unionville-Chadds Ford
Others
Pets Allowed Y
HOA Fee Include Common Area Maintenance,Ext Bldg Maint,Lawn Maintenance,Snow Removal,Trash
Senior Community No
Tax ID 04-00-00127-69
Ownership Condominium
Acceptable Financing Cash, Conventional, VA
Listing Terms Cash, Conventional, VA
Financing Cash,Conventional,VA
Special Listing Condition Standard
Pets Description Cats OK, Dogs OK
Read Less Info
Want to know what your home might be worth? Contact us for a FREE valuation!

Our team is ready to help you sell your home for the highest possible price ASAP

Bought with Kyle Martin Gaumann • Compass RE

"My job is to find and attract mastery-based agents to the office, protect the culture, and make sure everyone is happy! "







