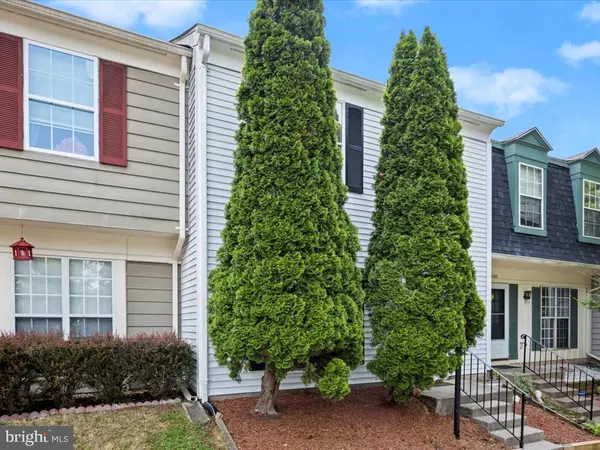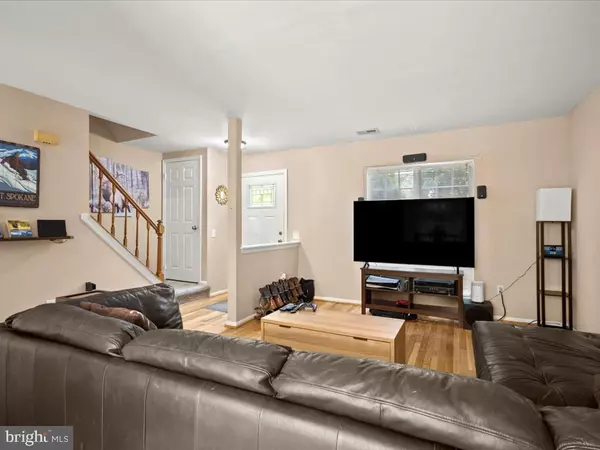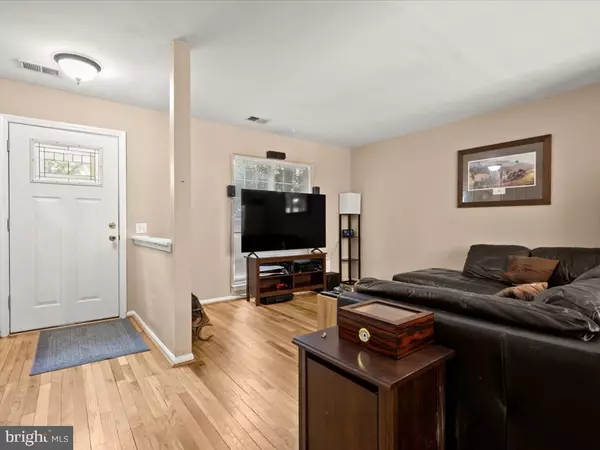$420,000
$397,000
5.8%For more information regarding the value of a property, please contact us for a free consultation.
3 Beds
3 Baths
1,160 SqFt
SOLD DATE : 07/26/2023
Key Details
Sold Price $420,000
Property Type Townhouse
Sub Type Interior Row/Townhouse
Listing Status Sold
Purchase Type For Sale
Square Footage 1,160 sqft
Price per Sqft $362
Subdivision London Town West
MLS Listing ID VAFX2130930
Sold Date 07/26/23
Style Colonial
Bedrooms 3
Full Baths 2
Half Baths 1
HOA Fees $73/mo
HOA Y/N Y
Abv Grd Liv Area 1,160
Originating Board BRIGHT
Year Built 1981
Annual Tax Amount $4,068
Tax Year 2023
Lot Size 1,400 Sqft
Acres 0.03
Property Description
Lovely home with the prime location!
5 minutes to Centreville and all the favorite food options - have you tried Sweet Rolled Tacos Ice Cream?! Also a little known gem of a Coast Guard Exchange there. 15 minutes drive to Fairfax for all the essentials and enjoyment offered there. And your new home sweet home? It backs up to trees so you can enjoy your morning coffee or evening drinks with friends in quiet and privacy on your back floating deck.
Step inside and kick off your shoes before unwinding or continuing to work in the living room, or cooking up a meal in the kitchen at the heart of the home. Separate dining room is sunny, with the convenience of a pass through ledge to the kitchen or sliding glass doors out for grilling. Let's be honest, everyone needs a ledge to collect the keys and mail though.
Don't miss the powder room off the living room also.
The upstairs provides for everything else - sleeping, working, laundry and storage! Stacked washer and dryer might help you get that clean laundry folded sooner than if you had to trudge down to a basement. Three bedrooms and two baths to choose from, all with plenty of closets but you also have pull down stairs to an attic you can load up with decorations and luggage.
Everything you need and want is move in ready!
Location
State VA
County Fairfax
Zoning 180
Rooms
Other Rooms Bathroom 1
Interior
Interior Features Attic, Ceiling Fan(s), Carpet, Floor Plan - Traditional, Kitchen - Gourmet, Primary Bath(s), Tub Shower, Wood Floors
Hot Water Natural Gas
Heating Heat Pump(s)
Cooling Central A/C, Ceiling Fan(s)
Flooring Hardwood, Ceramic Tile, Carpet, Laminated
Equipment Built-In Microwave, Dishwasher, Disposal, Dryer - Front Loading, Exhaust Fan, Stove, Refrigerator, Washer - Front Loading
Furnishings No
Fireplace N
Appliance Built-In Microwave, Dishwasher, Disposal, Dryer - Front Loading, Exhaust Fan, Stove, Refrigerator, Washer - Front Loading
Heat Source Electric
Laundry Has Laundry, Upper Floor
Exterior
Exterior Feature Deck(s)
Parking On Site 2
Fence Fully, Privacy, Rear
Utilities Available Electric Available, Water Available
Waterfront N
Water Access N
Roof Type Composite
Accessibility None
Porch Deck(s)
Parking Type Other
Garage N
Building
Lot Description Backs to Trees
Story 2
Foundation Slab
Sewer Public Sewer
Water Public
Architectural Style Colonial
Level or Stories 2
Additional Building Above Grade, Below Grade
Structure Type Dry Wall
New Construction N
Schools
Elementary Schools London Towne
Middle Schools Stone
High Schools Westfield
School District Fairfax County Public Schools
Others
Pets Allowed N
HOA Fee Include Snow Removal,Trash
Senior Community No
Tax ID 0534 06 0011
Ownership Fee Simple
SqFt Source Assessor
Horse Property N
Special Listing Condition Standard
Read Less Info
Want to know what your home might be worth? Contact us for a FREE valuation!

Our team is ready to help you sell your home for the highest possible price ASAP

Bought with Leah Knight • Long & Foster Real Estate, Inc.

"My job is to find and attract mastery-based agents to the office, protect the culture, and make sure everyone is happy! "







