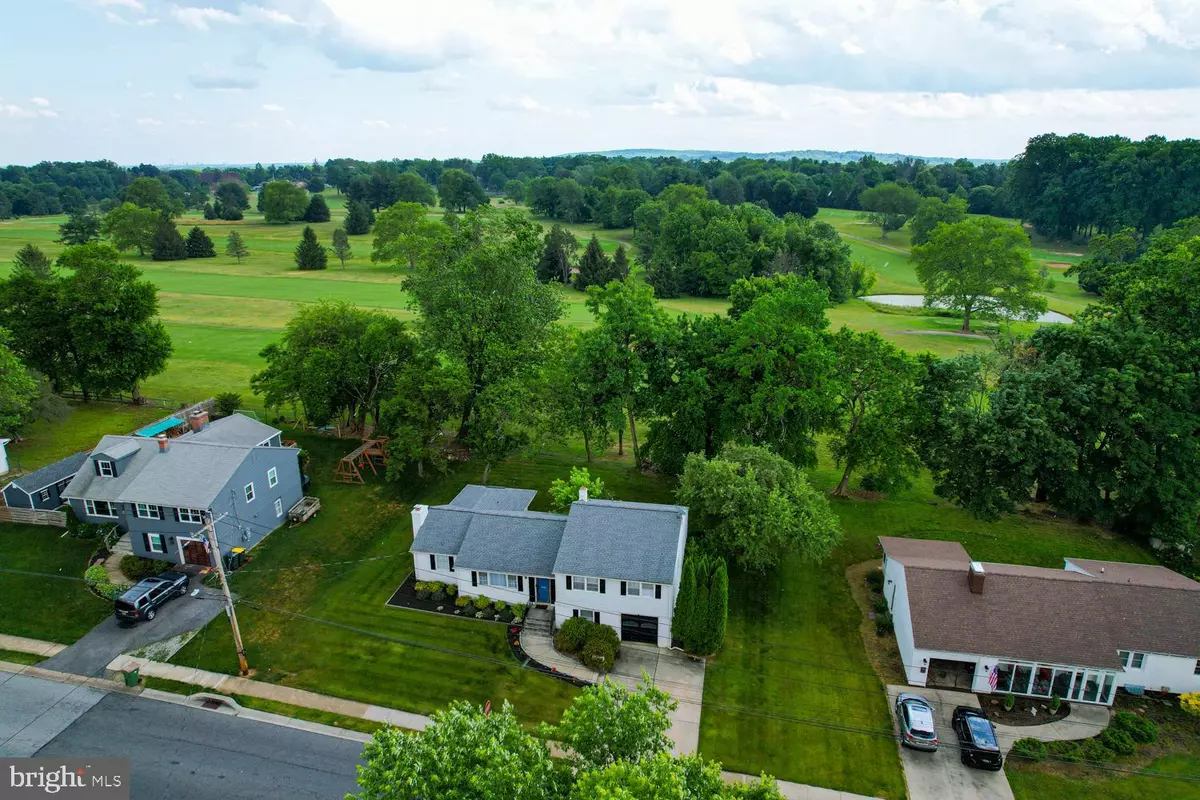$386,000
$375,000
2.9%For more information regarding the value of a property, please contact us for a free consultation.
3 Beds
3 Baths
3,517 SqFt
SOLD DATE : 07/26/2023
Key Details
Sold Price $386,000
Property Type Single Family Home
Sub Type Detached
Listing Status Sold
Purchase Type For Sale
Square Footage 3,517 sqft
Price per Sqft $109
Subdivision Fairfield
MLS Listing ID DENC2044718
Sold Date 07/26/23
Style Colonial
Bedrooms 3
Full Baths 2
Half Baths 1
HOA Y/N N
Abv Grd Liv Area 2,275
Originating Board BRIGHT
Year Built 1960
Annual Tax Amount $3,555
Tax Year 2022
Lot Size 0.280 Acres
Acres 0.28
Lot Dimensions 100.00 x 123.10
Property Description
Welcome to Fairfield - an always popular destination in greater Newark! Located at the edge of the Newark Country Club, within 2 miles of Newark Charter, and minutes from Main Street, this 3 bedroom, 2.1 bath home has everything you need and more. Beautiful landscaping leads you through the front door into the living room, with access to the family room. The family room features an attractive brick wood-burning fireplace, complete with a new chimney cap. Through the French doors, you'll find an enclosed sunroom overlooking the backyard and the lush golf course of the Newark Country Club. Adjacent to the living room, you'll find the kitchen, featuring plenty of counter and cabinet space, as well as easy access to the tastefully appointed formal dining room, featuring chair railing. Both the first and second levels have lovingly restored, gleaming hardwood flooring. Upstairs, you will find the primary bedroom, complete with a full, en-suite bathroom and generous closet space. Also on the second floor are two additional spacious bedrooms, each with ample closet space, and a second full bathroom. The finished lower level provides additional, versatile living space including a den/workout room and a bonus room which can be used as a home office, hobby room, playroom, and more. Rounding out the lower level is a half-bath and access to the backyard and the attached garage. The backyard is a serene retreat, perfect for summertime relaxing while enjoying the greenery, mature trees, and golf course. Additional features include ceiling fans, a 1-car attached garage with inside access, neutral paint colors, and more. Add this home to your tour today!
Location
State DE
County New Castle
Area Newark/Glasgow (30905)
Zoning 18RS
Direction North
Rooms
Other Rooms Living Room, Dining Room, Primary Bedroom, Bedroom 2, Kitchen, Family Room, Den, Bedroom 1, Sun/Florida Room, Laundry, Bonus Room
Interior
Interior Features Skylight(s), Ceiling Fan(s), Attic/House Fan, Breakfast Area, Dining Area, Family Room Off Kitchen, Primary Bath(s), Stall Shower, Stove - Wood, Tub Shower, Walk-in Closet(s), Wood Floors
Hot Water Natural Gas
Heating Forced Air
Cooling Central A/C
Flooring Hardwood
Fireplaces Number 1
Fireplaces Type Brick, Mantel(s), Wood
Equipment Dishwasher, Dryer, Refrigerator, Stove, Washer, Water Heater
Fireplace Y
Window Features Skylights
Appliance Dishwasher, Dryer, Refrigerator, Stove, Washer, Water Heater
Heat Source Natural Gas
Laundry Lower Floor
Exterior
Exterior Feature Enclosed
Parking Features Garage - Front Entry, Inside Access
Garage Spaces 3.0
Water Access N
View Golf Course
Roof Type Shingle
Accessibility None
Porch Enclosed
Attached Garage 1
Total Parking Spaces 3
Garage Y
Building
Lot Description Level, Front Yard, Rear Yard, SideYard(s)
Story 2
Foundation Crawl Space
Sewer Public Sewer
Water Public
Architectural Style Colonial
Level or Stories 2
Additional Building Above Grade, Below Grade
Structure Type Dry Wall
New Construction N
Schools
Elementary Schools Downes
Middle Schools Shue-Medill
High Schools Newark
School District Christina
Others
Pets Allowed Y
Senior Community No
Tax ID 18-006.00-133
Ownership Fee Simple
SqFt Source Assessor
Acceptable Financing Conventional, VA, FHA 203(b), Cash
Listing Terms Conventional, VA, FHA 203(b), Cash
Financing Conventional,VA,FHA 203(b),Cash
Special Listing Condition Standard
Pets Allowed Cats OK, Dogs OK
Read Less Info
Want to know what your home might be worth? Contact us for a FREE valuation!

Our team is ready to help you sell your home for the highest possible price ASAP

Bought with Nigel James Pokoy • Foraker Realty Co.
"My job is to find and attract mastery-based agents to the office, protect the culture, and make sure everyone is happy! "







