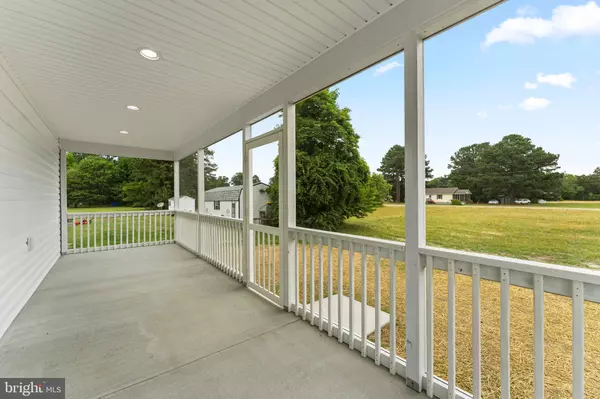$290,000
$299,900
3.3%For more information regarding the value of a property, please contact us for a free consultation.
3 Beds
2 Baths
1,503 SqFt
SOLD DATE : 07/27/2023
Key Details
Sold Price $290,000
Property Type Single Family Home
Sub Type Detached
Listing Status Sold
Purchase Type For Sale
Square Footage 1,503 sqft
Price per Sqft $192
Subdivision Glebe Harbor
MLS Listing ID VAWE2004524
Sold Date 07/27/23
Style Ranch/Rambler
Bedrooms 3
Full Baths 2
HOA Fees $17/ann
HOA Y/N Y
Abv Grd Liv Area 1,503
Originating Board BRIGHT
Annual Tax Amount $82
Tax Year 2017
Lot Size 0.300 Acres
Acres 0.3
Property Description
Welcome to the Potomac River Access Community of Glebe Harbor! This Gorgeous, open-concept 1503sqft Home w Vaulted Ceilings, 3 Bedrooms/2 Full Baths, a Covered Front Porch w Rod Iron Railings & screened in Back Porch is sitting on a spacious corner lot, in a Prime Location just 1.5 blocks from the neighborhood Club House /Pool & w/in walking distance to 1 of 2 Boat Ramps. The home has LVP Floors throughout, lots of windows for natural light & AMAZING views of the sunset! The kitchen comes w a 6ft long Center Island, wide enough for bar height seats, Granite Countertops w backsplash, 42” white shaker Cabinets w soft close Dovetail Drawers /Black Hardware & a suite of SS Appliances. The spacious Primary Bedroom sits off the Kitchen w Lg Walk-In Closet & luxury Ensuite Bathroom that has a Double Vanity w Granite Countertops & Walk-In Shower w tile wall surround. This is Northern Neck Living at it’s finest! Enjoy the amenities of this neighborhood including the Potomac River, Swimming Pool,Clubhouse,4 Beaches, Tennis Courts,2 Boat Ramps, Playground, & More! This is THE BEST place to become a New Homeowner, kick off your Retirement Years, or enjoy those peaceful Weekend Escapes! Welcome Home!
Location
State VA
County Westmoreland
Zoning RESIDENTIAL
Rooms
Other Rooms Living Room, Dining Room, Primary Bedroom, Bedroom 2, Bedroom 3, Kitchen, Laundry, Bathroom 1, Primary Bathroom, Screened Porch
Main Level Bedrooms 3
Interior
Interior Features Ceiling Fan(s), Dining Area, Floor Plan - Open, Kitchen - Gourmet, Kitchen - Island, Primary Bath(s), Recessed Lighting, Tub Shower, Upgraded Countertops, Walk-in Closet(s), Combination Dining/Living, Combination Kitchen/Dining, Combination Kitchen/Living, Entry Level Bedroom, Stall Shower
Hot Water Electric
Heating Heat Pump(s), Central, Heat Pump - Electric BackUp
Cooling Ceiling Fan(s), Central A/C
Flooring Luxury Vinyl Plank
Equipment Built-In Microwave, Cooktop, Dishwasher, Energy Efficient Appliances, Icemaker, Microwave, Oven - Self Cleaning, Oven/Range - Electric, Refrigerator, Stainless Steel Appliances, Stove, Washer/Dryer Hookups Only, Water Heater
Furnishings No
Fireplace N
Window Features Double Pane,Energy Efficient,Insulated
Appliance Built-In Microwave, Cooktop, Dishwasher, Energy Efficient Appliances, Icemaker, Microwave, Oven - Self Cleaning, Oven/Range - Electric, Refrigerator, Stainless Steel Appliances, Stove, Washer/Dryer Hookups Only, Water Heater
Heat Source Electric, Central
Laundry Hookup, Main Floor
Exterior
Exterior Feature Porch(es), Screened
Amenities Available Basketball Courts, Beach, Billiard Room, Boat Dock/Slip, Boat Ramp, Club House, Common Grounds, Community Center, Game Room, Jog/Walk Path, Party Room, Picnic Area, Pier/Dock, Pool - Outdoor, Swimming Pool, Tennis Courts, Tot Lots/Playground, Water/Lake Privileges
Waterfront N
Water Access Y
Water Access Desc Boat - Powered,Canoe/Kayak,Fishing Allowed,Personal Watercraft (PWC),Private Access,Swimming Allowed,Waterski/Wakeboard,Public Beach
Roof Type Architectural Shingle,Asphalt,Shingle
Street Surface Paved,Approved,Access - On Grade,Gravel
Accessibility None
Porch Porch(es), Screened
Road Frontage City/County
Parking Type Driveway
Garage N
Building
Lot Description Cleared, Corner, Level, Open, Premium, Rear Yard, Road Frontage, SideYard(s), Year Round Access
Story 1
Foundation Crawl Space
Sewer Public Septic
Water Public
Architectural Style Ranch/Rambler
Level or Stories 1
Additional Building Above Grade, Below Grade
Structure Type Dry Wall,Vaulted Ceilings
New Construction Y
Schools
High Schools Washington & Lee
School District Westmoreland County Public Schools
Others
HOA Fee Include Common Area Maintenance,Pier/Dock Maintenance,Pool(s),Recreation Facility,Road Maintenance,Snow Removal
Senior Community No
Tax ID 26K2 1 65
Ownership Fee Simple
SqFt Source Estimated
Security Features Smoke Detector,Window Grills,Main Entrance Lock
Special Listing Condition Standard
Read Less Info
Want to know what your home might be worth? Contact us for a FREE valuation!

Our team is ready to help you sell your home for the highest possible price ASAP

Bought with Non Member • Non Subscribing Office

"My job is to find and attract mastery-based agents to the office, protect the culture, and make sure everyone is happy! "







