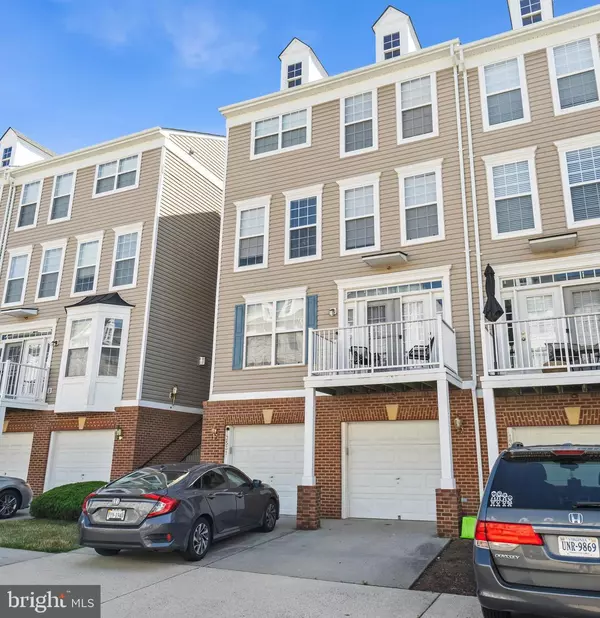$500,000
$485,000
3.1%For more information regarding the value of a property, please contact us for a free consultation.
3 Beds
3 Baths
2,088 SqFt
SOLD DATE : 07/31/2023
Key Details
Sold Price $500,000
Property Type Condo
Sub Type Condo/Co-op
Listing Status Sold
Purchase Type For Sale
Square Footage 2,088 sqft
Price per Sqft $239
Subdivision Coppermine Crossing
MLS Listing ID VAFX2133440
Sold Date 07/31/23
Style Contemporary
Bedrooms 3
Full Baths 2
Half Baths 1
Condo Fees $231/mo
HOA Y/N N
Abv Grd Liv Area 1,620
Originating Board BRIGHT
Year Built 2006
Annual Tax Amount $5,287
Tax Year 2023
Property Description
Welcome to this beautifully updated townhome style condo with 4 finished levels featuring over 2000 sqft of finished space, located in the heart of Herndon. Minutes away from shopping, dining, and commuter routes, this home offers convenience and accessibility. As you step inside, you are greeted by an inviting foyer that leads to the open concept main level. The spacious living room is adorned with a gas fireplace, creating a cozy ambiance, and provides access to the rear balcony, allowing you to enjoy outdoor relaxation. The kitchen is a chef's delight with ample cabinet space, a separate eating area, and a pantry for added storage. Moving to the second level, you will find two generously sized bedrooms, a linen closet, and a fully updated bath. The third level boasts a large primary suite complete with a walk-in closet and a private bathroom featuring a soaking tub and separate shower. Convenience is key as this level also houses the laundry room, equipped with a full-size washer and dryer. The lower level offers a spacious recreation room, perfect for various entertainment options, and a walk-out to the rear of the home. Additionally, this property features a one-car garage with plenty of storage space. Recent upgrades include new LVP flooring on three levels, fresh paint throughout the entire house, and a new stainless steel fridge. Enjoy the incredible location, ample parking, community walking paths, and the convenience of a nearby elementary school. This home offers a wonderful opportunity to live in comfort and style.
OFFER DEADLINE IS SUNDAY 07/02 6PM.
Location
State VA
County Fairfax
Zoning 312
Rooms
Basement Walkout Level
Interior
Interior Features Recessed Lighting, Upgraded Countertops, Ceiling Fan(s)
Hot Water Natural Gas
Heating Forced Air
Cooling Central A/C
Fireplaces Number 1
Equipment Oven/Range - Gas, Built-In Microwave, Dryer, Washer, Dishwasher, Disposal, Refrigerator, Icemaker
Fireplace Y
Appliance Oven/Range - Gas, Built-In Microwave, Dryer, Washer, Dishwasher, Disposal, Refrigerator, Icemaker
Heat Source Natural Gas
Exterior
Exterior Feature Balcony
Parking Features Garage - Front Entry
Garage Spaces 2.0
Amenities Available Tot Lots/Playground
Water Access N
Accessibility None
Porch Balcony
Attached Garage 1
Total Parking Spaces 2
Garage Y
Building
Story 4
Foundation Other
Sewer Public Sewer
Water Public
Architectural Style Contemporary
Level or Stories 4
Additional Building Above Grade, Below Grade
New Construction N
Schools
Middle Schools Carson
High Schools Westfield
School District Fairfax County Public Schools
Others
Pets Allowed Y
HOA Fee Include Common Area Maintenance,Insurance,Snow Removal,Trash
Senior Community No
Tax ID 0163 16 0072
Ownership Condominium
Special Listing Condition Standard
Pets Allowed Case by Case Basis
Read Less Info
Want to know what your home might be worth? Contact us for a FREE valuation!

Our team is ready to help you sell your home for the highest possible price ASAP

Bought with Tamara Kemp • Redfin Corporation
"My job is to find and attract mastery-based agents to the office, protect the culture, and make sure everyone is happy! "







