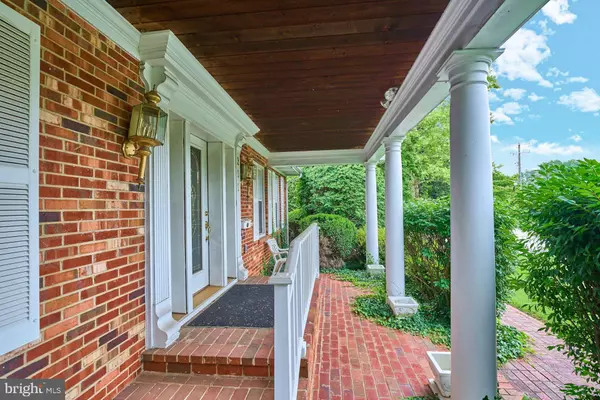$575,000
$575,000
For more information regarding the value of a property, please contact us for a free consultation.
3 Beds
3 Baths
2,911 SqFt
SOLD DATE : 07/31/2023
Key Details
Sold Price $575,000
Property Type Single Family Home
Sub Type Detached
Listing Status Sold
Purchase Type For Sale
Square Footage 2,911 sqft
Price per Sqft $197
Subdivision Stuyvesant Acres
MLS Listing ID VAFQ2008916
Sold Date 07/31/23
Style Ranch/Rambler
Bedrooms 3
Full Baths 2
Half Baths 1
HOA Y/N N
Abv Grd Liv Area 2,911
Originating Board BRIGHT
Year Built 1986
Annual Tax Amount $7,016
Tax Year 2022
Property Description
With its incredible location, spacious layout, and exceptional features in the heart of Warrenton, this remarkable gem offers a lifestyle of utmost ease, surrounded by all the amenities you could ever want.
This magnificent ONE-LEVEL, ALL-BRICK home presents an incredible opportunity. As you step inside, you'll be amazed by the spacious and inviting eat-in kitchen complete with a prep sink in the center island, a double oven, cooktop, and refrigerator. The abundance of cabinet space ensures that all your culinary needs are effortlessly met.
Just beyond the formal living room, you will find a separate dining room with beautiful moldings providing the perfect setting for hosting friend
and family get-togethers - large or small.
Spend your evenings in the family room located just off the kitchen with built-in cabinetry and a warm and inviting fireplace, creating an ambiance that's perfect for relaxation and unwinding after a long day.
With every step, you'll discover the attention to detail and thoughtful design that makes this home exceptional. From the lovely dentil molding to the seamless flow of the floor plan, every element has been carefully considered to provide both comfort and style.
For those looking to bring their offices close to home, this home has just what you need. The detached garage is the perfect place for a home office, workshop, or car shop with an office area, 2 half baths, and a 2-car garage (that's in addition to the attached 2-car garage!!)
This property is ideally positioned to take advantage of the best that Warrenton has to offer. Imagine the convenience of having all your daily needs just moments away. Whether it's shopping, dining, or recreational activities, everything is within easy reach, allowing you to spend more time doing the things you love.
Don't miss the opportunity to call this house your home.
Location
State VA
County Fauquier
Zoning 10
Rooms
Other Rooms Living Room, Dining Room, Primary Bedroom, Bedroom 2, Kitchen, Family Room, Bedroom 1, Bathroom 1, Primary Bathroom, Half Bath
Main Level Bedrooms 3
Interior
Interior Features Ceiling Fan(s), Chair Railings, Crown Moldings, Floor Plan - Traditional, Formal/Separate Dining Room, Kitchen - Eat-In, Kitchen - Island, Pantry, Primary Bath(s), Recessed Lighting, Wood Floors, Walk-in Closet(s), Attic, Entry Level Bedroom, Family Room Off Kitchen
Hot Water Natural Gas
Heating Forced Air
Cooling Central A/C
Flooring Hardwood, Vinyl
Fireplaces Number 1
Fireplaces Type Brick, Fireplace - Glass Doors, Screen
Equipment Dryer, Washer, Disposal, Refrigerator, Icemaker, Oven - Wall, Cooktop, Oven - Double
Fireplace Y
Appliance Dryer, Washer, Disposal, Refrigerator, Icemaker, Oven - Wall, Cooktop, Oven - Double
Heat Source Natural Gas
Laundry Main Floor, Has Laundry
Exterior
Garage Garage Door Opener, Garage - Rear Entry, Inside Access
Garage Spaces 10.0
Utilities Available Natural Gas Available, Cable TV Available, Electric Available, Phone Available, Sewer Available, Water Available
Waterfront N
Water Access N
Roof Type Shingle
Accessibility None
Parking Type Attached Garage, Detached Garage, Driveway
Attached Garage 2
Total Parking Spaces 10
Garage Y
Building
Story 1
Foundation Slab
Sewer Public Sewer
Water Public
Architectural Style Ranch/Rambler
Level or Stories 1
Additional Building Above Grade, Below Grade
Structure Type Dry Wall
New Construction N
Schools
Elementary Schools C.M. Bradley
Middle Schools Warrenton
High Schools Fauquier
School District Fauquier County Public Schools
Others
Senior Community No
Tax ID 6984-17-9654
Ownership Fee Simple
SqFt Source Assessor
Special Listing Condition Standard
Read Less Info
Want to know what your home might be worth? Contact us for a FREE valuation!

Our team is ready to help you sell your home for the highest possible price ASAP

Bought with Vincent A Knight • Redfin Corporation

"My job is to find and attract mastery-based agents to the office, protect the culture, and make sure everyone is happy! "







