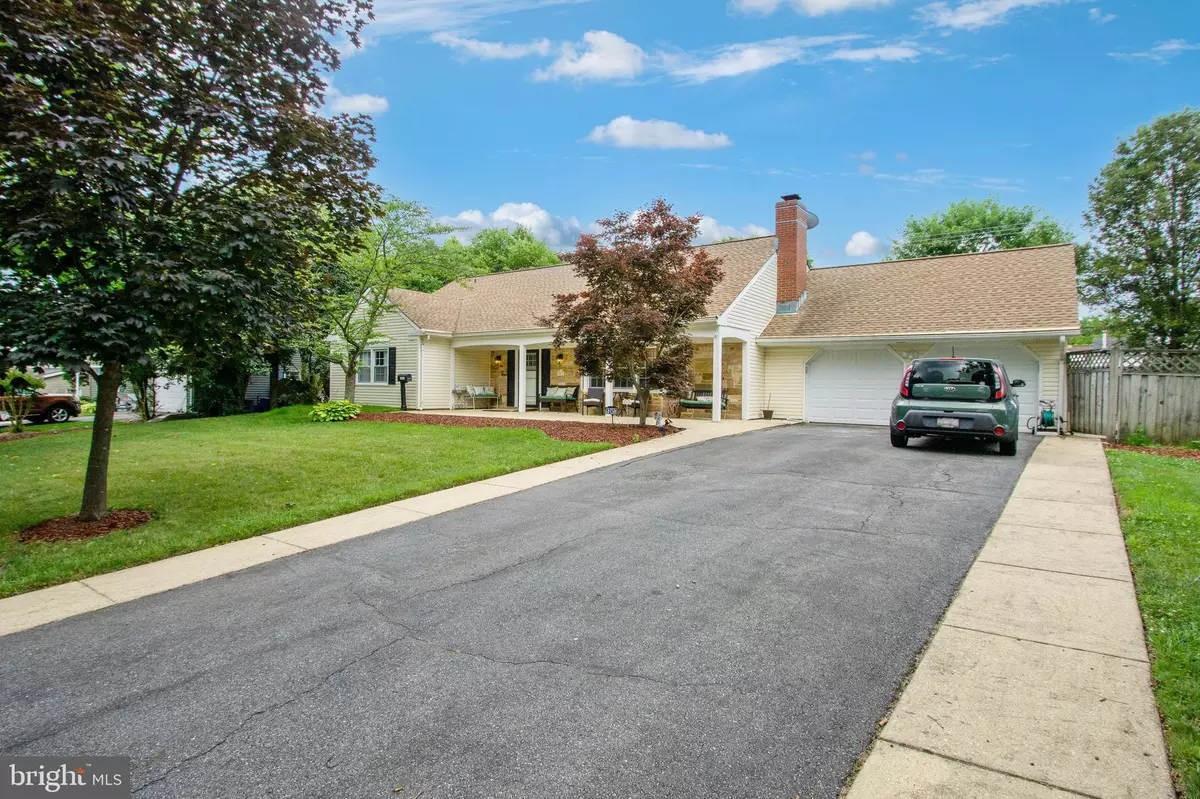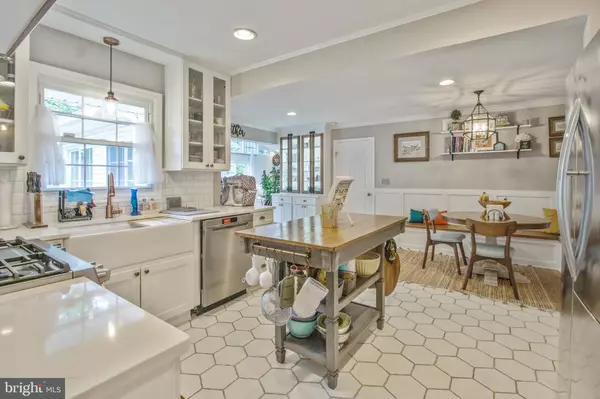$612,500
$605,000
1.2%For more information regarding the value of a property, please contact us for a free consultation.
4 Beds
3 Baths
2,926 SqFt
SOLD DATE : 07/28/2023
Key Details
Sold Price $612,500
Property Type Single Family Home
Sub Type Detached
Listing Status Sold
Purchase Type For Sale
Square Footage 2,926 sqft
Price per Sqft $209
Subdivision Somerset At Belair
MLS Listing ID MDPG2082888
Sold Date 07/28/23
Style Cape Cod
Bedrooms 4
Full Baths 3
HOA Y/N N
Abv Grd Liv Area 2,926
Originating Board BRIGHT
Year Built 1962
Annual Tax Amount $6,962
Tax Year 2022
Lot Size 0.301 Acres
Acres 0.3
Property Description
This remarkable home has been completely renovated!! The upgrades are too many to list but here's a taste! New hardwood flooring, updated kitchen, recessed lighting, and much more. The office features a double French door entry and custom built-ins. The spacious living room has a wood-burning fireplace, wood beam mantle, and a sliding French barn door. The kitchen is a dream including a built-in storage banquette and a coffee/dessert bar. The separate laundry room doubles as a huge pantry. The spectacular sunroom, with over 552 square feet to enjoy, has cathedral ceilings, 2 remote controlled ceiling fans, 4 skylights, recessed lighting, new hardwood flooring, and 6 sliding French doors. There are 4 large bedrooms, 3 full baths (updated), 2-car garage with standard and App remote openers, and a separate workshop area. Fully fenced, spacious yard with a rear deck and side patio. Huge, unfinished attic has many build-out possibilities. This home will not last!!
Location
State MD
County Prince Georges
Zoning RSF65
Rooms
Other Rooms Living Room, Bedroom 2, Bedroom 3, Kitchen, Foyer, Breakfast Room, Great Room, Office
Main Level Bedrooms 2
Interior
Interior Features Kitchen - Table Space, Dining Area, Entry Level Bedroom, Upgraded Countertops, Window Treatments, Primary Bath(s), Wood Floors, Floor Plan - Open, Breakfast Area, Built-Ins, Butlers Pantry, Ceiling Fan(s), Kitchen - Gourmet, Pantry, Recessed Lighting, Skylight(s), Wainscotting
Hot Water Natural Gas
Heating Forced Air
Cooling Central A/C
Fireplaces Number 1
Fireplaces Type Equipment
Equipment Dishwasher, Disposal, Dryer, Exhaust Fan, Icemaker, Microwave, Refrigerator, Washer, Oven - Double, Range Hood
Fireplace Y
Window Features Double Pane,Screens
Appliance Dishwasher, Disposal, Dryer, Exhaust Fan, Icemaker, Microwave, Refrigerator, Washer, Oven - Double, Range Hood
Heat Source Natural Gas
Exterior
Exterior Feature Deck(s), Patio(s)
Garage Garage Door Opener, Garage - Front Entry
Garage Spaces 2.0
Fence Fully
Waterfront N
Water Access N
Roof Type Fiberglass
Accessibility Other, Ramp - Main Level
Porch Deck(s), Patio(s)
Parking Type Attached Garage
Attached Garage 2
Total Parking Spaces 2
Garage Y
Building
Lot Description Landscaping, Trees/Wooded, SideYard(s), Rear Yard, Level
Story 2
Foundation Slab
Sewer Public Sewer
Water Public
Architectural Style Cape Cod
Level or Stories 2
Additional Building Above Grade, Below Grade
New Construction N
Schools
School District Prince George'S County Public Schools
Others
Senior Community No
Tax ID 17070695577
Ownership Fee Simple
SqFt Source Assessor
Special Listing Condition Standard
Read Less Info
Want to know what your home might be worth? Contact us for a FREE valuation!

Our team is ready to help you sell your home for the highest possible price ASAP

Bought with Jennifer H Bonk • Keller Williams Flagship of Maryland

"My job is to find and attract mastery-based agents to the office, protect the culture, and make sure everyone is happy! "







