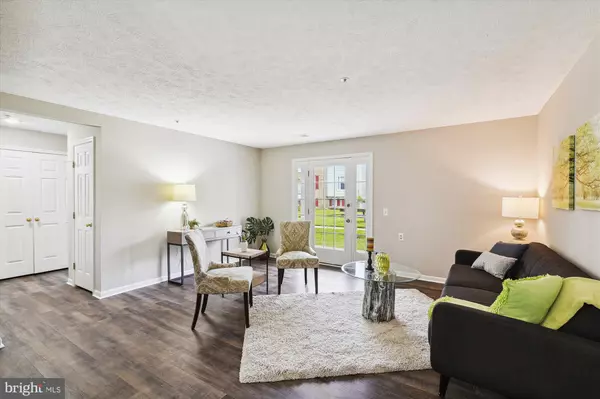$260,000
$255,000
2.0%For more information regarding the value of a property, please contact us for a free consultation.
2 Beds
2 Baths
859 SqFt
SOLD DATE : 07/31/2023
Key Details
Sold Price $260,000
Property Type Condo
Sub Type Condo/Co-op
Listing Status Sold
Purchase Type For Sale
Square Footage 859 sqft
Price per Sqft $302
Subdivision Elkridge Town Center
MLS Listing ID MDHW2030296
Sold Date 07/31/23
Style Traditional
Bedrooms 2
Full Baths 2
Condo Fees $310/mo
HOA Y/N N
Abv Grd Liv Area 859
Originating Board BRIGHT
Year Built 1993
Annual Tax Amount $2,500
Tax Year 2022
Property Description
OFFER DEADLINE July 11, 2023, 6PM. BEST AND FINAL SCENARIO.
Welcome to 6215 Sandpiper Ct #101! Purchase this Howard County home for less than many are paying in monthly rent!
This ground level condo has been beautifully renovated. With a MUCH sought after ground level walkout patio that overlooks the pool. Inside you will find a 2 Bedroom - 2 Full Bath open concept floorplan that is ideal for entertaining or kicking back. Conveniently located, just minutes from shopping, restaurants, commuter routes, golf, tennis, sports fields, hiking and biking.
New kitchen Cabinets
New Kitchen Countertops
New Stove
New Microwave
New Dishwasher
Updated Bath1
Updated Bath2
New LVP flooring in Living-Kitchen-Dining-Bath1-Bath2
New Carpet in Bed1-Bed2
Fresh Wall Paint throughout
Fresh Ceiling Paint throughout
Reach out to the listing agent for your private tour!
Location
State MD
County Howard
Zoning RA15
Rooms
Other Rooms Living Room, Primary Bedroom, Bedroom 2, Kitchen
Main Level Bedrooms 2
Interior
Interior Features Combination Kitchen/Dining, Floor Plan - Traditional
Hot Water Natural Gas
Heating Heat Pump(s)
Cooling Central A/C
Equipment Dishwasher, Dryer, Microwave, Oven/Range - Electric, Refrigerator, Washer, Water Heater
Fireplace N
Appliance Dishwasher, Dryer, Microwave, Oven/Range - Electric, Refrigerator, Washer, Water Heater
Heat Source Electric
Exterior
Utilities Available Cable TV Available
Amenities Available Pool - Outdoor, Tot Lots/Playground
Water Access N
Accessibility None
Garage N
Building
Story 1
Unit Features Garden 1 - 4 Floors
Sewer Public Sewer
Water Public
Architectural Style Traditional
Level or Stories 1
Additional Building Above Grade, Below Grade
New Construction N
Schools
School District Howard County Public School System
Others
Pets Allowed Y
HOA Fee Include Common Area Maintenance,Lawn Maintenance,Management,Insurance,Pool(s),Snow Removal
Senior Community No
Tax ID 1401260561
Ownership Condominium
Special Listing Condition Standard
Pets Allowed Breed Restrictions
Read Less Info
Want to know what your home might be worth? Contact us for a FREE valuation!

Our team is ready to help you sell your home for the highest possible price ASAP

Bought with Daniel A Llerena • RLAH @properties
"My job is to find and attract mastery-based agents to the office, protect the culture, and make sure everyone is happy! "







