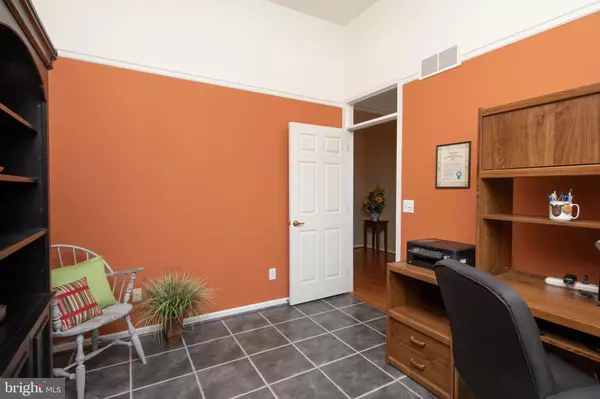$480,000
$460,000
4.3%For more information regarding the value of a property, please contact us for a free consultation.
2 Beds
2 Baths
1,575 SqFt
SOLD DATE : 08/04/2023
Key Details
Sold Price $480,000
Property Type Condo
Sub Type Condo/Co-op
Listing Status Sold
Purchase Type For Sale
Square Footage 1,575 sqft
Price per Sqft $304
Subdivision Lamplighter Village
MLS Listing ID PABU2050936
Sold Date 08/04/23
Style Ranch/Rambler,Traditional
Bedrooms 2
Full Baths 2
Condo Fees $350/mo
HOA Y/N N
Abv Grd Liv Area 1,575
Originating Board BRIGHT
Year Built 2004
Annual Tax Amount $5,609
Tax Year 2022
Lot Dimensions 0.00 x 0.00
Property Description
Welcome to 1505 Inverness Court located in the beautiful 55+ community of Lamplighter Village. As you enter this 2 bedroom, 2 bath, you will see a meticulously maintained spacious home featuring hardwood floors. To your left is a study with 11' ceilings accented with wall moldings and highlighted by beautiful oversized windows. On the right is a roomy front bedroom with a custom walk-in closet, neutral carpeting and a ceiling fan. Just past the full hall bathroom, you enter into a spacious family room boasting vaulted ceilings, hardwood floors, gas fireplace, recessed lighting, ceiling fan and views of wooded areas. The open kitchen has 42" white cabinets with plenty of space for your essentials and includes Corian countertops, undercabinet lighting, bead board back splash and a pantry with convenient pull-out drawers. A bright breakfast area with a sliding glass door and transom opens onto a 12x8 deck with a retractable electric awning! The office area adjacent to kitchen has loads of counter and cabinet space which can also be used as a laundry room, since hookups are already installed. The main bedroom suite has 2 custom walk-in closets, wide window sills, pull down stairs to a 20x12 attic and a ceiling fan. Main bath has walk-in shower with seating, tile flooring and a single large vanity. Downstairs finished basement offers large open space featuring day-light windows, recessed lighting, ample closet space and tile flooring. The workshop includes plenty of storage cabinets and space for your next home project on the workbench. Generous laundry and storage area contain the washer, dryer and utility sink. Home includes a one car garage, central vacuum system on both floors, custom window treatments and ceiling fans throughout. The Lamplighter community has a club house featuring a fitness center, game room, meeting rooms and kitchen for socializing with neighbors and friends, as well as paved walking paths to enjoy the outdoors. Come visit our community that has everything you need to enjoy an active adult lifestyle.
Location
State PA
County Bucks
Area Warrington Twp (10150)
Zoning R
Rooms
Basement Full, Fully Finished, Sump Pump, Workshop
Main Level Bedrooms 2
Interior
Interior Features Ceiling Fan(s), Central Vacuum, Recessed Lighting, Sprinkler System, Floor Plan - Traditional, Walk-in Closet(s), Wood Floors
Hot Water Natural Gas
Heating Central, Forced Air
Cooling Central A/C
Fireplaces Number 1
Fireplaces Type Gas/Propane
Equipment Central Vacuum
Fireplace Y
Appliance Central Vacuum
Heat Source Natural Gas
Laundry Basement, Main Floor
Exterior
Garage Garage Door Opener
Garage Spaces 7.0
Amenities Available Club House
Waterfront N
Water Access N
Accessibility None
Parking Type Attached Garage, Driveway, Parking Lot
Attached Garage 1
Total Parking Spaces 7
Garage Y
Building
Story 1
Foundation Concrete Perimeter
Sewer Public Sewer
Water Public
Architectural Style Ranch/Rambler, Traditional
Level or Stories 1
Additional Building Above Grade, Below Grade
New Construction N
Schools
School District Central Bucks
Others
Pets Allowed N
HOA Fee Include Common Area Maintenance,Ext Bldg Maint,Lawn Maintenance,Management,Snow Removal,Trash,Insurance
Senior Community Yes
Age Restriction 55
Tax ID 50-012-018-116
Ownership Condominium
Security Features Security System
Acceptable Financing Cash, Conventional, FHA
Listing Terms Cash, Conventional, FHA
Financing Cash,Conventional,FHA
Special Listing Condition Standard
Read Less Info
Want to know what your home might be worth? Contact us for a FREE valuation!

Our team is ready to help you sell your home for the highest possible price ASAP

Bought with Susan Thomas • Keller Williams Real Estate-Doylestown

"My job is to find and attract mastery-based agents to the office, protect the culture, and make sure everyone is happy! "







