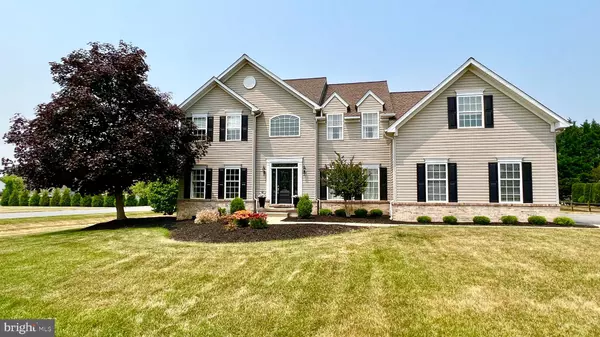$675,000
$675,000
For more information regarding the value of a property, please contact us for a free consultation.
4 Beds
3 Baths
3,345 SqFt
SOLD DATE : 07/31/2023
Key Details
Sold Price $675,000
Property Type Single Family Home
Sub Type Detached
Listing Status Sold
Purchase Type For Sale
Square Footage 3,345 sqft
Price per Sqft $201
Subdivision Fairview Farm
MLS Listing ID DENC2043644
Sold Date 07/31/23
Style Traditional
Bedrooms 4
Full Baths 2
Half Baths 1
HOA Y/N N
Abv Grd Liv Area 3,345
Originating Board BRIGHT
Year Built 2002
Annual Tax Amount $3,675
Tax Year 2022
Lot Size 0.760 Acres
Acres 0.76
Lot Dimensions 148.60 x 215.00
Property Description
Welcome to this exquisite 4-bedroom home, ideally positioned on a generous corner lot within the highly sought-after FairView Farms community and nestled within the esteemed Appoquinimink School District. Prepare to be impressed by the remarkable features that define this residence. The gourmet kitchen is a culinary haven, boasting stainless steel appliances, elegant granite countertops, and a spacious center island, perfect for both meal preparation and gathering with loved ones. The inviting formal dining area sets the stage for memorable entertaining.
The family room impresses with its soaring vaulted ceilings, creating an open and expansive atmosphere. The versatile 1st floor bonus room presents endless possibilities as a home office or potential 5th bedroom. Step outside to the expansive covered porch, a tranquil retreat where you can relax and relish the serene surroundings.
This home has been meticulously maintained, with the HVAC system updated in 2017 to ensure optimal comfort year-round. Additionally, a new roof was installed in 2019, providing peace of mind and protection for years to come. Need more space? Not a problem! This home also features a generously sized, unfinished yet framed basement with a 3-pc rough-in for a future bathroom, offering unlimited potential for customization and expansion.
If you're looking for a home that checks all the boxes, this could be the one you've been waiting for!
Location
State DE
County New Castle
Area South Of The Canal (30907)
Zoning NC21
Rooms
Other Rooms Bonus Room
Basement Full, Rough Bath Plumb, Unfinished, Partial
Interior
Interior Features Additional Stairway, Dining Area, Family Room Off Kitchen, Kitchen - Eat-In, Kitchen - Island
Hot Water Natural Gas
Heating Forced Air
Cooling Central A/C
Fireplaces Number 1
Heat Source Natural Gas
Exterior
Parking Features Garage - Side Entry
Garage Spaces 8.0
Water Access N
Accessibility 32\"+ wide Doors
Attached Garage 2
Total Parking Spaces 8
Garage Y
Building
Lot Description Corner, Landscaping, Rear Yard, SideYard(s)
Story 2
Foundation Permanent
Sewer On Site Septic
Water Public
Architectural Style Traditional
Level or Stories 2
Additional Building Above Grade, Below Grade
New Construction N
Schools
School District Appoquinimink
Others
Senior Community No
Tax ID 11-057.00-166
Ownership Fee Simple
SqFt Source Assessor
Special Listing Condition Standard
Read Less Info
Want to know what your home might be worth? Contact us for a FREE valuation!

Our team is ready to help you sell your home for the highest possible price ASAP

Bought with Daniel F Duncan • RE/MAX Edge
"My job is to find and attract mastery-based agents to the office, protect the culture, and make sure everyone is happy! "







