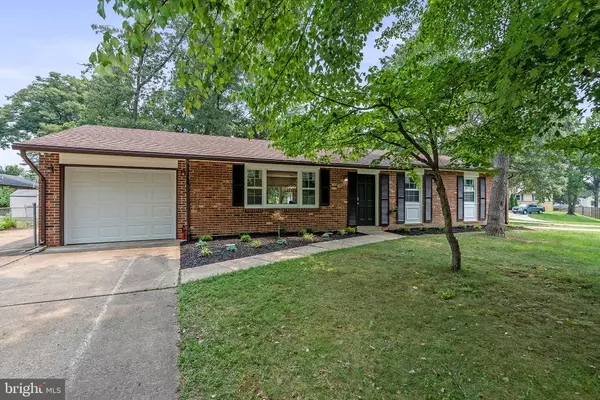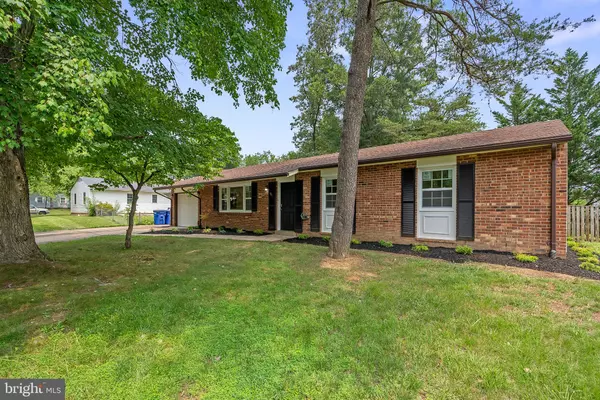$615,000
$615,000
For more information regarding the value of a property, please contact us for a free consultation.
3 Beds
2 Baths
1,368 SqFt
SOLD DATE : 08/07/2023
Key Details
Sold Price $615,000
Property Type Single Family Home
Sub Type Detached
Listing Status Sold
Purchase Type For Sale
Square Footage 1,368 sqft
Price per Sqft $449
Subdivision Treeside
MLS Listing ID VAFX2138590
Sold Date 08/07/23
Style Raised Ranch/Rambler
Bedrooms 3
Full Baths 2
HOA Y/N N
Abv Grd Liv Area 1,368
Originating Board BRIGHT
Year Built 1974
Annual Tax Amount $6,874
Tax Year 2023
Lot Size 0.265 Acres
Acres 0.27
Property Description
Welcome to 1258 Redwood Ct, a stunningly remodeled home located in the desirable city of Herndon, Virginia, only 10 minutes to Reston Town Center! GREAT LOCATION! This exquisite property offers a perfect blend of modern design, luxurious features, and a convenient location. Situated in a quiet cul-de-sac, this home is ideal for families seeking both tranquility and easy access to amenities.
As you step inside, you'll be greeted by a spacious and open floor plan that seamlessly connects the main living areas. The interior has been meticulously renovated with high-end finishes and tasteful upgrades throughout. The attention to detail is evident in every corner, creating an inviting and stylish atmosphere.
The gourmet kitchen is a true centerpiece, boasting top-of-the-line stainless steel appliances, custom cabinetry, and a large center island with quartz countertops. Whether you're a seasoned chef or enjoy casual dining, this kitchen is sure to impress. Adjacent to the kitchen is an elegant dining area, perfect for hosting intimate dinners or larger gatherings.
The living room is bathed in natural light, thanks to large windows that overlook the beautifully landscaped backyard creating an ideal space for relaxation and entertaining guests.
The master suite is a luxurious retreat, featuring a spacious bedroom with two large closets and a spa-like ensuite bathroom. The ensuite is complete with a marble vanity and a glass-enclosed shower, providing a serene oasis to unwind after a long day.
This home offers two additional well-appointed bedrooms, each with ample closet space and easy access to the updated hall bathroom. Additionally, there is a versatile over sized laundry room that can also be used as a home office, gym, or playroom, depending on your needs.
Outdoor living is a delight with the expansive backyard, which has been thoughtfully landscaped and offers a private retreat. Whether you're hosting a summer barbecue or enjoying a quiet evening under the stars, the outdoor space is perfect for outdoor activities and entertaining.
Other notable features of this remarkable property include LVP floors throughout, recessed lighting, and a spacious one-car garage.
Located in the heart of Herndon, this home is just moments away from shopping, dining, and entertainment options. With easy access to major highways and public transportation, commuting to neighboring cities such as Reston, Dulles, and Tysons Corner is a breeze.
Don't miss the opportunity to make this fully remodeled home at 1258 Redwood Ct your own. Schedule a showing today and experience the epitome of modern living in Herndon, Virginia.
Location
State VA
County Fairfax
Zoning 804
Rooms
Main Level Bedrooms 3
Interior
Hot Water Electric
Heating Forced Air
Cooling Central A/C
Fireplace N
Heat Source Electric
Exterior
Garage Garage - Front Entry
Garage Spaces 1.0
Waterfront N
Water Access N
Accessibility None
Parking Type Attached Garage, Driveway, On Street
Attached Garage 1
Total Parking Spaces 1
Garage Y
Building
Story 1
Foundation Other
Sewer Public Sewer
Water Public
Architectural Style Raised Ranch/Rambler
Level or Stories 1
Additional Building Above Grade, Below Grade
New Construction N
Schools
School District Fairfax County Public Schools
Others
Senior Community No
Tax ID 0103 08 0060
Ownership Fee Simple
SqFt Source Assessor
Acceptable Financing Conventional, FHA, Cash, VA
Listing Terms Conventional, FHA, Cash, VA
Financing Conventional,FHA,Cash,VA
Special Listing Condition Standard
Read Less Info
Want to know what your home might be worth? Contact us for a FREE valuation!

Our team is ready to help you sell your home for the highest possible price ASAP

Bought with Mirtha G Terrones • Century 21 Redwood Realty

"My job is to find and attract mastery-based agents to the office, protect the culture, and make sure everyone is happy! "







