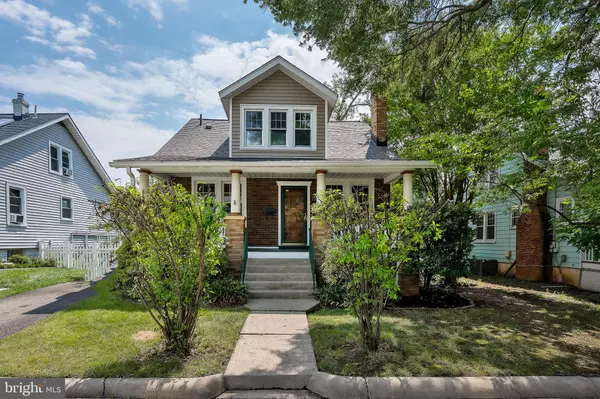$560,000
$530,000
5.7%For more information regarding the value of a property, please contact us for a free consultation.
3 Beds
2 Baths
1,420 SqFt
SOLD DATE : 08/08/2023
Key Details
Sold Price $560,000
Property Type Single Family Home
Sub Type Detached
Listing Status Sold
Purchase Type For Sale
Square Footage 1,420 sqft
Price per Sqft $394
Subdivision Riverdale Park
MLS Listing ID MDPG2085146
Sold Date 08/08/23
Style Bungalow
Bedrooms 3
Full Baths 2
HOA Y/N N
Abv Grd Liv Area 1,420
Originating Board BRIGHT
Year Built 1931
Annual Tax Amount $7,122
Tax Year 2022
Lot Size 6,750 Sqft
Acres 0.15
Property Description
OFFER DEADLINE Monday 7/31 at 5:00 p.m. This classic Riverdale Park bungalow has been updated in all the right ways, with its charm still very much intact. The wide, welcoming front porch has plenty of room for relaxing with friends and visiting with neighbors. Inside, the hardwood floors shine and the original woodwork still graciously frames windows and doors. An updated and highly functional farmhouse-style kitchen comes complete with a classic Roper gas stove with double oven and broiler--in perfect working order and ready for all your cooking projects! The main level has one bedroom and full bath with classic black-and-white tiles. Upstairs are two more bedrooms with generous closets fully fitted with custom shelving, and a big, modern bathroom with soaking tub. Also upstairs is a third room that lacks a closet but, with the addition of a wardrobe, would be another comfortably sized bedroom. Finally, on the upper level, a big open space can serve as a beautiful office or lounging/game room. The home also has an unfinished walkout basement with laundry machines, an extra fridge, and enough storage space for the busiest of households. A back door from the kitchen opens onto a deck that's roomy and perfect for a grill and all its accessories, or perhaps a bistro dining set. The back yard is sunny, flat, and fully fenced. A huge shed is perfect for gardening tools and equipment. A parking pad is tucked against the side of the house, providing off-street parking for one car. 44th Avenue is a quiet, one-way street that is marvelously convenient to the Hyattsville Arts District, Riverdale Park MARC train station and farmers market, and Riverdale Park Station with Whole Foods Market and Denizens Brewing, to name a few. The University of Maryland is less than two miles to the north of this lovely home, and the Hyattsville Crossing metro station just a mile away. It's hard to find a home that is in this fine a condition, yet still has so many beautifully preserved and maintained Craftsman details. It's a gem.
Location
State MD
County Prince Georges
Zoning RSF65
Rooms
Basement Poured Concrete, Rear Entrance, Shelving, Unfinished
Main Level Bedrooms 1
Interior
Interior Features Built-Ins, Carpet, Ceiling Fan(s), Combination Dining/Living, Entry Level Bedroom, Floor Plan - Open, Kitchen - Country, Tub Shower, WhirlPool/HotTub, Wood Floors
Hot Water Natural Gas
Heating Radiator
Cooling Central A/C
Fireplaces Number 1
Fireplaces Type Brick, Screen
Equipment Dishwasher, Disposal, Dryer, Exhaust Fan, Extra Refrigerator/Freezer, Icemaker, Oven - Double, Refrigerator, Six Burner Stove, Washer, Water Heater
Fireplace Y
Appliance Dishwasher, Disposal, Dryer, Exhaust Fan, Extra Refrigerator/Freezer, Icemaker, Oven - Double, Refrigerator, Six Burner Stove, Washer, Water Heater
Heat Source Natural Gas
Laundry Basement
Exterior
Exterior Feature Deck(s), Porch(es)
Garage Spaces 1.0
Waterfront N
Water Access N
Accessibility None
Porch Deck(s), Porch(es)
Parking Type Driveway
Total Parking Spaces 1
Garage N
Building
Lot Description Level
Story 3
Foundation Block, Permanent
Sewer Public Sewer
Water Public
Architectural Style Bungalow
Level or Stories 3
Additional Building Above Grade, Below Grade
New Construction N
Schools
School District Prince George'S County Public Schools
Others
Pets Allowed Y
Senior Community No
Tax ID 17192149201
Ownership Fee Simple
SqFt Source Assessor
Security Features Security System
Special Listing Condition Standard
Pets Description No Pet Restrictions
Read Less Info
Want to know what your home might be worth? Contact us for a FREE valuation!

Our team is ready to help you sell your home for the highest possible price ASAP

Bought with Sasha Guevara • Next Step Realty

"My job is to find and attract mastery-based agents to the office, protect the culture, and make sure everyone is happy! "







