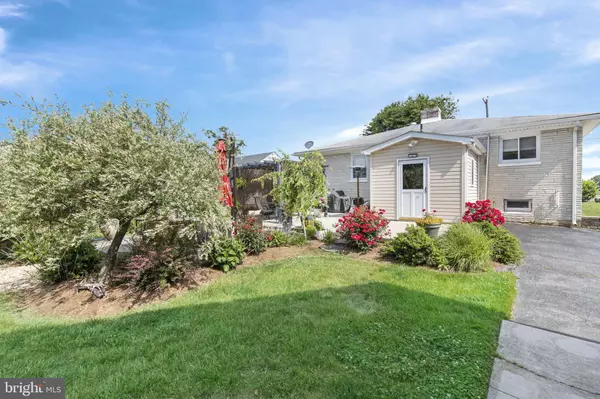$357,500
$350,000
2.1%For more information regarding the value of a property, please contact us for a free consultation.
4 Beds
1 Bath
1,691 SqFt
SOLD DATE : 08/08/2023
Key Details
Sold Price $357,500
Property Type Single Family Home
Sub Type Detached
Listing Status Sold
Purchase Type For Sale
Square Footage 1,691 sqft
Price per Sqft $211
Subdivision None Available
MLS Listing ID DEKT2021186
Sold Date 08/08/23
Style Ranch/Rambler
Bedrooms 4
Full Baths 1
HOA Y/N N
Abv Grd Liv Area 1,444
Originating Board BRIGHT
Year Built 1956
Annual Tax Amount $1,145
Tax Year 2023
Lot Size 0.792 Acres
Acres 0.79
Lot Dimensions 100.00 x 345.00
Property Description
WOW! Check out this meticulously maintained home on a large private lot, tucked away from the heart of Dover! This charming home has so much to offer it's new owners! The enclosed front porch is perfect to sit and enjoy a cup of coffee or read a book next to the gas fireplace. The open concept of the living, dining and kitchen are are perfect for entertaining guest or enjoying time with loved ones. Most of the main living areas and bedrooms have beautiful hardwood floors.The kitchen was remodeled recently and boasts upgraded appliances and custom Hickory cabinets. The bathroom is centrally located and was recently remodeled with new tile floor, shiplap, new vanity and tile shower. The 4th bedroom is located in the basement and boasts a huge walk-in closet. There is plenty of unfinished space in the basement that could be utilized to add more living space. The backyard is truly an oasis! The rear patio has gorgeous landscaping, fire pit and fish pond! 4 car detached garage (34x29) has two electric garage doors and a walk-up attic space that would be perfect for a rec room. To the rear of the property there is a shed that could be used for a bar area, hobbies, playhouse or anything you can put your mind to! This building over looks the sizable pond to the rear of the property! Add this one to your tour today, it won't last long!
Location
State DE
County Kent
Area Capital (30802)
Zoning AR
Rooms
Other Rooms Living Room, Dining Room, Sitting Room, Bedroom 2, Bedroom 3, Bedroom 4, Kitchen, Basement, Bedroom 1, Laundry, Mud Room, Bathroom 1
Basement Full, Partially Finished
Main Level Bedrooms 3
Interior
Interior Features Butlers Pantry, Breakfast Area
Hot Water Electric
Heating Baseboard - Electric, Baseboard - Hot Water
Cooling Central A/C
Flooring Wood, Fully Carpeted, Tile/Brick
Fireplaces Type Brick
Equipment Built-In Range, Oven - Self Cleaning, Dishwasher, Refrigerator
Fireplace Y
Appliance Built-In Range, Oven - Self Cleaning, Dishwasher, Refrigerator
Heat Source Oil, Electric
Laundry Basement
Exterior
Exterior Feature Porch(es)
Parking Features Garage Door Opener, Oversized
Garage Spaces 4.0
Utilities Available Cable TV
Water Access N
Roof Type Pitched,Shingle
Accessibility None
Porch Porch(es)
Total Parking Spaces 4
Garage Y
Building
Lot Description Level, Open, Front Yard, Rear Yard, SideYard(s)
Story 1
Foundation Block
Sewer On Site Septic
Water Well
Architectural Style Ranch/Rambler
Level or Stories 1
Additional Building Above Grade, Below Grade
New Construction N
Schools
School District Capital
Others
Senior Community No
Tax ID WD-00-07501-01-0100-000
Ownership Fee Simple
SqFt Source Assessor
Acceptable Financing Conventional, VA, FHA 203(b), USDA, Cash
Listing Terms Conventional, VA, FHA 203(b), USDA, Cash
Financing Conventional,VA,FHA 203(b),USDA,Cash
Special Listing Condition Standard
Read Less Info
Want to know what your home might be worth? Contact us for a FREE valuation!

Our team is ready to help you sell your home for the highest possible price ASAP

Bought with Pamela Kitchengs • Long & Foster Real Estate, Inc.
"My job is to find and attract mastery-based agents to the office, protect the culture, and make sure everyone is happy! "







