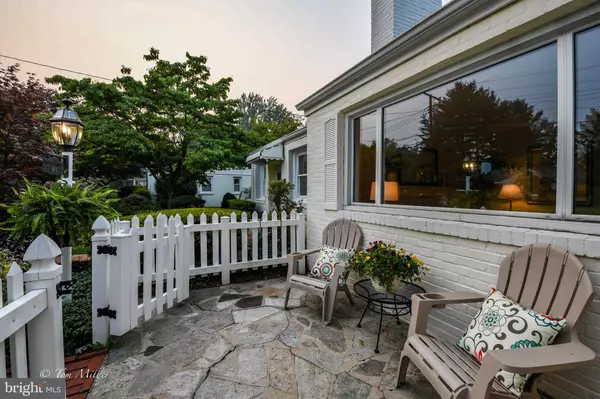$436,500
$436,500
For more information regarding the value of a property, please contact us for a free consultation.
2 Beds
2 Baths
1,391 SqFt
SOLD DATE : 08/08/2023
Key Details
Sold Price $436,500
Property Type Single Family Home
Sub Type Detached
Listing Status Sold
Purchase Type For Sale
Square Footage 1,391 sqft
Price per Sqft $313
Subdivision West Towson
MLS Listing ID MDBC2071028
Sold Date 08/08/23
Style Ranch/Rambler
Bedrooms 2
Full Baths 1
Half Baths 1
HOA Y/N N
Abv Grd Liv Area 1,391
Originating Board BRIGHT
Year Built 1950
Annual Tax Amount $4,023
Tax Year 2022
Lot Size 10,092 Sqft
Acres 0.23
Property Description
BACK ON THE MARKET...Are you looking for NEWLY renovated cottage in Towson with a picturesque exterior that exudes curb appeal? Look no further! Discover the allure of this enchanting 2+ bedroom cottage nestled in West Towson. Imbued with timeless charm and modern comforts, this delightful residence offers a serene and idyllic escape from the everyday hustle and bustle. The cottage's quaint architecture, adorned with inviting windows and a welcoming private gated front porch, instantly creates a warm and inviting atmosphere. The home boasts a warm and well-appointed living space that seamlessly combines traditional elements with contemporary updates. The open floor plan enhances the sense of space, while the abundance of natural light creates an airy and uplifting ambiance. Hardwood floors grace the main living areas, adding an elegant touch, and the fireplace serves as a focal point with a modern mosaic tile surface. The formal dining room overlooks the kitchen making entertaining a breeze. The kitchen features stainless appliances, ample storage space, and stylish finishes. Whether you're preparing a gourmet meal or enjoying a casual breakfast, this well-designed kitchen caters to your every need. Just off the Kitchen is a lovely carpeted den, office or possible 3rd bedroom This room has a separate exterior entrance, as well as access to a wonderful sunroom with heat and air. Enjoy leisurely afternoons in your Sunroom sipping a cup of coffee or unwinding with a good book, while surrounded by the serenity of nature. The home offers a large primary bedroom and an additional bedroom, each providing a peaceful sanctuary for rest and relaxation, with ample closet space and natural light. The main bathroom is tastefully updated while still preserving the retro 1950's low tub/shower combo. The outdoor space of the delightful home is equally inviting, with a wonderful landscaped yard that provides the perfect setting for outdoor activities and entertaining guests. Located just off Charles Street, this homes has easy access to Loyola High School, great shopping, restaurants, I 695 and I 83, the location is awesome! With its charming character, modern updates, and a super convenient location, this charming home will not last long! Don't miss the chance to own a slice of tranquility near the heart of it all. Seller offering a One Year Seller Paid Home Warranty. Schedule a showing today!
Location
State MD
County Baltimore
Zoning RESIDENTIAL
Rooms
Other Rooms Living Room, Dining Room, Primary Bedroom, Bedroom 2, Kitchen, Den, Sun/Florida Room, Laundry, Bathroom 1
Main Level Bedrooms 2
Interior
Interior Features Attic, Built-Ins, Carpet, Combination Kitchen/Dining, Dining Area, Entry Level Bedroom, Floor Plan - Traditional, Formal/Separate Dining Room, Kitchen - Island, Recessed Lighting, Upgraded Countertops, Wood Floors
Hot Water Electric
Heating Baseboard - Electric
Cooling Central A/C, Wall Unit
Flooring Ceramic Tile, Carpet, Hardwood, Luxury Vinyl Plank
Fireplaces Number 1
Fireplaces Type Mantel(s), Wood, Screen
Equipment Built-In Microwave, Dishwasher, Disposal, Dryer - Front Loading, Exhaust Fan, Freezer, Oven/Range - Electric, Refrigerator, Stainless Steel Appliances, Washer - Front Loading, Washer/Dryer Stacked, Water Heater
Fireplace Y
Window Features Bay/Bow,Casement,Replacement,Screens
Appliance Built-In Microwave, Dishwasher, Disposal, Dryer - Front Loading, Exhaust Fan, Freezer, Oven/Range - Electric, Refrigerator, Stainless Steel Appliances, Washer - Front Loading, Washer/Dryer Stacked, Water Heater
Heat Source Oil
Laundry Main Floor
Exterior
Exterior Feature Patio(s), Porch(es), Enclosed
Garage Spaces 2.0
Fence Decorative, Vinyl
Waterfront N
Water Access N
Roof Type Architectural Shingle
Accessibility Level Entry - Main
Porch Patio(s), Porch(es), Enclosed
Parking Type Driveway
Total Parking Spaces 2
Garage N
Building
Story 1
Foundation Slab
Sewer Public Sewer
Water Public
Architectural Style Ranch/Rambler
Level or Stories 1
Additional Building Above Grade, Below Grade
Structure Type Dry Wall,Paneled Walls
New Construction N
Schools
School District Baltimore County Public Schools
Others
Senior Community No
Tax ID 04090923006280
Ownership Fee Simple
SqFt Source Assessor
Security Features Carbon Monoxide Detector(s),Smoke Detector
Acceptable Financing Cash, Conventional
Listing Terms Cash, Conventional
Financing Cash,Conventional
Special Listing Condition Standard
Read Less Info
Want to know what your home might be worth? Contact us for a FREE valuation!

Our team is ready to help you sell your home for the highest possible price ASAP

Bought with Mark Richa • Cummings & Co. Realtors

"My job is to find and attract mastery-based agents to the office, protect the culture, and make sure everyone is happy! "







