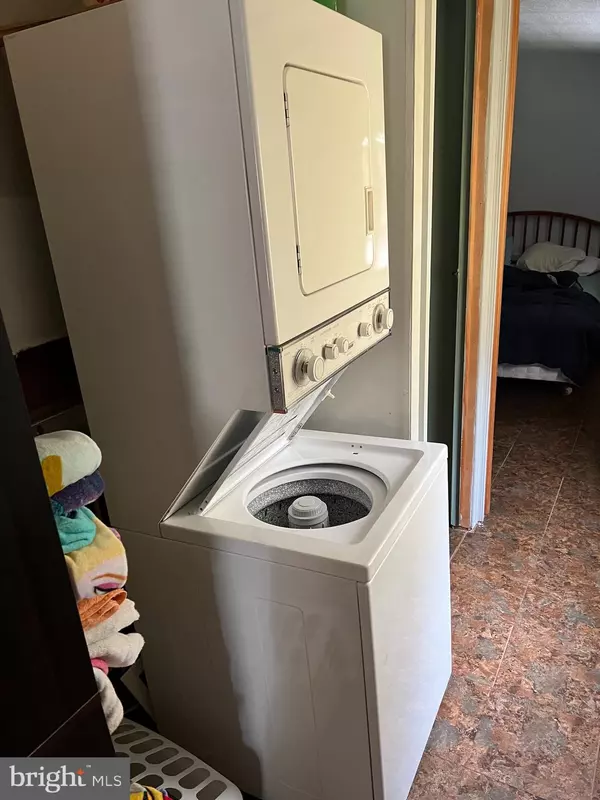$34,900
$34,900
For more information regarding the value of a property, please contact us for a free consultation.
3 Beds
2 Baths
980 SqFt
SOLD DATE : 08/09/2023
Key Details
Sold Price $34,900
Property Type Manufactured Home
Sub Type Manufactured
Listing Status Sold
Purchase Type For Sale
Square Footage 980 sqft
Price per Sqft $35
Subdivision Rehoboth Shores Mhp
MLS Listing ID DESU2044036
Sold Date 08/09/23
Style Ranch/Rambler
Bedrooms 3
Full Baths 1
Half Baths 1
HOA Y/N N
Abv Grd Liv Area 980
Originating Board BRIGHT
Land Lease Amount 575.0
Land Lease Frequency Monthly
Year Built 1986
Annual Tax Amount $364
Tax Year 2022
Lot Size 230.090 Acres
Acres 230.09
Lot Dimensions 0.00 x 0.00
Property Description
Located in the gated community of Rehoboth Shores. This property offers 3-bedrooms, 1.5-bathrooms with a split floor plan. Some unique features include a shed, and one of the lower ground rents in the area. Amenities include: pool, playground and a boat ramp for access to the Rehoboth Bay. Golf carts are allowed and so are jet-ski's! In house security makes daily rounds. You can enjoy the pool. Additionally, for those with a boat or jet ski, the park provides a boat ramp for water activities. Excellent restaurants are just a short drive away along with local shops. The property is being sold furnished and AS-IS. Whether you're looking for a vacation getaway or a permanent residence, you need to come check this one out and add your personal touch.
Location
State DE
County Sussex
Area Indian River Hundred (31008)
Zoning MR
Rooms
Main Level Bedrooms 3
Interior
Interior Features Ceiling Fan(s), Combination Dining/Living, Tub Shower
Hot Water Electric
Heating None
Cooling Ceiling Fan(s), Window Unit(s)
Equipment Dryer - Electric, Exhaust Fan, Oven/Range - Electric, Refrigerator, Washer, Water Heater
Furnishings Yes
Fireplace N
Appliance Dryer - Electric, Exhaust Fan, Oven/Range - Electric, Refrigerator, Washer, Water Heater
Heat Source None
Laundry Washer In Unit, Has Laundry, Dryer In Unit
Exterior
Garage Spaces 2.0
Water Access N
Roof Type Shingle
Accessibility None
Total Parking Spaces 2
Garage N
Building
Story 1
Sewer Public Sewer
Water Community
Architectural Style Ranch/Rambler
Level or Stories 1
Additional Building Above Grade, Below Grade
New Construction N
Schools
Elementary Schools Long Neck
Middle Schools Indian River High School
High Schools Indian River
School District Indian River
Others
Senior Community No
Tax ID 234-24.00-35.00-38362
Ownership Land Lease
SqFt Source Assessor
Acceptable Financing Cash
Listing Terms Cash
Financing Cash
Special Listing Condition Standard
Read Less Info
Want to know what your home might be worth? Contact us for a FREE valuation!

Our team is ready to help you sell your home for the highest possible price ASAP

Bought with Robert Jennings • Brokers Realty Group, LLC
"My job is to find and attract mastery-based agents to the office, protect the culture, and make sure everyone is happy! "







