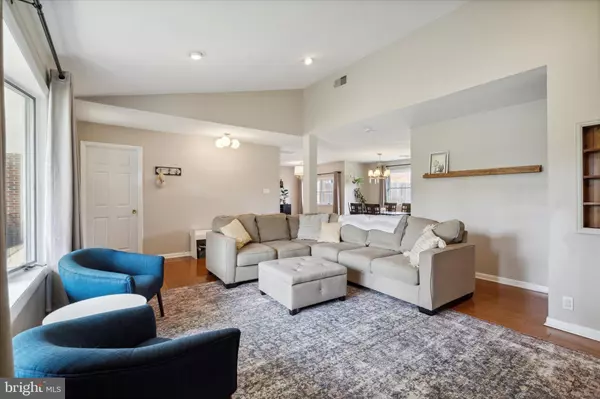$537,500
$485,000
10.8%For more information regarding the value of a property, please contact us for a free consultation.
4 Beds
3 Baths
2,197 SqFt
SOLD DATE : 08/10/2023
Key Details
Sold Price $537,500
Property Type Single Family Home
Sub Type Detached
Listing Status Sold
Purchase Type For Sale
Square Footage 2,197 sqft
Price per Sqft $244
Subdivision Oreland
MLS Listing ID PAMC2075962
Sold Date 08/10/23
Style Ranch/Rambler
Bedrooms 4
Full Baths 3
HOA Y/N N
Abv Grd Liv Area 2,197
Originating Board BRIGHT
Year Built 1975
Annual Tax Amount $6,847
Tax Year 2022
Lot Size 0.337 Acres
Acres 0.34
Lot Dimensions 140.00 x 0.00
Property Description
Sprawling Brick Rancher in Oreland located in the award-winning Springfield Township School District. This home has beautiful curb appeal with grassed frontage, a circular driveway that runs almost the full length of the property and an inviting large covered front porch with the original detailed iron railing, Mid- Century style. Open the front door and find a lofted open concept living and dining area surrounded by large bay and picture windows allowing for ample natural light and views of the front and back of the property. The spacious living area is located to the right as you walk into the home and directly towards the back of the property is the dining area. The living room and dining area can easily entertain 25 plus guests. Located off the dining room is a nicely appointed galley kitchen with white cabinetry, tile backsplash, stainless steel appliances and dark granite countertops. The 4 bedrooms are located on either side of the living and dining area. To the left of the main living space is the utility room which also houses two very large front-loading washer and dryers. Walk down the hall and you will find two generously sized bedrooms and a full bath. On the opposite side of the living space is a very large master suite with ample closet space and private bath with jacuzzi and standing shower stall. Directly across from the master is an additional full bath and 4th bedroom. The second floor is semi-finished and is almost 1000 Sq. Ft. Great for play space and storage. The rear yard has a new blue stone patio with retaining walls, great for private al fresco dining, a fire pit area and additional play and garden space. There is also a shed on the side yard for storage. Please be sure to view the virtual tour!
Easy access to Route 309, the PA turnpike, King of Prussia, Chestnut Hill and downtown Philadelphia. You won’t want to miss this one!
Location
State PA
County Montgomery
Area Springfield Twp (10652)
Zoning A RESIDENTIAL
Rooms
Other Rooms Living Room, Dining Room, Primary Bedroom, Bedroom 2, Bedroom 3, Bedroom 4
Main Level Bedrooms 4
Interior
Interior Features Attic, Carpet, Combination Dining/Living, Floor Plan - Open, Kitchen - Galley, Stall Shower, Upgraded Countertops, Window Treatments, Wood Floors, Primary Bath(s), Tub Shower
Hot Water 60+ Gallon Tank
Heating Heat Pump(s)
Cooling Central A/C
Flooring Bamboo, Carpet, Ceramic Tile
Equipment Built-In Microwave, Built-In Range, Dishwasher, Dryer - Electric, Dryer - Front Loading, Microwave, Oven - Single, Oven/Range - Electric, Refrigerator, Stainless Steel Appliances, Washer - Front Loading, Water Heater
Fireplace N
Window Features Casement,Sliding,Screens
Appliance Built-In Microwave, Built-In Range, Dishwasher, Dryer - Electric, Dryer - Front Loading, Microwave, Oven - Single, Oven/Range - Electric, Refrigerator, Stainless Steel Appliances, Washer - Front Loading, Water Heater
Heat Source Natural Gas, Electric
Laundry Main Floor, Dryer In Unit, Washer In Unit
Exterior
Exterior Feature Patio(s), Porch(es), Roof
Fence Wood
Utilities Available Natural Gas Available
Waterfront N
Water Access N
View Street, Garden/Lawn
Roof Type Asphalt
Accessibility 2+ Access Exits
Porch Patio(s), Porch(es), Roof
Parking Type Driveway, On Street
Garage N
Building
Lot Description Front Yard, Level, Rear Yard
Story 1
Foundation Brick/Mortar, Concrete Perimeter
Sewer Public Sewer
Water Public
Architectural Style Ranch/Rambler
Level or Stories 1
Additional Building Above Grade, Below Grade
New Construction N
Schools
High Schools Springfield Township
School District Springfield Township
Others
Pets Allowed Y
Senior Community No
Tax ID 52-00-02272-007
Ownership Fee Simple
SqFt Source Assessor
Acceptable Financing Cash, Conventional
Listing Terms Cash, Conventional
Financing Cash,Conventional
Special Listing Condition Standard
Pets Description No Pet Restrictions
Read Less Info
Want to know what your home might be worth? Contact us for a FREE valuation!

Our team is ready to help you sell your home for the highest possible price ASAP

Bought with Kerry M Carr • Compass RE

"My job is to find and attract mastery-based agents to the office, protect the culture, and make sure everyone is happy! "







