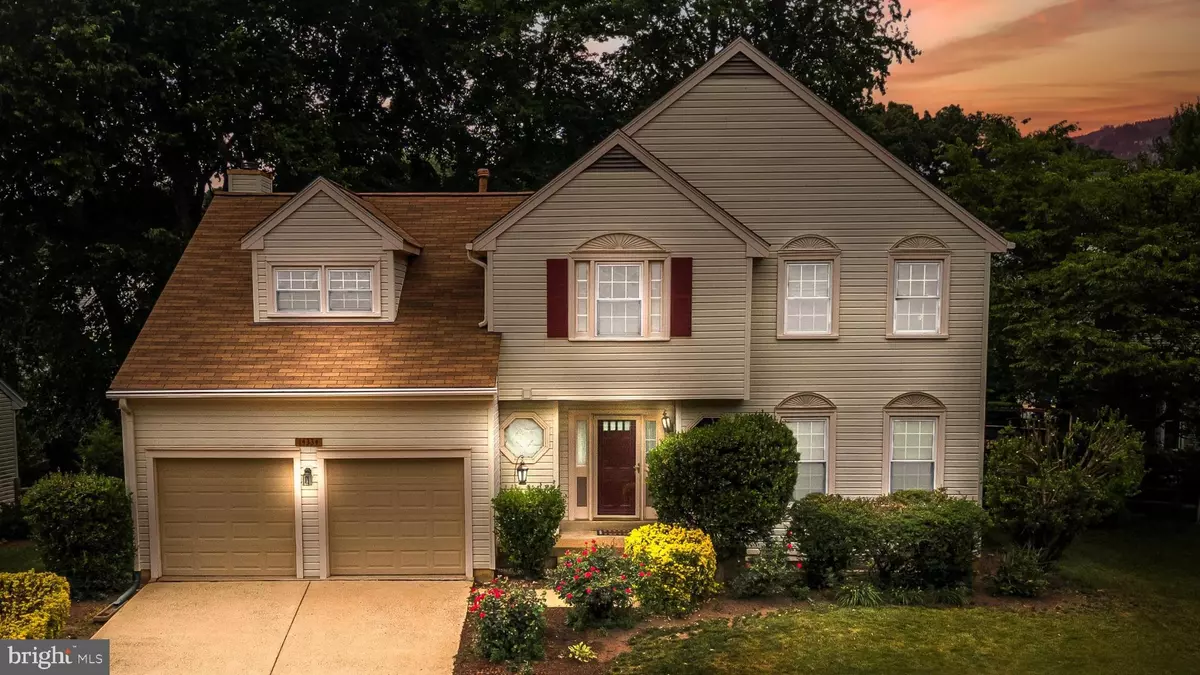$765,000
$750,000
2.0%For more information regarding the value of a property, please contact us for a free consultation.
4 Beds
3 Baths
2,484 SqFt
SOLD DATE : 08/10/2023
Key Details
Sold Price $765,000
Property Type Single Family Home
Sub Type Detached
Listing Status Sold
Purchase Type For Sale
Square Footage 2,484 sqft
Price per Sqft $307
Subdivision Sully Station
MLS Listing ID VAFX2134188
Sold Date 08/10/23
Style Colonial
Bedrooms 4
Full Baths 2
Half Baths 1
HOA Fees $89/mo
HOA Y/N Y
Abv Grd Liv Area 2,484
Originating Board BRIGHT
Year Built 1988
Annual Tax Amount $8,358
Tax Year 2023
Lot Size 6,644 Sqft
Acres 0.15
Property Description
Colonial by design with a fun contemporary flair! Open bright main level flows easily from room to room. Vaulted & high ceilings plus ample tall windows throughout for an Interior brimming with natural light. Beautiful REAL HARDWOODS on both MAIN and UPPER levels, ROOF 2017/18. The spacious Living Room leads to a large Dining Room. Both rooms offer excellent floor space for formal gatherings or more casual get-togethers. RENOVATED Kitchen enjoys modern cabinetry and stainless appliances. Excellent granite counter space with two peninsula islands: one transitions to the Breakfast Room and the other transitions to the Family Room. A bay window in the Breakfast room PLUS a double reach-in pantry helps keep daily items handy. The Family Room, topped by a cathedral ceiling, is a welcoming area for relaxing and gathering with a brick hearth fireplace as its focal point. New French door out to large low-maintenance composite Sun Deck. Stairs lead to a flat yard hugged by trees and flowering bushes. How about a rare informal landing space with direct garage access? So smart for busy households as this is where daily life stays contained; laundry center with sink, built-in cabinetry, and two closets. The Primary Bedroom features hardwood floors, 2 walls of windows, a dressing hall with a walk-in and a double reach-in closets. The private Bath has a dual sink vanity, soaking tub, and separate shower. Roomy secondary Bedrooms, ALLare finished in hardwoods and have a reach-in closet. They share a hall Bath with an oversized sink vanity and tub/shower. The huge unfinished Basement is ready for your design. Some areas are already framed out plus there is rough-in plumbing for a future full bath. SULLY STATION is a neighborhood loaded with top-notch amenities including a pool complex, tennis & basketball courts, and playgrounds. The neighborhood is adjacent to the 660-acre E.C. Lawrence Park with athletic fields, hiking trails & the historic Cabell's Mill. Residents enjoy close proximity to vibrant dining and retail centers, like the new dynamic Fields at Commonwealth Plaza (Wegmans), high-tech businesses along the Route 28/Dulles Corridor, the renowned Westfield's Conference Center, plus an easy drive west to the beautiful Piedmont area of Virginia. Move Right In and Enjoy!
Location
State VA
County Fairfax
Zoning 303
Rooms
Other Rooms Living Room, Dining Room, Primary Bedroom, Bedroom 2, Bedroom 3, Bedroom 4, Kitchen, Family Room, Breakfast Room
Basement Interior Access, Poured Concrete, Rough Bath Plumb, Sump Pump, Unfinished
Interior
Interior Features Breakfast Area, Family Room Off Kitchen, Floor Plan - Open, Formal/Separate Dining Room, Pantry, Primary Bath(s), Recessed Lighting, Soaking Tub, Tub Shower, Walk-in Closet(s), Window Treatments, Wood Floors
Hot Water Natural Gas
Heating Forced Air
Cooling Central A/C
Flooring Hardwood
Fireplaces Number 1
Fireplaces Type Brick
Equipment Built-In Microwave, Dishwasher, Disposal, Dryer, Exhaust Fan, Icemaker, Oven/Range - Gas, Refrigerator, Stainless Steel Appliances, Washer
Fireplace Y
Window Features Bay/Bow
Appliance Built-In Microwave, Dishwasher, Disposal, Dryer, Exhaust Fan, Icemaker, Oven/Range - Gas, Refrigerator, Stainless Steel Appliances, Washer
Heat Source Natural Gas
Laundry Main Floor
Exterior
Exterior Feature Deck(s)
Parking Features Garage - Front Entry, Garage Door Opener, Inside Access
Garage Spaces 4.0
Fence Rear, Wood
Amenities Available Basketball Courts, Club House, Jog/Walk Path, Pool - Outdoor, Tennis Courts, Tot Lots/Playground
Water Access N
Accessibility None
Porch Deck(s)
Attached Garage 2
Total Parking Spaces 4
Garage Y
Building
Story 3
Foundation Concrete Perimeter
Sewer Public Sewer
Water Public
Architectural Style Colonial
Level or Stories 3
Additional Building Above Grade, Below Grade
Structure Type Vaulted Ceilings
New Construction N
Schools
Elementary Schools Cub Run
Middle Schools Stone
High Schools Westfield
School District Fairfax County Public Schools
Others
HOA Fee Include Trash,Management,Common Area Maintenance
Senior Community No
Tax ID 0443 05 0805
Ownership Fee Simple
SqFt Source Assessor
Special Listing Condition Standard
Read Less Info
Want to know what your home might be worth? Contact us for a FREE valuation!

Our team is ready to help you sell your home for the highest possible price ASAP

Bought with Mary Beth Eisenhard • Long & Foster Real Estate, Inc.
"My job is to find and attract mastery-based agents to the office, protect the culture, and make sure everyone is happy! "







