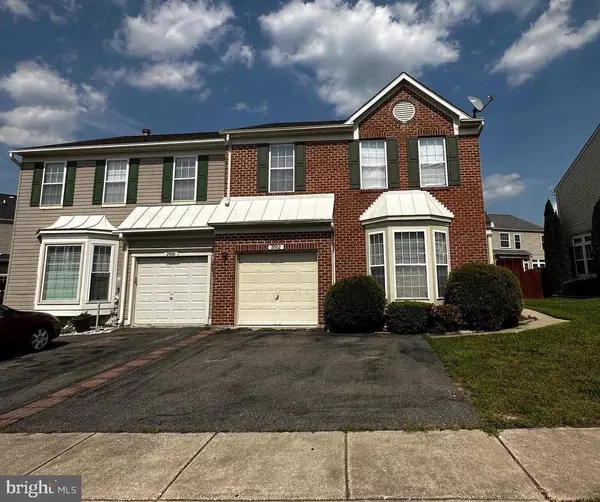$450,000
$450,000
For more information regarding the value of a property, please contact us for a free consultation.
4 Beds
3 Baths
2,336 SqFt
SOLD DATE : 08/11/2023
Key Details
Sold Price $450,000
Property Type Single Family Home
Sub Type Twin/Semi-Detached
Listing Status Sold
Purchase Type For Sale
Square Footage 2,336 sqft
Price per Sqft $192
Subdivision Seven Oaks
MLS Listing ID MDAA2060178
Sold Date 08/11/23
Style Traditional,Colonial
Bedrooms 4
Full Baths 2
Half Baths 1
HOA Fees $55/mo
HOA Y/N Y
Abv Grd Liv Area 1,622
Originating Board BRIGHT
Year Built 1999
Annual Tax Amount $3,721
Tax Year 2022
Lot Size 2,979 Sqft
Acres 0.07
Property Description
Gorgeous brick open floor plan home with 9 foot ceilings! This beautiful home has had only one owner and it shows! Inside you will find a bright open layout which is perfect for parties and everyday living. Spacious Living Room offers 9 foot ceilings, a bay window and carpet for warmth. The Huge kitchen offers an eating area, walk-in pantry, island, gas stove, and wood flooring. There is a laundry room off of the kitchen with another pantry and cabinets for even more storage.
Upstairs is a welcoming owner's suite with a cathedral ceiling, walk-in closet with custom organization, a bathroom with 2 sinks, sunken tub and separate shower. In addition, there are 2 more bedrooms and another full bath.
The lower level has a large room perfect for a 4th bedroom/office or playroom. There is also a large Family Room plus a half bath.
Below are just a few of the things that make this home stand out.
Huge Kitchen 25.6 x 12.6 with 9 foot ceilings. Island, 2 pantries, Bay windows, Transom windows, Fypons over windows on the side of home. Metal roofs over garage and both Bay Windows. Covered Porch entrance.
Large Rooms throughout!
Close to shopping, schools, entertainment. Location is fantastic for commuting.
*** Professional pictures coming soon!
Location
State MD
County Anne Arundel
Zoning RESIDENTIAL
Rooms
Other Rooms Living Room, Kitchen, Family Room
Basement Fully Finished
Interior
Interior Features Breakfast Area, Combination Kitchen/Dining, Floor Plan - Open, Kitchen - Island, Pantry, Primary Bath(s), Soaking Tub, Walk-in Closet(s), Wood Floors
Hot Water Electric
Cooling Central A/C
Flooring Wood, Partially Carpeted
Equipment Dishwasher, Exhaust Fan, Microwave, Oven/Range - Electric, Range Hood, Refrigerator
Fireplace N
Window Features Bay/Bow
Appliance Dishwasher, Exhaust Fan, Microwave, Oven/Range - Electric, Range Hood, Refrigerator
Heat Source Electric
Laundry Dryer In Unit, Washer In Unit, Main Floor
Exterior
Exterior Feature Deck(s)
Garage Garage - Front Entry, Built In, Inside Access, Garage Door Opener
Garage Spaces 3.0
Fence Partially, Privacy
Amenities Available Pool - Outdoor, Swimming Pool, Tot Lots/Playground
Waterfront N
Water Access N
Roof Type Architectural Shingle,Metal
Accessibility None
Porch Deck(s)
Parking Type Driveway, Attached Garage, On Street
Attached Garage 1
Total Parking Spaces 3
Garage Y
Building
Lot Description Level
Story 3
Foundation Slab
Sewer Public Sewer
Water Public
Architectural Style Traditional, Colonial
Level or Stories 3
Additional Building Above Grade, Below Grade
Structure Type 9'+ Ceilings,Cathedral Ceilings
New Construction N
Schools
School District Anne Arundel County Public Schools
Others
Senior Community No
Tax ID 020468090088053
Ownership Fee Simple
SqFt Source Assessor
Acceptable Financing Cash, Conventional, FHA, VA
Horse Property N
Listing Terms Cash, Conventional, FHA, VA
Financing Cash,Conventional,FHA,VA
Special Listing Condition Standard
Read Less Info
Want to know what your home might be worth? Contact us for a FREE valuation!

Our team is ready to help you sell your home for the highest possible price ASAP

Bought with Marie Merrick • Samson Properties

"My job is to find and attract mastery-based agents to the office, protect the culture, and make sure everyone is happy! "







