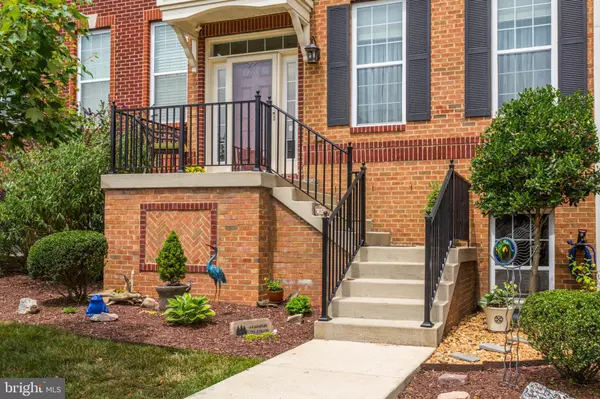$550,000
$549,900
For more information regarding the value of a property, please contact us for a free consultation.
3 Beds
4 Baths
2,448 SqFt
SOLD DATE : 08/11/2023
Key Details
Sold Price $550,000
Property Type Townhouse
Sub Type Interior Row/Townhouse
Listing Status Sold
Purchase Type For Sale
Square Footage 2,448 sqft
Price per Sqft $224
Subdivision The Enclave At Arundel Preserve
MLS Listing ID MDAA2063308
Sold Date 08/11/23
Style Colonial
Bedrooms 3
Full Baths 2
Half Baths 2
HOA Fees $138/mo
HOA Y/N Y
Abv Grd Liv Area 2,448
Originating Board BRIGHT
Year Built 2013
Annual Tax Amount $4,514
Tax Year 2022
Lot Size 1,491 Sqft
Acres 0.03
Property Description
Come home to this big, bright and beautiful 3 bedroom, 2 full and 2 half bathroom townhome with 2,448 square feet of finished living space in the sought-after Enclave at Arundel Preserve * 2 car garage * NEW Bryant HVAC (2022) * Stunning curb appeal with brick façade, dark shutters and portico * foyer with large coat closet and powder room * Attractive dark hardwood flooring, custom lighting, and custom crown, chair and picture frame moldings throughout main level * Large combination living/dining room * Eat-in kitchen with painted cabinets and black appliances featuring cooktop and combination wall oven/microwave * The kitchen is open to the family room with a cozy gas fireplace * Slider from kitchen provides access to the low maintenance composite deck for grilling and gathering * Upper level features vaulted ceilings, custom moldings, and laundry area with cabinets for out-of-the-way organization of cleaning products * Primary bedroom features a walk-in closet and super bath with dual vanity sinks, soaking tub, and separate shower * Lower level features a half bathroom and multipurpose recreation room that can serve as a home theater, office, exercise area, and guest room * Custom blinds throughout * Enjoy the community clubhouse with fitness center, pool, tennis court, playground, fenced in dog park, and all the sidewalks/paths * Blocks to the largest selection of restaurants and shopping in the area * Commuter convenience with quick access from BW Parkway to Fort Meade, route 32, route 100, Baltimore and DC * Move right in and enjoy summer in style!
Location
State MD
County Anne Arundel
Zoning R
Interior
Hot Water Natural Gas
Heating Central, Forced Air
Cooling Central A/C
Fireplaces Number 1
Fireplace Y
Heat Source Natural Gas, Electric
Exterior
Garage Garage - Rear Entry, Garage Door Opener, Inside Access
Garage Spaces 4.0
Waterfront N
Water Access N
Accessibility None
Parking Type Attached Garage, Driveway
Attached Garage 2
Total Parking Spaces 4
Garage Y
Building
Story 3
Foundation Concrete Perimeter
Sewer Public Sewer
Water Public
Architectural Style Colonial
Level or Stories 3
Additional Building Above Grade, Below Grade
New Construction N
Schools
School District Anne Arundel County Public Schools
Others
Senior Community No
Tax ID 020406490232794
Ownership Fee Simple
SqFt Source Assessor
Special Listing Condition Standard
Read Less Info
Want to know what your home might be worth? Contact us for a FREE valuation!

Our team is ready to help you sell your home for the highest possible price ASAP

Bought with Brandi Bradshaw • Keller Williams Select Realtors

"My job is to find and attract mastery-based agents to the office, protect the culture, and make sure everyone is happy! "







