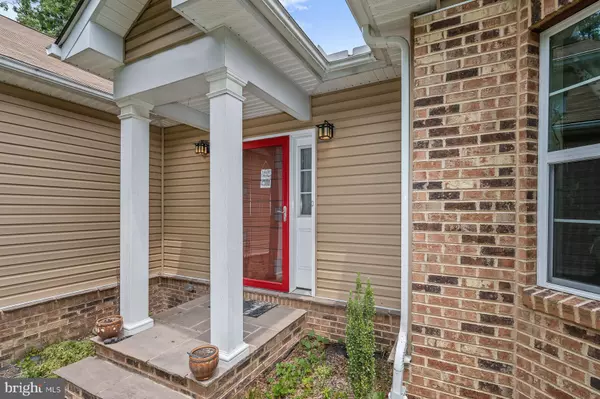$575,000
$575,000
For more information regarding the value of a property, please contact us for a free consultation.
3 Beds
3 Baths
1,929 SqFt
SOLD DATE : 08/14/2023
Key Details
Sold Price $575,000
Property Type Single Family Home
Sub Type Detached
Listing Status Sold
Purchase Type For Sale
Square Footage 1,929 sqft
Price per Sqft $298
Subdivision Regulars
MLS Listing ID MDAA2062566
Sold Date 08/14/23
Style Ranch/Rambler
Bedrooms 3
Full Baths 2
Half Baths 1
HOA Y/N N
Abv Grd Liv Area 1,929
Originating Board BRIGHT
Year Built 2019
Annual Tax Amount $4,568
Tax Year 2022
Lot Size 0.930 Acres
Acres 0.93
Property Description
This home was uniquely and custom designed by the owner, all on one level, perched on just short of an acre (.93) of beautiful pastoral land. All of the outstanding features inside and outside of the home were either handmade, designed, or personally selected by the owner. All engineered hardwood flooring is present throughout the home. The kitchen features customized cabinetry, imported Italian Murano ceramic tile, quartz countertops and wrap around resin bar, with handmade light fixtures in the kitchen, dining room, and breakfast nook. The half bath boasts hand designed and created inlaid seashell and resin countertop with coordinating blown glass vessel sink, and handmade seashell light fixture. The full Guest bathroom presents textured ceramic tile, and the double vanity is styled from imported Acacia hardwood with carved Travertine marble vessel countertop and sinks. The Primary Ensuite features floor to ceiling porcelain tile in the 6ft double shower, and jetted tub enclosure, and separate water closet featuring ultimate privacy. Individual vanities are graced with marble and porcelain sinks round the ensuite. The house and property enjoy year-round unobstructed sunshine all around, perfect for growing indoor plants, or vegetable or flower gardening.
Location
State MD
County Anne Arundel
Zoning .
Rooms
Other Rooms Living Room, Dining Room, Primary Bedroom, Bedroom 2, Bedroom 3, Kitchen, Foyer, Laundry, Primary Bathroom, Full Bath, Half Bath
Main Level Bedrooms 3
Interior
Interior Features Breakfast Area, Ceiling Fan(s), Combination Kitchen/Dining, Entry Level Bedroom, Kitchen - Gourmet, Kitchen - Table Space, Primary Bath(s), Stall Shower, Upgraded Countertops, Wood Floors, Combination Kitchen/Living, Family Room Off Kitchen, Formal/Separate Dining Room, Kitchen - Eat-In, Tub Shower, Soaking Tub, Recessed Lighting
Hot Water Electric
Heating Heat Pump(s)
Cooling Central A/C, Ceiling Fan(s)
Flooring Engineered Wood
Equipment Washer, Dryer, Cooktop, Dishwasher, Air Cleaner, Humidifier, Microwave, Refrigerator, Oven - Wall
Appliance Washer, Dryer, Cooktop, Dishwasher, Air Cleaner, Humidifier, Microwave, Refrigerator, Oven - Wall
Heat Source Electric
Exterior
Exterior Feature Enclosed, Screened, Deck(s)
Waterfront N
Water Access N
Accessibility None
Porch Enclosed, Screened, Deck(s)
Parking Type Other
Garage N
Building
Story 1
Foundation Other
Sewer Septic Exists
Water Public
Architectural Style Ranch/Rambler
Level or Stories 1
Additional Building Above Grade, Below Grade
New Construction N
Schools
Elementary Schools Jessup
Middle Schools Meade
High Schools Meade
School District Anne Arundel County Public Schools
Others
Senior Community No
Tax ID 020400090231940
Ownership Fee Simple
SqFt Source Estimated
Special Listing Condition Standard
Read Less Info
Want to know what your home might be worth? Contact us for a FREE valuation!

Our team is ready to help you sell your home for the highest possible price ASAP

Bought with michael keola jarman • Northrop Realty

"My job is to find and attract mastery-based agents to the office, protect the culture, and make sure everyone is happy! "







