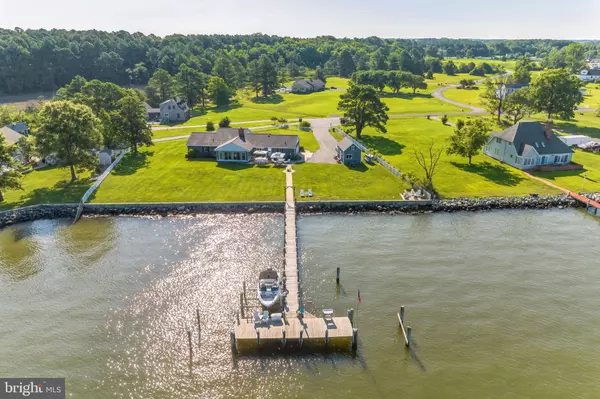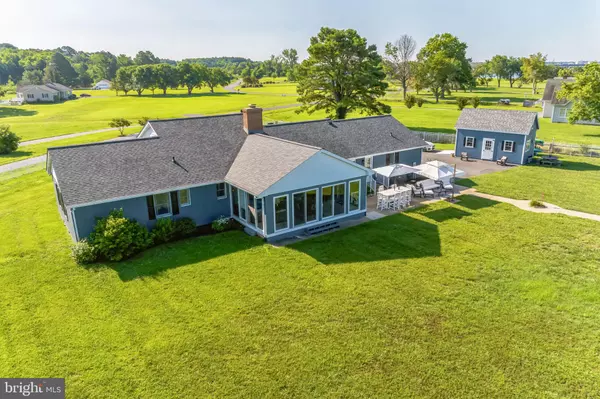$997,000
$990,000
0.7%For more information regarding the value of a property, please contact us for a free consultation.
3 Beds
3 Baths
1,856 SqFt
SOLD DATE : 08/14/2023
Key Details
Sold Price $997,000
Property Type Single Family Home
Sub Type Detached
Listing Status Sold
Purchase Type For Sale
Square Footage 1,856 sqft
Price per Sqft $537
Subdivision Ferry Point
MLS Listing ID MDTA2005804
Sold Date 08/14/23
Style Ranch/Rambler
Bedrooms 3
Full Baths 2
Half Baths 1
HOA Y/N N
Abv Grd Liv Area 1,856
Originating Board BRIGHT
Year Built 1984
Annual Tax Amount $4,062
Tax Year 2022
Lot Size 0.909 Acres
Acres 0.91
Property Description
Welcome to this beautifully renovated 3-bedroom, 2 and a half bath home, where modern elegance meets comfort. As you step inside, you'll immediately notice the meticulous attention to detail that has gone into every aspect of this residence. Conveniently located to Easton, St. Michaels, Cambridge, waterfront restaurants, Hyatt at Cambridge and only 45 minutes from Annapolis.
One of the standout features of this home is the presence of electric everything, ensuring convenience and efficiency throughout. Whether it's the lighting, appliances, or heating and cooling systems, you can effortlessly control everything with the touch of a button.
On cooler evenings, you can gather around the inviting wood-burning fireplace, providing warmth and ambiance to the living space. Imagine cozying up with loved ones on a winter's night, creating lasting memories in this beautiful setting.
One of the favorite rooms in the home to enjoy morning coffee or evening sunsets is the spacious 28 x 16 fully conditioned Sunroom.
The property boasts a brand-new roof with a 30-year warranty, giving you peace of mind and protection for years to come. Additionally, the HVAC system is also new, ensuring optimal comfort throughout the seasons. The blacktop has been freshly laid, providing a smooth and appealing driveway.
Venturing further into the home, you'll notice the new ceiling fans adorning every room, creating a refreshing breeze during warmer months. The elegant hardwood flooring flows seamlessly throughout the house, while the kitchen and bathrooms feature tasteful tile accents.
The kitchen is a culinary enthusiast's dream, featuring stunning quartz countertops that exude both beauty and durability. With ample space for meal preparation and entertaining, this kitchen will undoubtedly be the heart of the home. The bathrooms boast exquisite marble countertops, adding a touch of luxury to your daily routines.
This home has been thoughtfully equipped with smart home features, including voice-controlled smart blinds, HVAC system, and a state-of-the-art smart alarm system. With just a few words, you can effortlessly adjust the ambiance, temperature, and security of your home.
Ensuring your safety and peace of mind, the property is equipped with outdoor surveillance cameras, offering an extra layer of security. You can monitor your surroundings with ease, knowing that you have complete control over your home's safety.
Step outside, and you'll discover a private dock that will become your gateway to waterfront bliss. The dock includes a 10,000lb lift and spans an impressive 126 feet, with a t-dock extending 45 feet. Electric outlets are conveniently installed along the dock, and the lights can be controlled by your voice, adding a touch of magic to your evenings by the water. A slip is also provided, offering space for up to three boats.
To accommodate your storage needs, a generous 14x22 shed awaits, complete with an upstairs walk-up loft. Whether you need a workshop, extra storage, or a space for hobbies, this versatile shed offers endless possibilities.
In summary, this impeccably renovated home seamlessly blends modern luxury with practicality. From the stunning hardwood floors to the quartz and marble countertops, every detail has been carefully considered. The smart home features and outdoor amenities add an extra layer of convenience and enjoyment to this waterfront haven. Don't miss the opportunity to make this house your dream home.
Location
State MD
County Talbot
Zoning W2
Direction West
Rooms
Main Level Bedrooms 3
Interior
Interior Features Kitchen - Eat-In, Floor Plan - Traditional
Hot Water Electric
Heating Heat Pump(s)
Cooling Central A/C
Flooring Ceramic Tile, Hardwood
Fireplaces Number 1
Fireplaces Type Wood
Equipment Dishwasher, Disposal, Dryer - Electric, Dryer - Front Loading, Icemaker, Microwave, Oven/Range - Electric, Refrigerator, Stainless Steel Appliances, Washer - Front Loading, Water Heater
Furnishings No
Fireplace Y
Window Features Bay/Bow,Double Hung,Sliding
Appliance Dishwasher, Disposal, Dryer - Electric, Dryer - Front Loading, Icemaker, Microwave, Oven/Range - Electric, Refrigerator, Stainless Steel Appliances, Washer - Front Loading, Water Heater
Heat Source Electric
Laundry Main Floor
Exterior
Exterior Feature Enclosed, Porch(es), Patio(s)
Garage Garage - Side Entry, Garage Door Opener
Garage Spaces 7.0
Utilities Available Cable TV Available, Electric Available
Waterfront Y
Waterfront Description Private Dock Site
Water Access Y
Water Access Desc Boat - Powered,Fishing Allowed,Private Access,Waterski/Wakeboard,Canoe/Kayak
View Water, River, Scenic Vista
Roof Type Architectural Shingle
Street Surface Black Top
Accessibility None
Porch Enclosed, Porch(es), Patio(s)
Road Frontage City/County
Attached Garage 2
Total Parking Spaces 7
Garage Y
Building
Lot Description Fishing Available, Private, Rear Yard, Bulkheaded, Front Yard
Story 1
Foundation Crawl Space
Sewer On Site Septic
Water Well
Architectural Style Ranch/Rambler
Level or Stories 1
Additional Building Above Grade, Below Grade
Structure Type Dry Wall
New Construction N
Schools
School District Talbot County Public Schools
Others
Pets Allowed Y
Senior Community No
Tax ID 2103131483
Ownership Fee Simple
SqFt Source Assessor
Security Features Security System
Acceptable Financing Cash, Conventional, FHA, VA
Horse Property N
Listing Terms Cash, Conventional, FHA, VA
Financing Cash,Conventional,FHA,VA
Special Listing Condition Standard
Pets Description No Pet Restrictions
Read Less Info
Want to know what your home might be worth? Contact us for a FREE valuation!

Our team is ready to help you sell your home for the highest possible price ASAP

Bought with MICHELLE T. RUARK • McClain-Williamson Realty, LLC

"My job is to find and attract mastery-based agents to the office, protect the culture, and make sure everyone is happy! "







