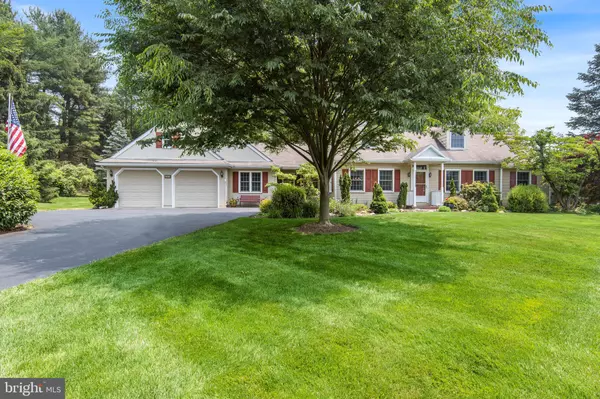$680,000
$668,000
1.8%For more information regarding the value of a property, please contact us for a free consultation.
3 Beds
3 Baths
2,713 SqFt
SOLD DATE : 08/17/2023
Key Details
Sold Price $680,000
Property Type Single Family Home
Sub Type Detached
Listing Status Sold
Purchase Type For Sale
Square Footage 2,713 sqft
Price per Sqft $250
Subdivision Hickory Hill
MLS Listing ID PACT2047188
Sold Date 08/17/23
Style Cape Cod
Bedrooms 3
Full Baths 2
Half Baths 1
HOA Y/N N
Abv Grd Liv Area 2,713
Originating Board BRIGHT
Year Built 1973
Annual Tax Amount $8,423
Tax Year 2023
Lot Size 1.100 Acres
Acres 1.1
Lot Dimensions 0.00 x 0.00
Property Description
Are you looking for main-floor living without compromising privacy and enjoyment of the outdoors? Consider this well-maintained cape-style home with greenery that is sure to please any outdoor enthusiast. Professional attention to the lawn, trees, and shrubbery shows as you drive up the expansive driveway to the paver walk. On the inside, this home has a more traditional feel yet offers many of the more modern details you would want in a home. A 2004 addition led to gaining a great laundry space, an expanded garage with second-floor storage, a shop behind the garage, and office space with a beautiful view of the backyard. In 2005 the kitchen was remodeled with custom wood cabinets and a butler's pantry area. From the kitchen step down to the family room with views in every direction. On the exterior, enjoy dinner on the patio or afternoon refreshments under the trees. A full list of updates and upgrades will be posted soon. Basement finished space is currently being used for storage. This home is served by the Unionville Chadds Ford School District and is just minutes from Kennett Square Boro, West Chester Boro, and all that Chester County has to offer.
Location
State PA
County Chester
Area East Marlborough Twp (10361)
Zoning R10
Rooms
Other Rooms Living Room, Dining Room, Primary Bedroom, Bedroom 2, Bedroom 3, Kitchen, Family Room, Breakfast Room, Laundry, Office, Storage Room, Workshop, Bathroom 2, Primary Bathroom
Basement Full
Main Level Bedrooms 1
Interior
Interior Features Butlers Pantry, Wood Floors, Walk-in Closet(s), Kitchen - Eat-In, Family Room Off Kitchen, Dining Area, Ceiling Fan(s)
Hot Water Natural Gas
Cooling Central A/C
Fireplaces Number 2
Fireplaces Type Wood
Fireplace Y
Heat Source Natural Gas
Laundry Main Floor
Exterior
Exterior Feature Patio(s)
Garage Garage - Front Entry, Inside Access, Additional Storage Area
Garage Spaces 2.0
Waterfront N
Water Access N
View Trees/Woods
Accessibility None
Porch Patio(s)
Attached Garage 2
Total Parking Spaces 2
Garage Y
Building
Lot Description Level
Story 1.5
Foundation Block
Sewer On Site Septic
Water Well
Architectural Style Cape Cod
Level or Stories 1.5
Additional Building Above Grade, Below Grade
New Construction N
Schools
School District Unionville-Chadds Ford
Others
Senior Community No
Tax ID 61-05 -0045.1200
Ownership Fee Simple
SqFt Source Assessor
Special Listing Condition Standard
Read Less Info
Want to know what your home might be worth? Contact us for a FREE valuation!

Our team is ready to help you sell your home for the highest possible price ASAP

Bought with Gloriann M Ellis • Weichert Realtors

"My job is to find and attract mastery-based agents to the office, protect the culture, and make sure everyone is happy! "







