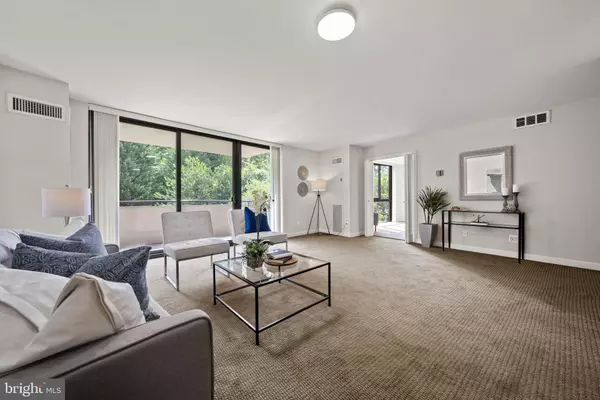$351,500
$345,000
1.9%For more information regarding the value of a property, please contact us for a free consultation.
1 Bed
1 Bath
823 SqFt
SOLD DATE : 08/18/2023
Key Details
Sold Price $351,500
Property Type Condo
Sub Type Condo/Co-op
Listing Status Sold
Purchase Type For Sale
Square Footage 823 sqft
Price per Sqft $427
Subdivision Friendship Heights
MLS Listing ID MDMC2100876
Sold Date 08/18/23
Style Contemporary
Bedrooms 1
Full Baths 1
Condo Fees $795/mo
HOA Y/N N
Abv Grd Liv Area 823
Originating Board BRIGHT
Year Built 1973
Annual Tax Amount $3,451
Tax Year 2023
Property Description
Spacious and renovated one bedroom with garage parking and storage. The large kitchen features Corian counters, ample light Cherry cabinetry, stainless steel appliances include a five burner gas stove, microwave, dishwasher, bottom freezer refrigerator and LVT flooring. There is a washer/dryer in the unit. The large living/dining area has new carpet with a sliding glass door to the generously sized balcony with views of the trees. The bedroom features a walk-in closet. The bathroom features contemporary tile flooring, a new vanity with lots of counter space and storage, and a subway tile shower. A floor plan is included with the disclosures. There is one assigned parking space - #99 on Level G3, and a storage bin on level G2. This upscale, full-service condominium includes 24 hour concierge, heated swimming pool, fitness center, sauna, library, party room and on site management. Condo fee includes all utilities. 4 Blocks to the Friendship Heights Metro, Whole Foods, restaurants and shopping.
Location
State MD
County Montgomery
Zoning R
Rooms
Main Level Bedrooms 1
Interior
Hot Water Natural Gas
Cooling Central A/C
Heat Source Natural Gas
Exterior
Garage Underground
Garage Spaces 1.0
Parking On Site 1
Amenities Available Pool - Outdoor, Storage Bin, Concierge, Library, Party Room, Sauna
Waterfront N
Water Access N
Accessibility Elevator
Parking Type Parking Garage
Total Parking Spaces 1
Garage Y
Building
Story 1
Unit Features Hi-Rise 9+ Floors
Sewer Public Sewer
Water Public
Architectural Style Contemporary
Level or Stories 1
Additional Building Above Grade, Below Grade
New Construction N
Schools
School District Montgomery County Public Schools
Others
Pets Allowed Y
HOA Fee Include Air Conditioning,Common Area Maintenance,Electricity,Gas,Heat,Pool(s),Reserve Funds,Sewer,Snow Removal,Trash,Water
Senior Community No
Tax ID 160701640736
Ownership Condominium
Acceptable Financing Cash, Conventional
Listing Terms Cash, Conventional
Financing Cash,Conventional
Special Listing Condition Standard
Pets Description Case by Case Basis
Read Less Info
Want to know what your home might be worth? Contact us for a FREE valuation!

Our team is ready to help you sell your home for the highest possible price ASAP

Bought with Kimberly C. Young • CENTURY 21 New Millennium

"My job is to find and attract mastery-based agents to the office, protect the culture, and make sure everyone is happy! "







