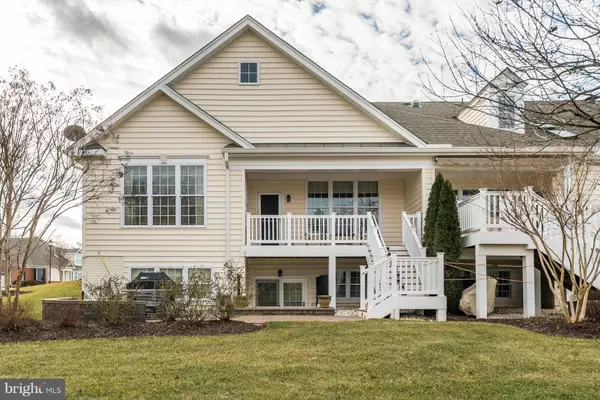$480,000
$515,000
6.8%For more information regarding the value of a property, please contact us for a free consultation.
3 Beds
3 Baths
5,920 Sqft Lot
SOLD DATE : 03/06/2017
Key Details
Sold Price $480,000
Property Type Townhouse
Sub Type Interior Row/Townhouse
Listing Status Sold
Purchase Type For Sale
Subdivision Regency At Dominion Valley
MLS Listing ID 1000363443
Sold Date 03/06/17
Style Other
Bedrooms 3
Full Baths 3
HOA Fees $435/mo
HOA Y/N Y
Originating Board MRIS
Year Built 2011
Annual Tax Amount $5,539
Tax Year 2016
Lot Size 5,920 Sqft
Acres 0.14
Property Description
GRACIOUS WINFIELD 3BD,3BA W/A FANTASTIC CORNER LOCATION +EXTRA PRKING! SHOWS LIKE A MODEL-OUTSIDE MAINTNANCE INCLDED-OPEN FLR PLAN W/GRAND MSTER SUITE! SPLIT BDRM PLAN PLUS ANOTHER BD &FB++ LGE REC RM & MORE STORAGE IN LL-REAR TRX DECK & GROUND LVL PATIO OVERLOOKING 9TH GREEN & FAIRWAY-55+ COMM. W/GRT AMENITIES-UPGRDED HVAC & ALL STNDRD TOUCHES, HDWDS,MOLDINGS, BAY WNDOW,2 CR GAR-STUNNING KITCHEN!
Location
State VA
County Prince William
Zoning RPC
Rooms
Other Rooms Living Room, Dining Room, Primary Bedroom, Bedroom 2, Kitchen, Game Room, Family Room, Foyer, Bedroom 1, Storage Room
Basement Rear Entrance, Heated, Daylight, Full, Improved, Walkout Stairs, Sump Pump
Main Level Bedrooms 2
Interior
Interior Features Breakfast Area, Dining Area, Kitchen - Eat-In, Chair Railings, Upgraded Countertops, Window Treatments, Primary Bath(s), Wood Floors, Floor Plan - Traditional
Hot Water Natural Gas
Heating Central
Cooling Ceiling Fan(s), Central A/C
Equipment Cooktop, Dishwasher, Disposal, Dryer, Microwave, Oven - Double, Refrigerator, Washer
Fireplace N
Appliance Cooktop, Dishwasher, Disposal, Dryer, Microwave, Oven - Double, Refrigerator, Washer
Heat Source Natural Gas
Exterior
Garage Garage - Side Entry, Garage Door Opener
Garage Spaces 2.0
Amenities Available Bar/Lounge, Bike Trail, Club House, Common Grounds, Dining Rooms, Exercise Room, Fitness Center, Gated Community, Golf Course, Golf Course Membership Available, Jog/Walk Path, Meeting Room, Party Room, Pool - Indoor, Pool - Outdoor, Putting Green, Security, Swimming Pool, Tennis Courts
Waterfront N
Water Access N
Accessibility Chairlift
Parking Type Driveway, On Street, Attached Garage
Attached Garage 2
Total Parking Spaces 2
Garage Y
Private Pool N
Building
Story 2
Sewer Public Sewer
Water Public
Architectural Style Other
Level or Stories 2
New Construction N
Schools
Elementary Schools Gravely
Middle Schools Ronald Wilson Regan
High Schools Battlefield
School District Prince William County Public Schools
Others
HOA Fee Include Lawn Care Front,Lawn Care Rear,Lawn Care Side,Lawn Maintenance,Pool(s),Recreation Facility,Road Maintenance,Snow Removal,Standard Phone Service,Trash,Security Gate
Senior Community Yes
Age Restriction 55
Tax ID 251750
Ownership Fee Simple
Security Features 24 hour security,Security Gate
Special Listing Condition Standard
Read Less Info
Want to know what your home might be worth? Contact us for a FREE valuation!

Our team is ready to help you sell your home for the highest possible price ASAP

Bought with Kimberlee S House • Long & Foster Real Estate, Inc.

"My job is to find and attract mastery-based agents to the office, protect the culture, and make sure everyone is happy! "







