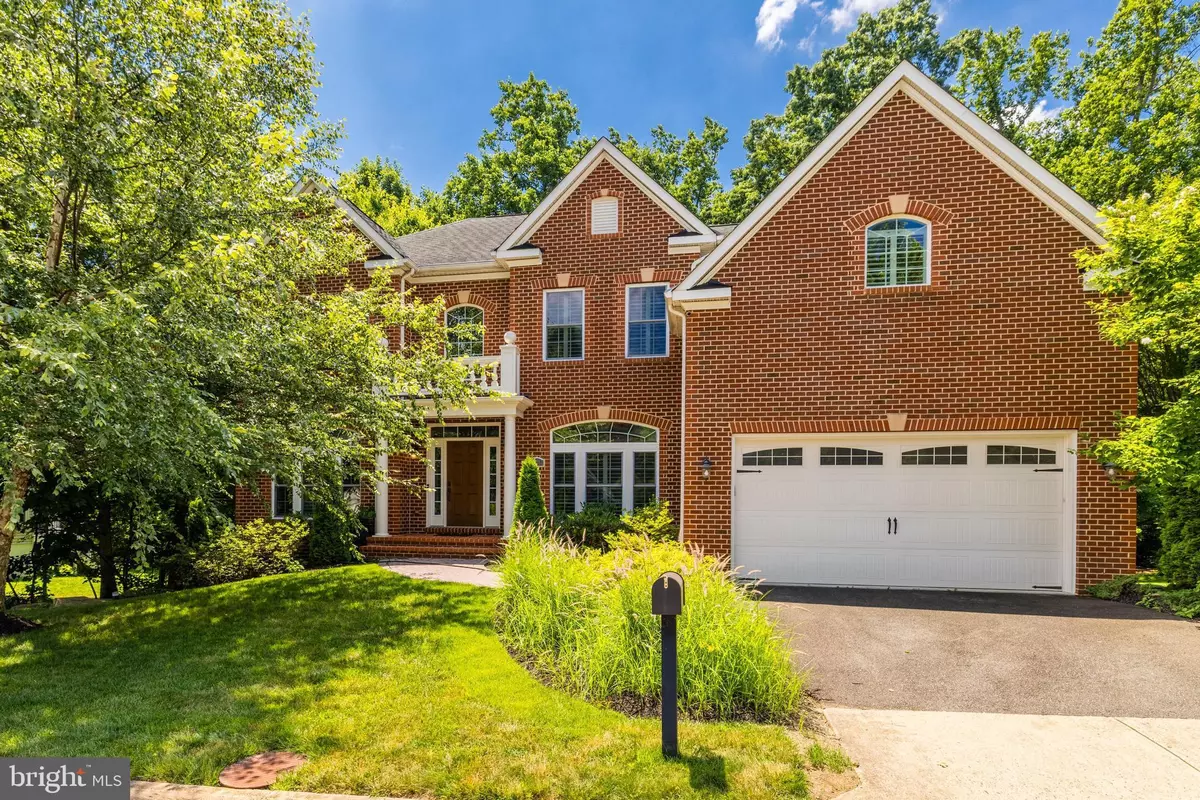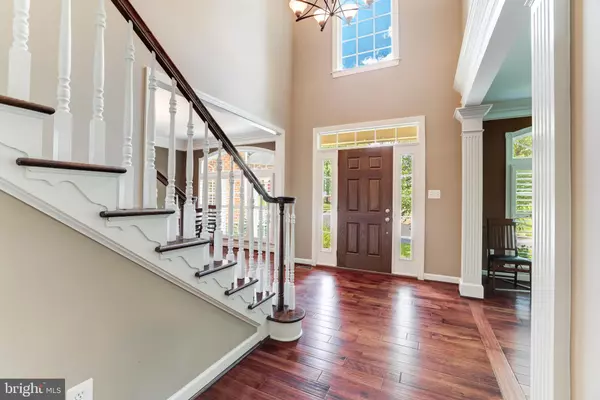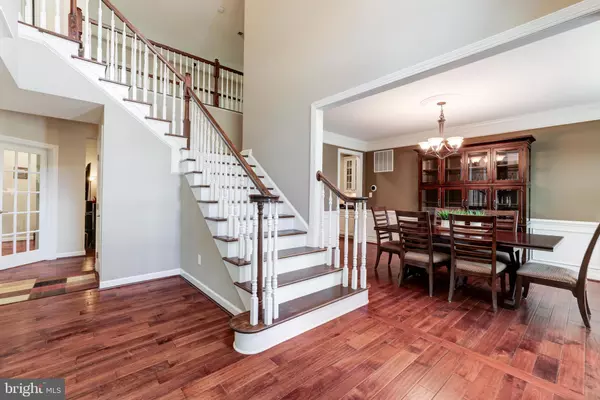$1,150,000
$1,150,000
For more information regarding the value of a property, please contact us for a free consultation.
5 Beds
5 Baths
4,204 SqFt
SOLD DATE : 08/22/2023
Key Details
Sold Price $1,150,000
Property Type Single Family Home
Sub Type Detached
Listing Status Sold
Purchase Type For Sale
Square Footage 4,204 sqft
Price per Sqft $273
Subdivision Moores Hamlet
MLS Listing ID VAFX2135104
Sold Date 08/22/23
Style Colonial
Bedrooms 5
Full Baths 4
Half Baths 1
HOA Fees $53/qua
HOA Y/N Y
Abv Grd Liv Area 3,524
Originating Board BRIGHT
Year Built 2011
Annual Tax Amount $11,068
Tax Year 2023
Lot Size 9,423 Sqft
Acres 0.22
Property Description
This beautiful single family home is located in a lovely community called Moores Hamlet and this is one viewing opportunity you don’t want to miss. Exquisite craftsmanship and impeccable attention to every detail. A Perfect home for entertaining with an open floor plan, lower level bar and a backyard oasis. Main level has gorgeous engineered brazilian flooring throughout and plantation shutters. Gourmet kitchen complete with stainless steel appliances, gas cooktop, plenty of cabinet space, large pantry, recess lighting, pendant lighting, island and french doors leading out to the deck. Step into the 2 story great room with an wonderful floor to ceiling stone fireplace which is wood burning but the gas line exists to convert if desired.
Main level office has built in bookcases and french doors. A formal dining room, living room, powder room, and laundry room complete the main level. You won’t be disappointed in the primary suite with a huge walk-in closet and tray ceiling. The ensuite bathroom has a frameless glass shower with 2 shower heads, dual vanities and a soaking tub. There are 3 additional upper level bedrooms and 2 full bathrooms. The lower level has a fantastic built in bar complete with shelving, dishwasher, wine fridge, cozy family room, 5th bedroom with an ensuite bath, laundry closet that you can install a stackable washer/dryer. and plenty of storage. You will absolutely love entertaining or just hanging out in the private backyard with extensive hardscaping including trex deck, enclosed under deck storage, 2 patios, gazebo with lighting, Boes outdoor speaker system to enjoy your favorite music and invisible fencing to keep your pets safe. There is an under ground drainage system and a full home generator. This location is perfect for commuters, mins to route 28 and 66. Plenty of shopping near by as well.
Location
State VA
County Fairfax
Zoning 131
Rooms
Basement Daylight, Full, Fully Finished, Outside Entrance, Rear Entrance, Walkout Level, Windows
Interior
Interior Features Bar, Carpet, Ceiling Fan(s), Chair Railings, Crown Moldings, Dining Area, Family Room Off Kitchen, Floor Plan - Open, Formal/Separate Dining Room, Kitchen - Gourmet, Kitchen - Table Space, Pantry, Primary Bath(s), Recessed Lighting, Soaking Tub, Sound System, Tub Shower, Walk-in Closet(s), Wet/Dry Bar, Wood Floors
Hot Water Natural Gas
Heating Forced Air
Cooling Ceiling Fan(s), Central A/C
Flooring Ceramic Tile, Carpet, Engineered Wood
Fireplaces Number 1
Fireplaces Type Wood
Equipment Built-In Microwave, Cooktop, Dishwasher, Disposal, Dryer, Exhaust Fan, Icemaker, Oven - Double, Refrigerator, Stainless Steel Appliances, Washer, Water Heater
Furnishings No
Fireplace Y
Appliance Built-In Microwave, Cooktop, Dishwasher, Disposal, Dryer, Exhaust Fan, Icemaker, Oven - Double, Refrigerator, Stainless Steel Appliances, Washer, Water Heater
Heat Source Natural Gas
Laundry Main Floor
Exterior
Exterior Feature Patio(s), Deck(s)
Garage Garage - Front Entry, Inside Access
Garage Spaces 2.0
Waterfront N
Water Access N
View Trees/Woods
Roof Type Architectural Shingle
Accessibility None
Porch Patio(s), Deck(s)
Parking Type Attached Garage
Attached Garage 2
Total Parking Spaces 2
Garage Y
Building
Lot Description Backs to Trees, Front Yard, Landscaping, No Thru Street, Rear Yard
Story 3
Foundation Slab
Sewer Public Sewer
Water Public
Architectural Style Colonial
Level or Stories 3
Additional Building Above Grade, Below Grade
Structure Type 2 Story Ceilings,9'+ Ceilings
New Construction N
Schools
Elementary Schools Union Mill
Middle Schools Liberty
High Schools Centreville
School District Fairfax County Public Schools
Others
HOA Fee Include Common Area Maintenance,Trash
Senior Community No
Tax ID 0553 15 0012
Ownership Fee Simple
SqFt Source Assessor
Acceptable Financing Cash, Conventional, FHA, VA
Listing Terms Cash, Conventional, FHA, VA
Financing Cash,Conventional,FHA,VA
Special Listing Condition Standard
Read Less Info
Want to know what your home might be worth? Contact us for a FREE valuation!

Our team is ready to help you sell your home for the highest possible price ASAP

Bought with Carolina Hurtado • Long & Foster Real Estate, Inc.

"My job is to find and attract mastery-based agents to the office, protect the culture, and make sure everyone is happy! "







