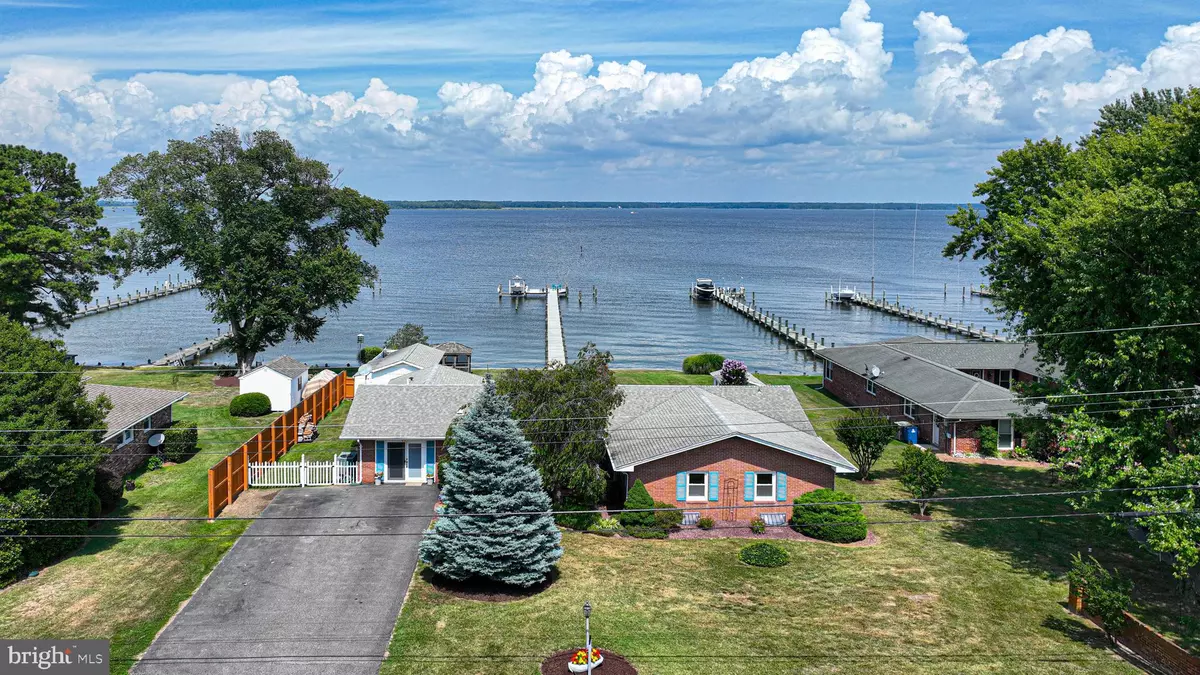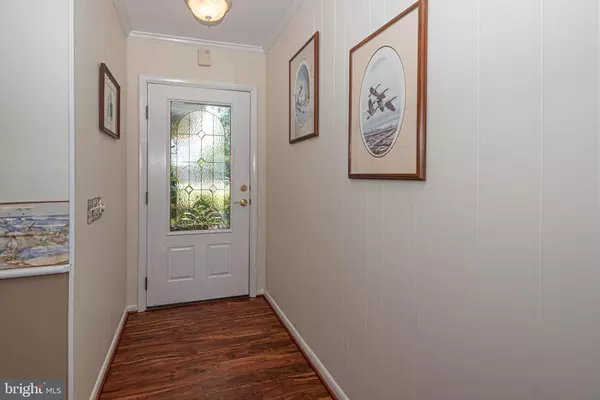$1,039,000
$999,000
4.0%For more information regarding the value of a property, please contact us for a free consultation.
3 Beds
3 Baths
2,558 SqFt
SOLD DATE : 08/23/2023
Key Details
Sold Price $1,039,000
Property Type Single Family Home
Sub Type Detached
Listing Status Sold
Purchase Type For Sale
Square Footage 2,558 sqft
Price per Sqft $406
Subdivision Queen Annes County
MLS Listing ID MDQA2007120
Sold Date 08/23/23
Style Ranch/Rambler
Bedrooms 3
Full Baths 2
Half Baths 1
HOA Y/N N
Abv Grd Liv Area 2,558
Originating Board BRIGHT
Year Built 1966
Annual Tax Amount $5,885
Tax Year 2022
Lot Size 0.514 Acres
Acres 0.51
Property Description
Amazing waterfront retreat! Nestled along the serene shoreline, this beautiful three-bedroom, two and half bath brick rancher boasts stunning panoramic water views of Prospect Bay. The home provides an open-concept design with the living, dining, and kitchen areas, creating an inviting space for both relaxation and entertainment. The spacious living and dining room features large windows that flood the area with natural light and incredible water views. The kitchen offers stainless steel appliances, sleek granite countertops, and plenty of storage space. The interior is additionally complemented by a primary bedroom with wonderful water views, two additional large bedrooms, a den and a family room.
The true highlight of this property is the expansive outdoor oasis that awaits you. Step out onto the spacious patio, where you can unwind while savoring the gentle breeze and the soothing sounds of the water. The backyard has a park-like setting which leads to a private dock, offering direct access to the water. A new pier was added in the fall of 2020. Pier includes multiple slips, a boat lift which can accommodate up to 20,000 lbs, water and electric. Additional outdoor features include an 8’x10’ gazebo, an 18’x28’ workshop and 8’x15’ shed. The crawl space is encapsulated and has a dehumidifier. Located in the established neighborhood of Marling Farms, this waterfront retreat offers the perfect blend of tranquility and convenience. Enjoy the serenity of the waterfront eastern shore lifestyle while being just a short drive away from the restaurants and shopping centers. The Kent Narrows is just minutes away by boat. You can quickly access Eastern Bay and many great boating destinations on the Chesapeake Bay. Don’t miss out on this great waterfront opportunity!
Location
State MD
County Queen Annes
Zoning NC-20
Rooms
Other Rooms Living Room, Dining Room, Primary Bedroom, Bedroom 2, Bedroom 3, Kitchen, Family Room, Den, Foyer, Bathroom 2, Primary Bathroom, Half Bath
Main Level Bedrooms 3
Interior
Interior Features Attic, Bar, Carpet, Ceiling Fan(s), Combination Kitchen/Dining, Combination Kitchen/Living, Entry Level Bedroom, Family Room Off Kitchen, Floor Plan - Open, Formal/Separate Dining Room, Kitchen - Eat-In, Kitchen - Galley, Primary Bedroom - Bay Front, Recessed Lighting, Stove - Wood, Upgraded Countertops
Hot Water Electric
Heating Heat Pump(s), Wood Burn Stove
Cooling Central A/C
Fireplaces Number 1
Fireplaces Type Brick, Wood
Equipment Built-In Microwave, Dishwasher, Exhaust Fan, Oven/Range - Electric, Refrigerator, Stainless Steel Appliances, Water Conditioner - Owned
Furnishings No
Fireplace Y
Window Features Casement,Double Hung,Screens,Storm
Appliance Built-In Microwave, Dishwasher, Exhaust Fan, Oven/Range - Electric, Refrigerator, Stainless Steel Appliances, Water Conditioner - Owned
Heat Source Electric
Exterior
Exterior Feature Patio(s)
Garage Spaces 4.0
Waterfront Y
Waterfront Description Private Dock Site
Water Access Y
Water Access Desc Personal Watercraft (PWC),Sail,Swimming Allowed,Waterski/Wakeboard,Boat - Powered
View Bay, Water
Roof Type Architectural Shingle
Accessibility 32\"+ wide Doors, 36\"+ wide Halls
Porch Patio(s)
Total Parking Spaces 4
Garage N
Building
Lot Description Cleared, Front Yard, Rear Yard, Bulkheaded, Fishing Available, Landscaping
Story 1
Foundation Crawl Space
Sewer On Site Septic
Water Well
Architectural Style Ranch/Rambler
Level or Stories 1
Additional Building Above Grade, Below Grade
New Construction N
Schools
School District Queen Anne'S County Public Schools
Others
Senior Community No
Tax ID 1804036433
Ownership Fee Simple
SqFt Source Assessor
Security Features Exterior Cameras,Surveillance Sys,Monitored
Horse Property N
Special Listing Condition Standard
Read Less Info
Want to know what your home might be worth? Contact us for a FREE valuation!

Our team is ready to help you sell your home for the highest possible price ASAP

Bought with Michael S Roenigk • Coldwell Banker Realty

"My job is to find and attract mastery-based agents to the office, protect the culture, and make sure everyone is happy! "







