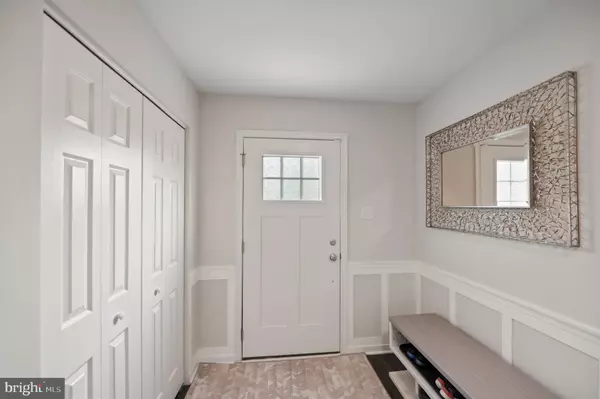$465,000
$450,000
3.3%For more information regarding the value of a property, please contact us for a free consultation.
3 Beds
3 Baths
1,960 SqFt
SOLD DATE : 08/24/2023
Key Details
Sold Price $465,000
Property Type Townhouse
Sub Type Interior Row/Townhouse
Listing Status Sold
Purchase Type For Sale
Square Footage 1,960 sqft
Price per Sqft $237
Subdivision Collegeville Walk
MLS Listing ID PAMC2074700
Sold Date 08/24/23
Style Colonial
Bedrooms 3
Full Baths 2
Half Baths 1
HOA Fees $133/qua
HOA Y/N Y
Abv Grd Liv Area 1,960
Originating Board BRIGHT
Year Built 2018
Annual Tax Amount $6,093
Tax Year 2022
Lot Size 756 Sqft
Acres 0.02
Lot Dimensions 0.00 x 0.00
Property Description
Meticulously kept 3-bedroom townhome now available in the desirable Collegeville Borough. The Collegeville Walk community is nestled into the borough & just a leisurely walk to the park, where you can visit the children’s play area, baseball field, or relax & enjoy the occasional “Concert in the Park”. There is a strong sense of community here! Inside is nearly perfect with 3 levels of living space. The lower floor entryway showcases wainscoting & LVP floors that extend into the finished flex room. This area offers a powder room & sliding door to a lower Trex deck. There is a stunning entertainment area with built-in cabinets that extend from floor-to-ceiling and wall-to-wall. An attached one car garage leads to the private driveway. The attractive custom painted staircase leads to the main living area that includes the adjoining kitchen & living room. This well-lit space has all the upgrades for you to enjoy. The white cabinets are complemented by a stainless-steel backsplash & appliances. The oversized island with granite countertop boasts a breakfast bar for those quick meals. Like to dine alfresco? Then relax on the second Trex deck & enjoy the view. Don’t be shy, open closet doors & you will find Rev-a-shelf pullouts for pots & pans, garbage & 2 double drawers. The pantry comes equipped with heavy duty pull-out drawers for extra storage. The open floor plan creates a nice flow that leads to a cozy window set where you can sit & read a good book. Lots of surprises here! Unwind at night in the nicely sized Owner’s Suite with fantastic walk-in closet with custom wood system ready for your entire wardrobe. The upgraded ensuite has dual sinks & a large shower. Two additional bedrooms & laundry space complete this level. Come see this much-loved home & make it yours forever!
Location
State PA
County Montgomery
Area Collegeville Boro (10604)
Zoning RESIDENTIAL
Rooms
Basement Daylight, Full, Front Entrance, Full, Fully Finished, Garage Access, Heated, Outside Entrance, Walkout Level, Windows
Main Level Bedrooms 3
Interior
Interior Features Breakfast Area, Built-Ins, Ceiling Fan(s), Chair Railings, Combination Kitchen/Living, Floor Plan - Open, Kitchen - Eat-In, Kitchen - Island, Pantry, Recessed Lighting, Stall Shower, Tub Shower, Upgraded Countertops, Wainscotting, Walk-in Closet(s)
Hot Water Natural Gas
Heating Forced Air, Programmable Thermostat
Cooling Central A/C
Flooring Bamboo, Luxury Vinyl Plank
Equipment Built-In Microwave, Dishwasher, Oven/Range - Gas, Stainless Steel Appliances
Fireplace N
Appliance Built-In Microwave, Dishwasher, Oven/Range - Gas, Stainless Steel Appliances
Heat Source Natural Gas
Laundry Has Laundry
Exterior
Garage Garage - Front Entry, Inside Access
Garage Spaces 2.0
Waterfront N
Water Access N
Roof Type Shingle
Accessibility None
Parking Type Driveway, Attached Garage
Attached Garage 1
Total Parking Spaces 2
Garage Y
Building
Lot Description Adjoins - Open Space, Backs - Open Common Area
Story 3
Foundation Slab
Sewer Public Sewer
Water Public
Architectural Style Colonial
Level or Stories 3
Additional Building Above Grade, Below Grade
Structure Type Dry Wall
New Construction N
Schools
Middle Schools Perk Valley East
High Schools Perkiomen Valley
School District Perkiomen Valley
Others
HOA Fee Include Common Area Maintenance,Snow Removal,Lawn Maintenance
Senior Community No
Tax ID 04-00-00490-172
Ownership Fee Simple
SqFt Source Assessor
Acceptable Financing Conventional, FHA, Cash, VA
Listing Terms Conventional, FHA, Cash, VA
Financing Conventional,FHA,Cash,VA
Special Listing Condition Standard
Read Less Info
Want to know what your home might be worth? Contact us for a FREE valuation!

Our team is ready to help you sell your home for the highest possible price ASAP

Bought with Patrick Hitt • Compass RE

"My job is to find and attract mastery-based agents to the office, protect the culture, and make sure everyone is happy! "







