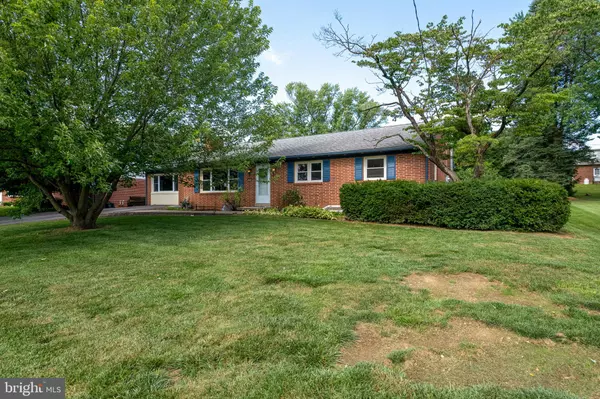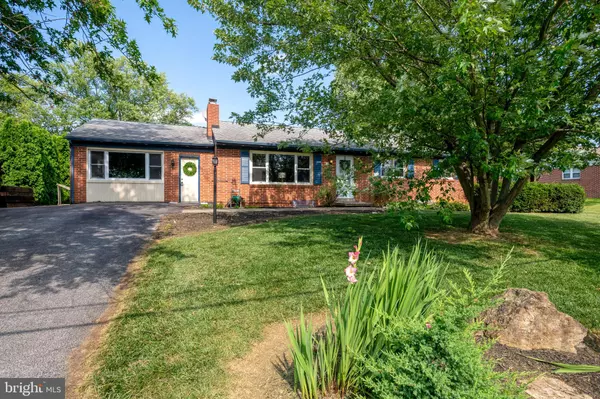$342,200
$335,000
2.1%For more information regarding the value of a property, please contact us for a free consultation.
4 Beds
2 Baths
2,182 SqFt
SOLD DATE : 08/24/2023
Key Details
Sold Price $342,200
Property Type Single Family Home
Sub Type Detached
Listing Status Sold
Purchase Type For Sale
Square Footage 2,182 sqft
Price per Sqft $156
Subdivision Willow Acres
MLS Listing ID PALA2038162
Sold Date 08/24/23
Style Ranch/Rambler
Bedrooms 4
Full Baths 1
Half Baths 1
HOA Y/N N
Abv Grd Liv Area 1,312
Originating Board BRIGHT
Year Built 1963
Annual Tax Amount $3,686
Tax Year 2023
Lot Size 0.340 Acres
Acres 0.34
Lot Dimensions 0.00 x 0.00
Property Description
This Lancaster home, built in 1963, is settled on 0.34 acres and provides a vibrant community paired with the calm of a countryside home. As you enter the front door, settle into the living room for a cuppa coffee with a friend or a movie night with friends. The picture window emits sweeping sunlight and ignites the beautiful hardwood flooring that carries on throughout the whole first floor. The stone fireplace will keep you cozy on a winter’s evening. Move through the arched doorway from the living room into the dining room. The openness of the space paired with so much natural light make this space warm and welcoming for a huge holiday dinner or intimate soiree. The kitchen, with its beautiful wood cabinetry and breakfast counter, provides ample space for cooking and gathering and making memories. This open layout is ideal for holding any type of social gatherings. French doors open onto a screened-in porch, where you can survey the back garden or watch the sun set over Lancaster County. Just off of the kitchen is a laundry room and convenient powder room. Down the hall you’ll find 3 warm and spacious bedrooms and a full bathroom, where you and your loved ones will feel instantly at home. With large closets, lovely flooring, and loads of windows, it’s the oasis you’ve been hoping for. In addition to all the space, there is a fully finished basement complete with your 4th bedroom, plush carpeting, and pocket lighting. With easy access to Rockvale Outlets, Sight and Sound Theater, and historic Strasburg (and, incidentally, some awesome thrift shops!), there’s plenty of adventures to be had just outside your door. Come and make this beautiful Lancaster home yours! *Offers are due by Tuesday, July 25th at 8pm.
Location
State PA
County Lancaster
Area East Lampeter Twp (10531)
Zoning R-1
Rooms
Other Rooms Living Room, Dining Room, Primary Bedroom, Bedroom 2, Bedroom 3, Bedroom 4, Kitchen, Family Room, Laundry, Other, Recreation Room, Storage Room, Bathroom 1, Half Bath, Screened Porch
Basement Full, Partially Finished
Main Level Bedrooms 3
Interior
Interior Features Carpet, Ceiling Fan(s), Dining Area, Entry Level Bedroom, Floor Plan - Traditional, Recessed Lighting, Wood Floors, Tub Shower
Hot Water Electric
Heating Forced Air
Cooling Central A/C
Flooring Hardwood, Carpet, Laminated
Fireplaces Number 1
Fireplaces Type Gas/Propane, Brick
Equipment Dishwasher, Dryer, Oven/Range - Gas, Refrigerator
Fireplace Y
Appliance Dishwasher, Dryer, Oven/Range - Gas, Refrigerator
Heat Source Oil
Laundry Main Floor
Exterior
Exterior Feature Deck(s), Porch(es), Roof, Screened
Garage Spaces 6.0
Utilities Available Cable TV Available, Electric Available, Propane, Water Available, Sewer Available
Waterfront N
Water Access N
View Garden/Lawn
Roof Type Shingle
Accessibility 32\"+ wide Doors
Porch Deck(s), Porch(es), Roof, Screened
Parking Type Driveway
Total Parking Spaces 6
Garage N
Building
Lot Description Front Yard, Rear Yard
Story 1
Foundation Block
Sewer Public Sewer
Water Well
Architectural Style Ranch/Rambler
Level or Stories 1
Additional Building Above Grade, Below Grade
New Construction N
Schools
High Schools Conestoga Valley
School District Conestoga Valley
Others
Pets Allowed Y
Senior Community No
Tax ID 310-85120-0-0000
Ownership Fee Simple
SqFt Source Assessor
Acceptable Financing Cash, Conventional, FHA, VA
Listing Terms Cash, Conventional, FHA, VA
Financing Cash,Conventional,FHA,VA
Special Listing Condition Standard
Pets Description No Pet Restrictions
Read Less Info
Want to know what your home might be worth? Contact us for a FREE valuation!

Our team is ready to help you sell your home for the highest possible price ASAP

Bought with Brooke Nissley • James A Cochrane Inc

"My job is to find and attract mastery-based agents to the office, protect the culture, and make sure everyone is happy! "







