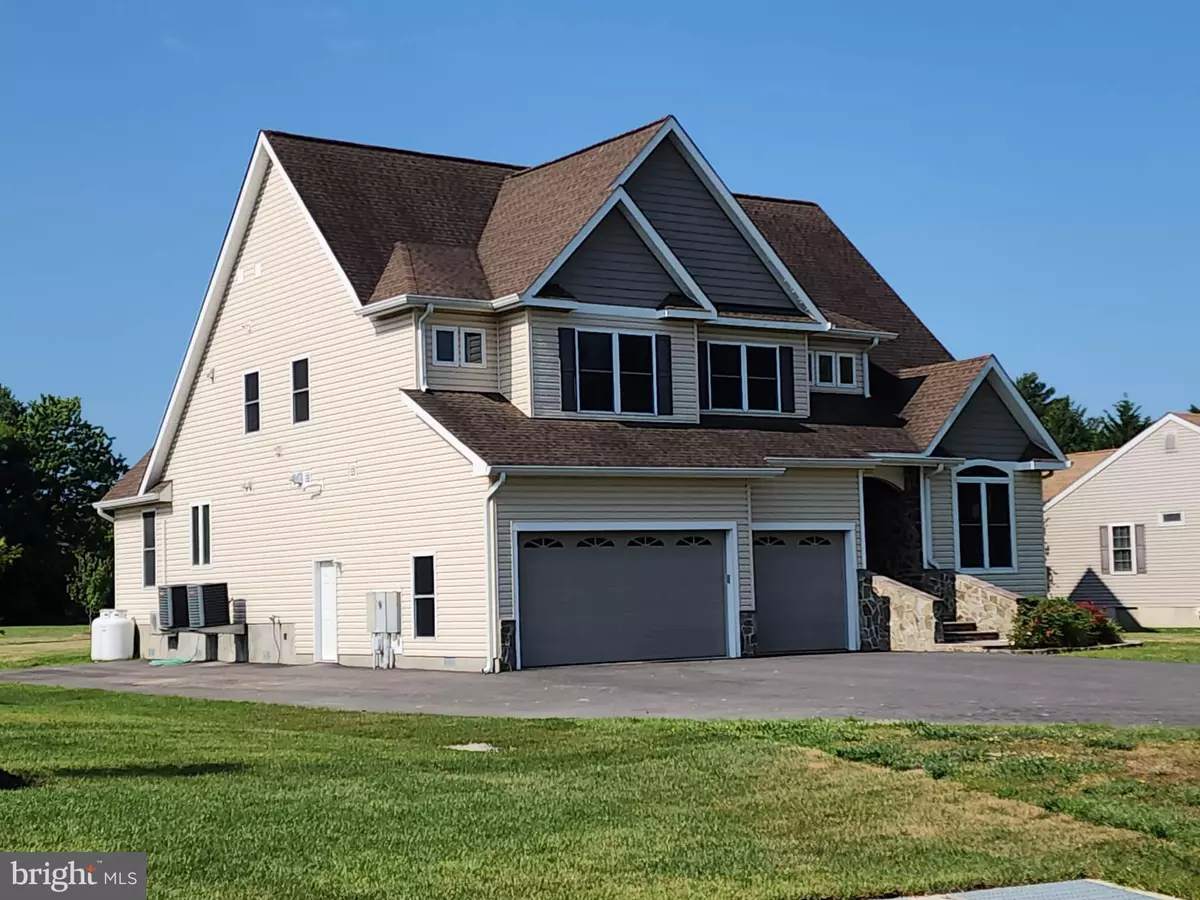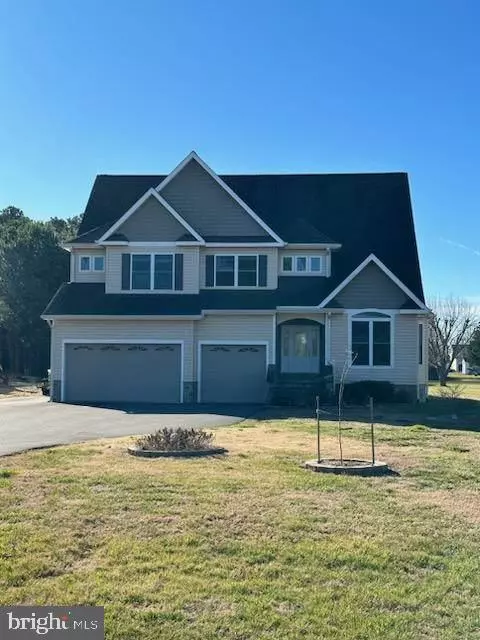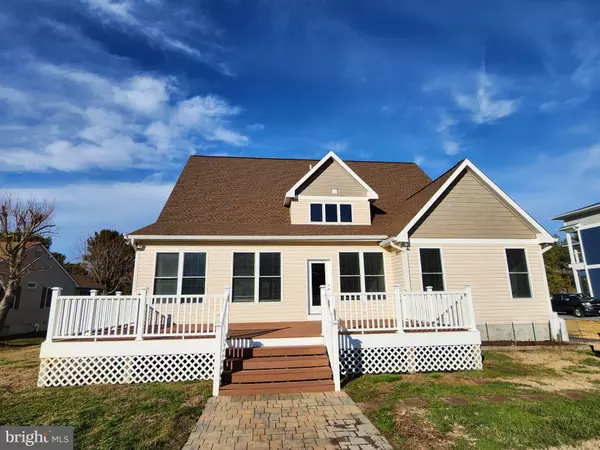$725,000
$749,900
3.3%For more information regarding the value of a property, please contact us for a free consultation.
4 Beds
3 Baths
3,500 SqFt
SOLD DATE : 08/25/2023
Key Details
Sold Price $725,000
Property Type Single Family Home
Sub Type Detached
Listing Status Sold
Purchase Type For Sale
Square Footage 3,500 sqft
Price per Sqft $207
Subdivision Bentons Pleasure
MLS Listing ID MDQA2005526
Sold Date 08/25/23
Style Traditional
Bedrooms 4
Full Baths 2
Half Baths 1
HOA Y/N N
Abv Grd Liv Area 3,500
Originating Board BRIGHT
Year Built 2012
Annual Tax Amount $5,113
Tax Year 2023
Lot Size 0.999 Acres
Acres 1.0
Property Description
**Reduced** Looking for a move-in ready, luxury home built with the best of everything? Look no further than this 3500s.f.+ custom builder's own custom-built home in the highly-prized Benton's Pleasure neighborhood. Across the road from scenic Cox Creek it has a pretty water view that is a bonus for sure, but you REALLY need to see the gorgeous inside of this home to appreciate the enormous amount of attention to detail put into its construction! At a time when people are complaining about their utility bills, this fine home averaged $215/month last year.....This wasn't by accident- It is from the thoughtful utilization of insulation and weatherization techniques! But the beauty here is also evident in the custom interior details including an incredible Gourmet Kitchen/Great Room combo, that is adjacent to a very large formal Dining Room. Just off of the Kitchen is a Main Bedroom Suite with a vaulted ceiling and sumptuous Main Bathroom. Upstairs, you will find a huge Game Room with wet bar, THREE generously sized bedrooms upstairs, as well as a Den//Playroom with a view of the creek. Above the second floor is a large floored attic that extends the width of the home. Out back, there is an enormous composite and vinyl deck that drops into a paver stone patio that projects into a large back yard.
Location
State MD
County Queen Annes
Zoning NC-20
Rooms
Main Level Bedrooms 1
Interior
Interior Features Attic, Bar, Built-Ins, Breakfast Area, Carpet, Ceiling Fan(s), Entry Level Bedroom, Family Room Off Kitchen, Floor Plan - Open, Kitchen - Gourmet, Kitchen - Island, Pantry, Recessed Lighting, Soaking Tub, Upgraded Countertops, Walk-in Closet(s), Wet/Dry Bar, Wood Floors
Hot Water Propane
Heating Heat Pump(s)
Cooling Central A/C, Ceiling Fan(s), Heat Pump(s)
Flooring Ceramic Tile, Hardwood, Carpet
Fireplaces Number 1
Fireplaces Type Stone, Gas/Propane
Equipment Cooktop - Down Draft, Dishwasher, Disposal, Icemaker, Oven - Double, Refrigerator, Water Conditioner - Owned, Water Heater
Fireplace Y
Window Features Double Pane,Low-E,Screens,Vinyl Clad
Appliance Cooktop - Down Draft, Dishwasher, Disposal, Icemaker, Oven - Double, Refrigerator, Water Conditioner - Owned, Water Heater
Heat Source Electric, Propane - Leased
Laundry Main Floor
Exterior
Garage Garage - Front Entry, Garage Door Opener
Garage Spaces 3.0
Utilities Available Cable TV, Propane, Phone
Waterfront N
Water Access N
View Water, Scenic Vista, Trees/Woods
Roof Type Architectural Shingle
Street Surface Tar and Chip
Accessibility None
Road Frontage City/County
Attached Garage 3
Total Parking Spaces 3
Garage Y
Building
Lot Description Backs to Trees, Flood Plain
Story 2
Foundation Block, Crawl Space, Flood Vent
Sewer Public Sewer
Water Well
Architectural Style Traditional
Level or Stories 2
Additional Building Above Grade, Below Grade
New Construction N
Schools
School District Queen Anne'S County Public Schools
Others
Pets Allowed Y
Senior Community No
Tax ID 1804076532
Ownership Fee Simple
SqFt Source Assessor
Special Listing Condition Standard
Pets Description No Pet Restrictions
Read Less Info
Want to know what your home might be worth? Contact us for a FREE valuation!

Our team is ready to help you sell your home for the highest possible price ASAP

Bought with Debra P Noone • Northrop Realty

"My job is to find and attract mastery-based agents to the office, protect the culture, and make sure everyone is happy! "







