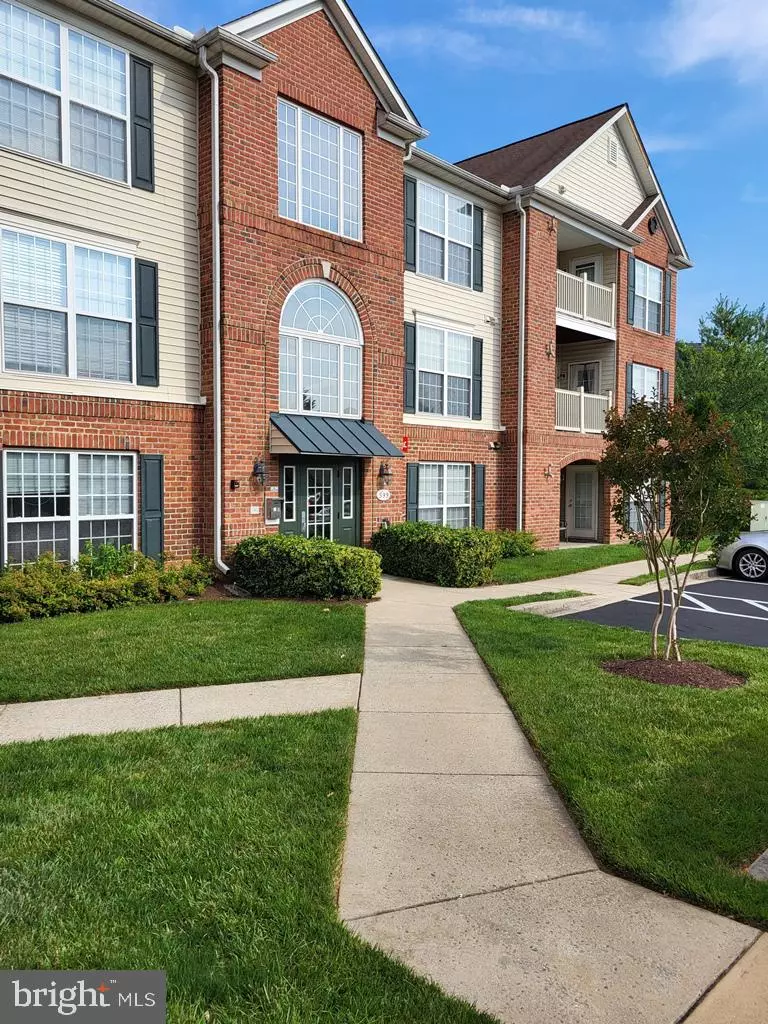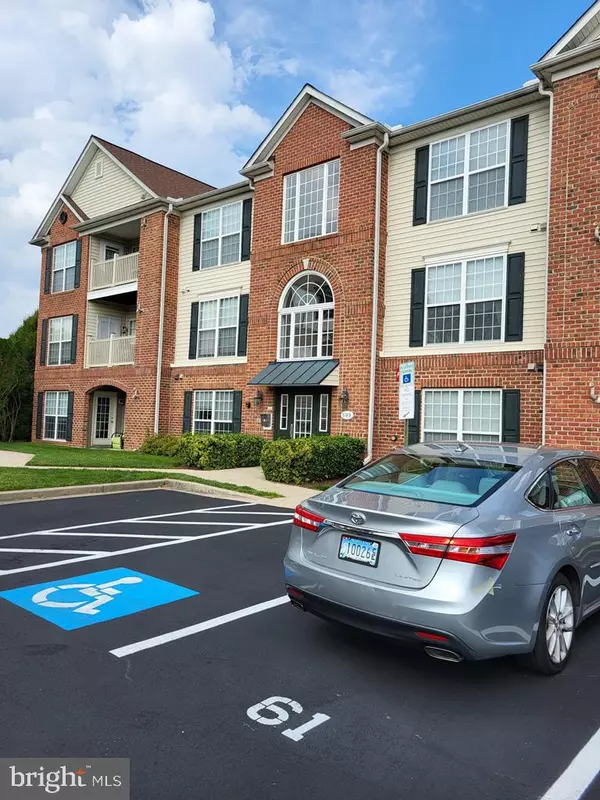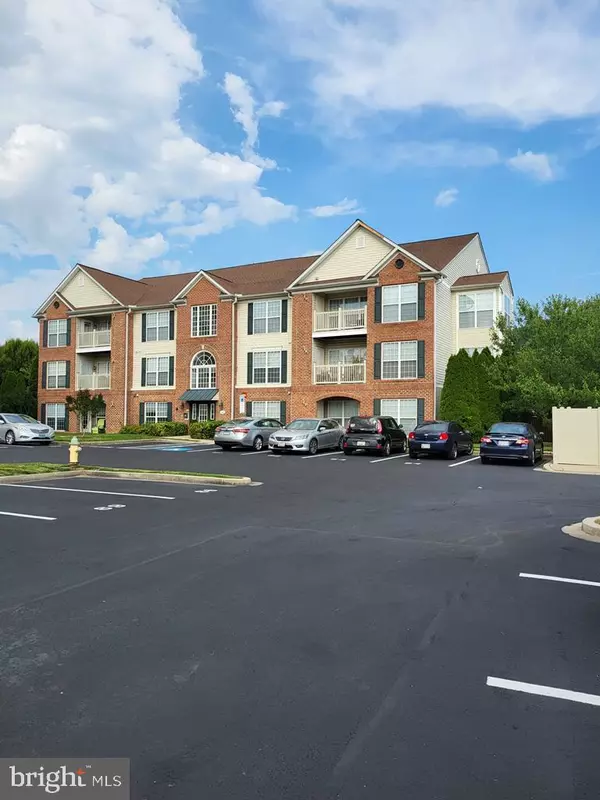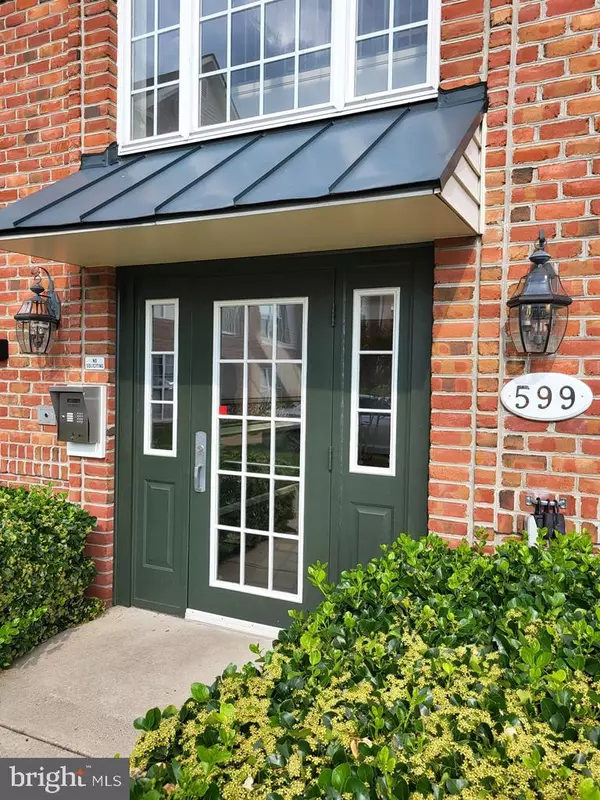$273,000
$283,000
3.5%For more information regarding the value of a property, please contact us for a free consultation.
2 Beds
2 Baths
1,365 SqFt
SOLD DATE : 08/25/2023
Key Details
Sold Price $273,000
Property Type Condo
Sub Type Condo/Co-op
Listing Status Sold
Purchase Type For Sale
Square Footage 1,365 sqft
Price per Sqft $200
Subdivision Ballenger Point Condos
MLS Listing ID MDFR2037058
Sold Date 08/25/23
Style Unit/Flat
Bedrooms 2
Full Baths 2
Condo Fees $375/mo
HOA Fees $4/ann
HOA Y/N Y
Abv Grd Liv Area 1,365
Originating Board BRIGHT
Year Built 2004
Annual Tax Amount $3,188
Tax Year 2023
Property Description
Top Floor Condo Approximately 1365 SQ/FT Slightly Larger Than The Lower Level Condo's, Conveys With Vaulted Ceilings For Added Spaciousness, 2 Nice Size Bedrooms, Large Primary Bedroom 18X12 With Private Full Bath, Large Walk In Closet Plus Additional Closet, Convenient Elevator Adjacent To Unit For Easy Access, Energy Efficient Tilt In Vinyl Windows, Large 16X15 Living Room With Gas Fireplace, Separate 15X9 Dining Area Which Exits To Covered Porch/Balcony. Kitchen Includes Newer Spotless Appliances, Dishwasher Less Than 5 Years Old & Never Used By Former Tenant, And Newer Refrigerator With Ice Maker. Convenient Breakfast Room/Sitting Room Adjacent To Kitchen With Walk In Pantry. Monthly Condo Fee $375.00 Covers Water Service & Common Area Maintenance. HOA Fee Is Only $52.73 Paid Once Annually Which Covers Master Insurance Policy. Parking Space Conveys With Guest Parking. Close To Shopping & Commuter Routes. Condominium Approved For FHA & VA Financing. Seller Is Offering A $538.00 Cinch Home Warranty To Purchasers That Covers Appliances & HVAC.
Location
State MD
County Frederick
Zoning PND
Rooms
Other Rooms Living Room, Dining Room, Primary Bedroom, Bedroom 2, Kitchen, Foyer, Breakfast Room
Main Level Bedrooms 2
Interior
Hot Water Electric
Heating Forced Air
Cooling Central A/C, Ceiling Fan(s)
Flooring Carpet, Vinyl
Heat Source Natural Gas
Exterior
Exterior Feature Balcony
Garage Spaces 1.0
Parking On Site 1
Utilities Available Cable TV Available, Electric Available, Natural Gas Available, Phone Available, Sewer Available, Water Available
Amenities Available Common Grounds, Jog/Walk Path
Water Access N
View Garden/Lawn, Street
Roof Type Asphalt
Street Surface Black Top
Accessibility None
Porch Balcony
Road Frontage City/County
Total Parking Spaces 1
Garage N
Building
Lot Description Backs - Open Common Area, Backs to Trees
Story 3
Unit Features Garden 1 - 4 Floors
Foundation Slab
Sewer Public Sewer
Water Public
Architectural Style Unit/Flat
Level or Stories 3
Additional Building Above Grade, Below Grade
Structure Type Dry Wall,Cathedral Ceilings,Vaulted Ceilings
New Construction N
Schools
Elementary Schools Call School Board
Middle Schools Call School Board
High Schools Call School Board
School District Frederick County Public Schools
Others
Pets Allowed Y
HOA Fee Include Common Area Maintenance,Ext Bldg Maint,Insurance,Lawn Maintenance,Management,Pest Control,Reserve Funds,Snow Removal,Trash,Water
Senior Community No
Tax ID 1102252872
Ownership Condominium
Acceptable Financing Conventional, FHA, VA
Horse Property N
Listing Terms Conventional, FHA, VA
Financing Conventional,FHA,VA
Special Listing Condition Standard
Pets Allowed Breed Restrictions, Case by Case Basis, Number Limit, Size/Weight Restriction
Read Less Info
Want to know what your home might be worth? Contact us for a FREE valuation!

Our team is ready to help you sell your home for the highest possible price ASAP

Bought with Christine E Ciccarelli • Berkshire Hathaway HomeServices Homesale Realty

"My job is to find and attract mastery-based agents to the office, protect the culture, and make sure everyone is happy! "







