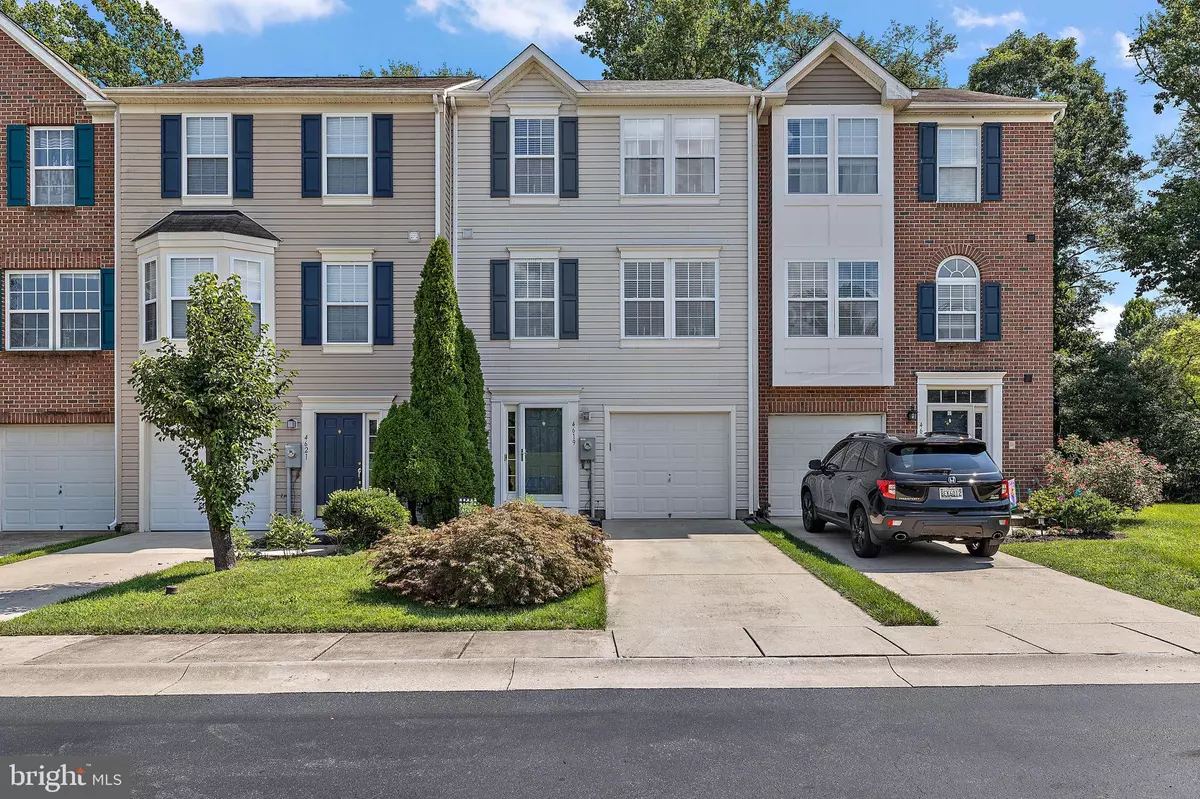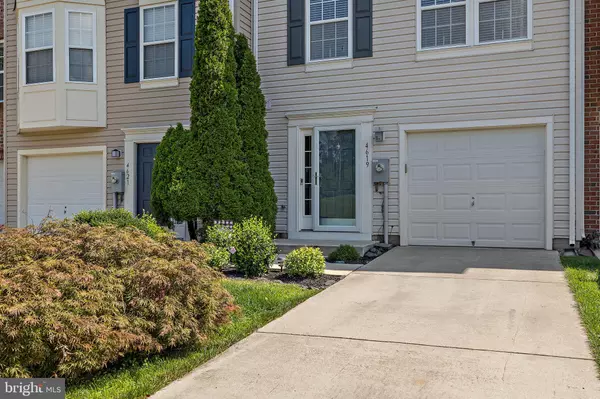$340,000
$340,000
For more information regarding the value of a property, please contact us for a free consultation.
3 Beds
4 Baths
1,936 SqFt
SOLD DATE : 08/28/2023
Key Details
Sold Price $340,000
Property Type Townhouse
Sub Type Interior Row/Townhouse
Listing Status Sold
Purchase Type For Sale
Square Footage 1,936 sqft
Price per Sqft $175
Subdivision Eagles Landing At Waters Edge
MLS Listing ID MDHR2023976
Sold Date 08/28/23
Style Side-by-Side
Bedrooms 3
Full Baths 2
Half Baths 2
HOA Fees $94/mo
HOA Y/N Y
Abv Grd Liv Area 1,536
Originating Board BRIGHT
Year Built 2006
Annual Tax Amount $2,355
Tax Year 2022
Lot Size 2,347 Sqft
Acres 0.05
Property Description
Welcome to 4619 Harrier Way! Quality describes this meticulously maintained 3 bedroom, 2 full/2 half bathroom home in the popular Eagles Landing at Waters Edge neighborhood. Location is everything, and this home is conveniently located near Route 40, I-95, Aberdeen Proving Ground, popular dining, shopping, and more! You will immediately be greeted by the curb appeal of this updated, vinyl townhouse. Continue your tour inside where you will find the finished basement area which provides additional living space featuring recessed lighting, a half bath, the laundry room, and exits to your fenced in backyard featuring a paver patio, perfect for relaxing. Continue upstairs to the main level featuring wood flooring, gas fireplace centerpiece, bright and open living room, and convenient dining nook. The updated kitchen features an expanded bar window, granite countertops, plenty of quality cabinets, and stainless steel appliances. Additionally, this level conveniently features a half bathroom and exits to your back deck, updated with trex composite board for superior durability and minimal maintenance. The upper level includes the master bedroom with vaulted ceilings, walk-in closet, and attached ensuite bathroom with walk-in shower and separate soaking tub. There are two additional bedrooms with plenty of closet space and an additional full bathroom on the upper level. Outside you will see that you have an attached one car garage. As if it couldn't get any better, this home has a new roof (1 yr) and new AC unit (2 yrs)! If you are looking for a spacious home with the ability to entertain for any occasion, this is the home for you. This home truly has it all, the only thing left for you to do is move in!
Location
State MD
County Harford
Zoning R4COS
Rooms
Basement Partially Finished
Interior
Hot Water Natural Gas
Cooling Central A/C
Fireplaces Number 1
Fireplaces Type Gas/Propane
Fireplace Y
Heat Source Natural Gas
Exterior
Parking Features Garage - Front Entry
Garage Spaces 1.0
Water Access N
Accessibility 2+ Access Exits
Attached Garage 1
Total Parking Spaces 1
Garage Y
Building
Story 3
Foundation Other
Sewer Public Sewer
Water Public
Architectural Style Side-by-Side
Level or Stories 3
Additional Building Above Grade, Below Grade
New Construction N
Schools
School District Harford County Public Schools
Others
HOA Fee Include Snow Removal,Road Maintenance,Lawn Maintenance,Lawn Care Front,Common Area Maintenance,Trash
Senior Community No
Tax ID 1301365371
Ownership Fee Simple
SqFt Source Assessor
Special Listing Condition Standard
Read Less Info
Want to know what your home might be worth? Contact us for a FREE valuation!

Our team is ready to help you sell your home for the highest possible price ASAP

Bought with Derrell J Reid • Samson Properties
"My job is to find and attract mastery-based agents to the office, protect the culture, and make sure everyone is happy! "







