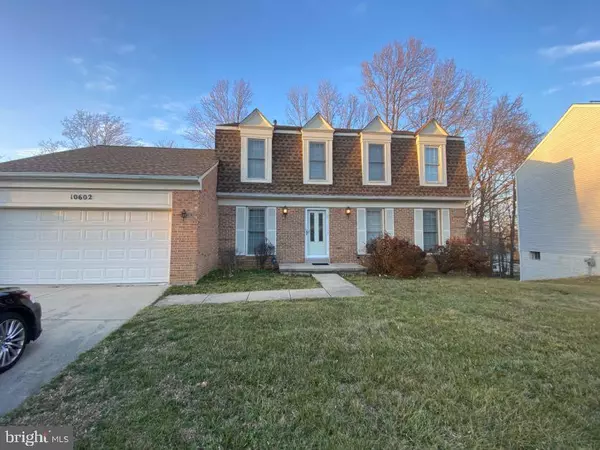$539,900
$539,900
For more information regarding the value of a property, please contact us for a free consultation.
4 Beds
4 Baths
3,208 SqFt
SOLD DATE : 08/29/2023
Key Details
Sold Price $539,900
Property Type Single Family Home
Sub Type Detached
Listing Status Sold
Purchase Type For Sale
Square Footage 3,208 sqft
Price per Sqft $168
Subdivision Bowie
MLS Listing ID MDPG2083356
Sold Date 08/29/23
Style Cottage
Bedrooms 4
Full Baths 3
Half Baths 1
HOA Fees $283/mo
HOA Y/N Y
Abv Grd Liv Area 2,008
Originating Board BRIGHT
Year Built 1989
Annual Tax Amount $5,662
Tax Year 2022
Lot Size 10,000 Sqft
Acres 0.23
Property Description
Welcome to 10602 Terrapin Hills Court! This charming home has a story to tell, having been cherished by its owners since 1998, where they raised their family and created cherished memories. Though they never planned to part with their beloved family home, life has taken its course, and circumstances have led them to make a difficult decision.
With great care and concern, the children have relocated their mother to a nearby nursing home to ensure she receives the best possible care. Now, they've enlisted the expertise of Curbio, the nation's leading pay-at-closing home improvement solution, to update the property to meet the expectations of today's discerning buyers. Curbio's professional touch has breathed new life into this home, with upgrades including fresh paint, new carpet, modern appliances, an inviting Master Bathroom, and a stunning kitchen.
Step inside and discover the delightful layout of this home. The main level offers a spacious living room, a separate dining room, and a functional kitchen that promises comfort and convenience for daily living. On this level, you'll also find a handy half bathroom, adding to the overall functionality of the space.
Journey upstairs, and you'll find four bedrooms awaiting you on the upper level. The Master Bedroom, accompanied by a remodeled Master Bathroom featuring a shower and a walk-in closet, provides a tranquil retreat for the homeowner. The remaining bedrooms can be tailored to your needs, whether it be for guests, home offices, or additional living spaces to suit your lifestyle.
Venture downstairs to the fully finished basement, a versatile haven for recreation and relaxation. This area can be tailored to your desires, featuring a recreation room for entertainment purposes and a den perfect for a home office or study. Additionally, a full bathroom with a walk-in tub ensures comfort and convenience for all.
As you explore the exterior, you'll find a host of features to enhance your living experience. The attached two-car garage not only provides secure parking but also offers additional storage space to keep your belongings organized. A two-car driveway ensures there's ample room for parking options, accommodating guests or multiple vehicles with ease.
For those who relish outdoor living, a lovely deck awaits you, beckoning you to unwind, host gatherings, or enjoy delightful outdoor dining. The deck is an ideal place to bask in the beauty of the surrounding nature while making cherished memories with family and friends.
Don't miss this opportunity to own a home with a rich history and the promise of a bright future. With its appealing updates, functional layout, and excellent location, 10602 Terrapin Hills Court is ready to welcome a new chapter and a new family to call it home. Contact us today to arrange a viewing and make this house your dream home come true!
Location
State MD
County Prince Georges
Zoning RR
Direction South
Rooms
Other Rooms Living Room, Dining Room, Bedroom 2, Bedroom 3, Bedroom 4, Kitchen, Game Room, Den, Foyer, Breakfast Room, Bedroom 1, Exercise Room, Laundry, Bathroom 1, Bathroom 2, Full Bath, Half Bath
Basement Daylight, Full, Fully Finished, Heated, Improved, Interior Access, Outside Entrance, Rear Entrance, Shelving
Interior
Hot Water Natural Gas
Heating Heat Pump(s)
Cooling Central A/C
Fireplaces Number 1
Fireplace Y
Heat Source Natural Gas
Exterior
Garage Garage - Front Entry
Garage Spaces 4.0
Utilities Available Natural Gas Available, Sewer Available, Water Available
Waterfront N
Water Access N
View Trees/Woods
Accessibility None
Parking Type Attached Garage, Driveway
Attached Garage 2
Total Parking Spaces 4
Garage Y
Building
Lot Description Backs to Trees, Cul-de-sac, Front Yard, Landlocked, No Thru Street, Rear Yard, SideYard(s), Stream/Creek, Sloping
Story 2
Foundation Brick/Mortar
Sewer Public Sewer
Water Public
Architectural Style Cottage
Level or Stories 2
Additional Building Above Grade, Below Grade
New Construction N
Schools
High Schools Charles Herbert Flowers
School District Prince George'S County Public Schools
Others
HOA Fee Include Common Area Maintenance,Trash
Senior Community No
Tax ID 17131515717
Ownership Fee Simple
SqFt Source Estimated
Security Features Security System
Special Listing Condition Standard
Read Less Info
Want to know what your home might be worth? Contact us for a FREE valuation!

Our team is ready to help you sell your home for the highest possible price ASAP

Bought with Kimberlee Randall • EXP Realty, LLC

"My job is to find and attract mastery-based agents to the office, protect the culture, and make sure everyone is happy! "







