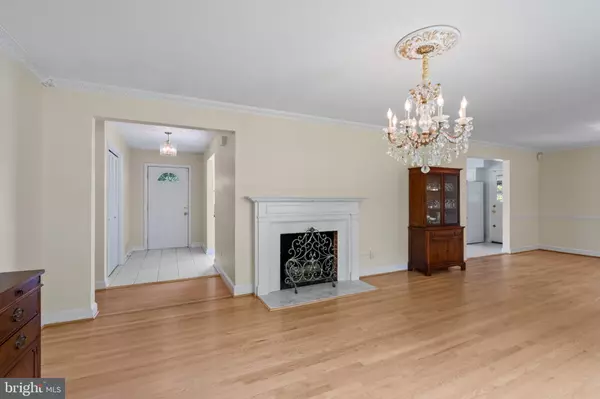$1,185,000
$1,300,000
8.8%For more information regarding the value of a property, please contact us for a free consultation.
4 Beds
3 Baths
2,615 SqFt
SOLD DATE : 08/25/2023
Key Details
Sold Price $1,185,000
Property Type Single Family Home
Sub Type Detached
Listing Status Sold
Purchase Type For Sale
Square Footage 2,615 sqft
Price per Sqft $453
Subdivision West Langley
MLS Listing ID VAFX2125896
Sold Date 08/25/23
Style Ranch/Rambler
Bedrooms 4
Full Baths 3
HOA Y/N N
Abv Grd Liv Area 1,740
Originating Board BRIGHT
Year Built 1961
Annual Tax Amount $13,087
Tax Year 2023
Lot Size 0.344 Acres
Acres 0.34
Property Description
Imagine yourself living in this beautiful home. The lovely foyer introduces you to the kitchen/family room at the front of the house. Wake up in the morning and enjoy your coffee in the expansive family room that is awash with light from the bow window or in the winter enjoy the gas fireplace...one of 3 fireplaces in the house. Proceed into the expanded living /dining room at the rear of the home. This gracious room is enhanced with hardwood flooring, charming moldings and a large picture window looking out over the lushly landscaped lot. The convenience of main floor bedrooms makes for very easy living. The primary bedroom has a ceramic ensuite bath. The 2nd and 3d bedrooms on this level share the hall bathroom. All of the bedrooms have hardwood flooring and plentiful windows allowing for lots of light. There are pull down stairs to the attic storage. The lower level has a 4th bedroom and a 3d full bathroom. The large windows keep this area bright and inviting. The rec room has plumbing for a wet bar and a fireplace. There are walk up stairs to the back yard from this level. The storage on this level is amazing, it is huge. There is an additional room ready for your in home office, craft room or perhaps a home gym. The lot is over 1/3 acre with abundant perennials, check out the gorgeous hydrangeas at the north side of the property. There is a convenient shed in the back yard for all those gardening tools and storage of outdoor furniture. The home is equipped with a generator. The one car garage accessed from the front of the house is well lit with multiple windows and a door into the kitchen, so convenient. This location allows for super easy access to I 495, Georgetown Pike, Old Dominion...all the amenities available in McLean including restaurants , groceries and shopping . Although property shows well it conveys in as-is condition in all respects.
Location
State VA
County Fairfax
Zoning 120
Direction East
Rooms
Basement Walkout Stairs, Partially Finished
Main Level Bedrooms 3
Interior
Interior Features Combination Dining/Living, Crown Moldings, Dining Area, Entry Level Bedroom, Family Room Off Kitchen, Floor Plan - Open, Kitchen - Eat-In, Primary Bath(s), Wood Floors, Attic, Tub Shower
Hot Water Natural Gas
Cooling Central A/C
Flooring Hardwood, Carpet, Ceramic Tile
Fireplaces Number 3
Fireplaces Type Gas/Propane, Wood
Equipment Dishwasher, Disposal, Dryer, Stove, Refrigerator, Washer
Fireplace Y
Window Features Bay/Bow
Appliance Dishwasher, Disposal, Dryer, Stove, Refrigerator, Washer
Heat Source Natural Gas
Laundry Lower Floor
Exterior
Exterior Feature Patio(s)
Parking Features Garage - Front Entry
Garage Spaces 1.0
Fence Rear, Fully
Utilities Available Natural Gas Available, Water Available, Electric Available
Water Access N
Roof Type Asphalt
Accessibility None
Porch Patio(s)
Attached Garage 1
Total Parking Spaces 1
Garage Y
Building
Lot Description Landscaping, Sloping
Story 2
Foundation Other
Sewer Public Sewer
Water Public
Architectural Style Ranch/Rambler
Level or Stories 2
Additional Building Above Grade, Below Grade
New Construction N
Schools
Elementary Schools Churchill Road
Middle Schools Cooper
High Schools Langley
School District Fairfax County Public Schools
Others
Senior Community No
Tax ID 0213 10 0042
Ownership Fee Simple
SqFt Source Assessor
Acceptable Financing Cash, Conventional, FHA, VA
Horse Property N
Listing Terms Cash, Conventional, FHA, VA
Financing Cash,Conventional,FHA,VA
Special Listing Condition Standard
Read Less Info
Want to know what your home might be worth? Contact us for a FREE valuation!

Our team is ready to help you sell your home for the highest possible price ASAP

Bought with Hui Zhang • Innovation Properties, LLC
"My job is to find and attract mastery-based agents to the office, protect the culture, and make sure everyone is happy! "







