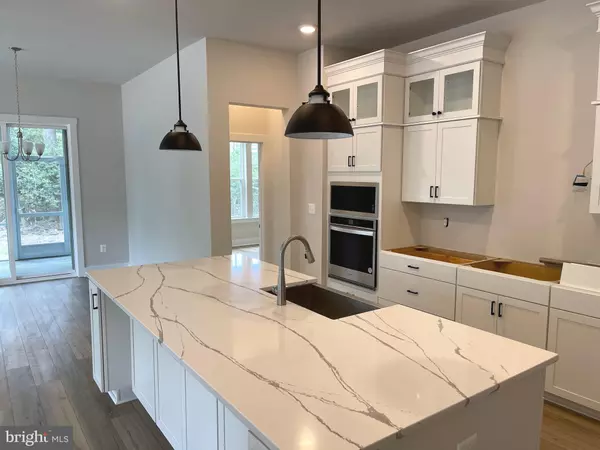$609,990
$609,990
For more information regarding the value of a property, please contact us for a free consultation.
3 Beds
3 Baths
2,694 SqFt
SOLD DATE : 08/30/2023
Key Details
Sold Price $609,990
Property Type Single Family Home
Sub Type Detached
Listing Status Sold
Purchase Type For Sale
Square Footage 2,694 sqft
Price per Sqft $226
Subdivision Chase Oaks
MLS Listing ID DESU2039604
Sold Date 08/30/23
Style Craftsman
Bedrooms 3
Full Baths 3
HOA Fees $243/mo
HOA Y/N Y
Abv Grd Liv Area 2,694
Originating Board BRIGHT
Year Built 2023
Lot Size 8,463 Sqft
Acres 0.19
Property Description
Ready For Move-in! Includes a ‘Free ‘sky basement’… Loft with Bedroom and Bath. Welcome to the amazing Palm plan. The elegant entry foyer leads to the large gathering room off the chef kitchen, light filled with screened in extended porch with gas fireplace. The owners suite tucked away from public view. the 2nd floor boast a loft, 3rd bath and 3rd bedroom with enormous walk in closet. AND a 40x6 storage room! Too many features to list and all within an amenity rich community. Closing cost assistance provided with preferred lenders. *Photos may not be of actual home. Photos may be of similar home/floorplan if home is under construction or if this is a base price listing. ***UP TO 10K CLOSING COST ASSISTANCE AVAILABLE WITH THE USE OF PREFERRED LENDER AND TITLE***
Location
State DE
County Sussex
Area Indian River Hundred (31008)
Zoning AR1
Rooms
Other Rooms Primary Bedroom, Bedroom 2, Bedroom 3, Kitchen, Family Room, Breakfast Room, Loft
Main Level Bedrooms 2
Interior
Interior Features Combination Kitchen/Living, Entry Level Bedroom, Family Room Off Kitchen, Floor Plan - Open, Kitchen - Eat-In, Kitchen - Island, Pantry, Recessed Lighting, Walk-in Closet(s)
Hot Water Natural Gas
Heating Forced Air
Cooling Central A/C, Programmable Thermostat
Fireplaces Number 1
Fireplaces Type Gas/Propane
Equipment Microwave, Refrigerator, Dishwasher, Disposal, Stainless Steel Appliances, Cooktop, Oven - Wall
Fireplace Y
Appliance Microwave, Refrigerator, Dishwasher, Disposal, Stainless Steel Appliances, Cooktop, Oven - Wall
Heat Source Natural Gas
Exterior
Exterior Feature Porch(es)
Garage Garage - Front Entry
Garage Spaces 2.0
Amenities Available Pool - Outdoor, Swimming Pool, Community Center, Fitness Center, Club House, Tennis Courts
Waterfront N
Water Access N
Roof Type Architectural Shingle
Accessibility None
Porch Porch(es)
Attached Garage 2
Total Parking Spaces 2
Garage Y
Building
Story 2
Foundation Crawl Space
Sewer Public Sewer
Water Public
Architectural Style Craftsman
Level or Stories 2
Additional Building Above Grade
New Construction Y
Schools
School District Cape Henlopen
Others
HOA Fee Include Snow Removal,Common Area Maintenance,Lawn Maintenance
Senior Community No
Tax ID 234-06.00-1474.00
Ownership Fee Simple
SqFt Source Estimated
Special Listing Condition Standard
Read Less Info
Want to know what your home might be worth? Contact us for a FREE valuation!

Our team is ready to help you sell your home for the highest possible price ASAP

Bought with Brittany D Newman • DRB Group Realty, LLC

"My job is to find and attract mastery-based agents to the office, protect the culture, and make sure everyone is happy! "







