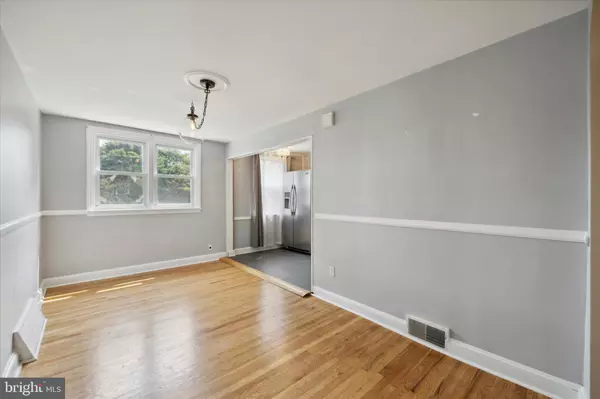$216,100
$209,000
3.4%For more information regarding the value of a property, please contact us for a free consultation.
3 Beds
2 Baths
1,352 SqFt
SOLD DATE : 08/31/2023
Key Details
Sold Price $216,100
Property Type Townhouse
Sub Type Interior Row/Townhouse
Listing Status Sold
Purchase Type For Sale
Square Footage 1,352 sqft
Price per Sqft $159
Subdivision Westbrook Park
MLS Listing ID PADE2050062
Sold Date 08/31/23
Style Colonial
Bedrooms 3
Full Baths 1
Half Baths 1
HOA Y/N N
Abv Grd Liv Area 1,152
Originating Board BRIGHT
Year Built 1949
Annual Tax Amount $4,976
Tax Year 2023
Lot Size 1,307 Sqft
Acres 0.03
Lot Dimensions 16.00 x 120.00
Property Description
Welcome to this beautiful home in Westbrook Park! Located in a great walkable neighborhood, this property offers modern updates and a great opportunity! Walking up to the home you'll find a front poured concrete patio before entering. The first floor presents newly refinished oak hardwood floors that reflect lots of natural light throughout the space. The 1st floor includes a large living room and a formal dining room that opens up to a beautifully renovated kitchen. The kitchen offers white cabinetry, granite tops, stainless steel appliances, range hood, and tile backsplash. Heading upstairs, you'll find 3 bedrooms, a good sized main bedroom, and a full hall bath with tub and skylight. Stairs of the dining room lead down to a partially finished walkout basement that includes a half bath, entertaining/living space, washer and dryer area, and interior access to the 1 car attached garage. The garage also includes an automatic opener. Out back you'll find parking spot off the alleyway, along with a small fenced yard. Other features of this home include central air, replacement windows and gas appliances. Located minutes from parks, schools, public transit and shopping, with easy access to major thoroughfares to access Philadelphia, the International Airport, and surrounding areas. Don't miss out on this opportunity.
Location
State PA
County Delaware
Area Upper Darby Twp (10416)
Zoning RESIDENTIAL
Rooms
Other Rooms Living Room, Dining Room, Kitchen, Basement, Half Bath
Basement Full, Walkout Level
Interior
Interior Features Floor Plan - Traditional, Wood Floors
Hot Water Natural Gas
Heating Forced Air
Cooling Central A/C
Flooring Hardwood
Fireplace N
Heat Source Natural Gas
Laundry Basement
Exterior
Exterior Feature Patio(s)
Garage Spaces 1.0
Waterfront N
Water Access N
Roof Type Flat
Accessibility None
Porch Patio(s)
Parking Type On Street, Off Street
Total Parking Spaces 1
Garage N
Building
Story 2
Foundation Concrete Perimeter
Sewer Public Sewer
Water Public
Architectural Style Colonial
Level or Stories 2
Additional Building Above Grade, Below Grade
New Construction N
Schools
High Schools Upper Darby Senior
School District Upper Darby
Others
Senior Community No
Tax ID 16-13-03065-00
Ownership Fee Simple
SqFt Source Assessor
Special Listing Condition Standard
Read Less Info
Want to know what your home might be worth? Contact us for a FREE valuation!

Our team is ready to help you sell your home for the highest possible price ASAP

Bought with Jahyung Jake Cho • Taylor Properties

"My job is to find and attract mastery-based agents to the office, protect the culture, and make sure everyone is happy! "







