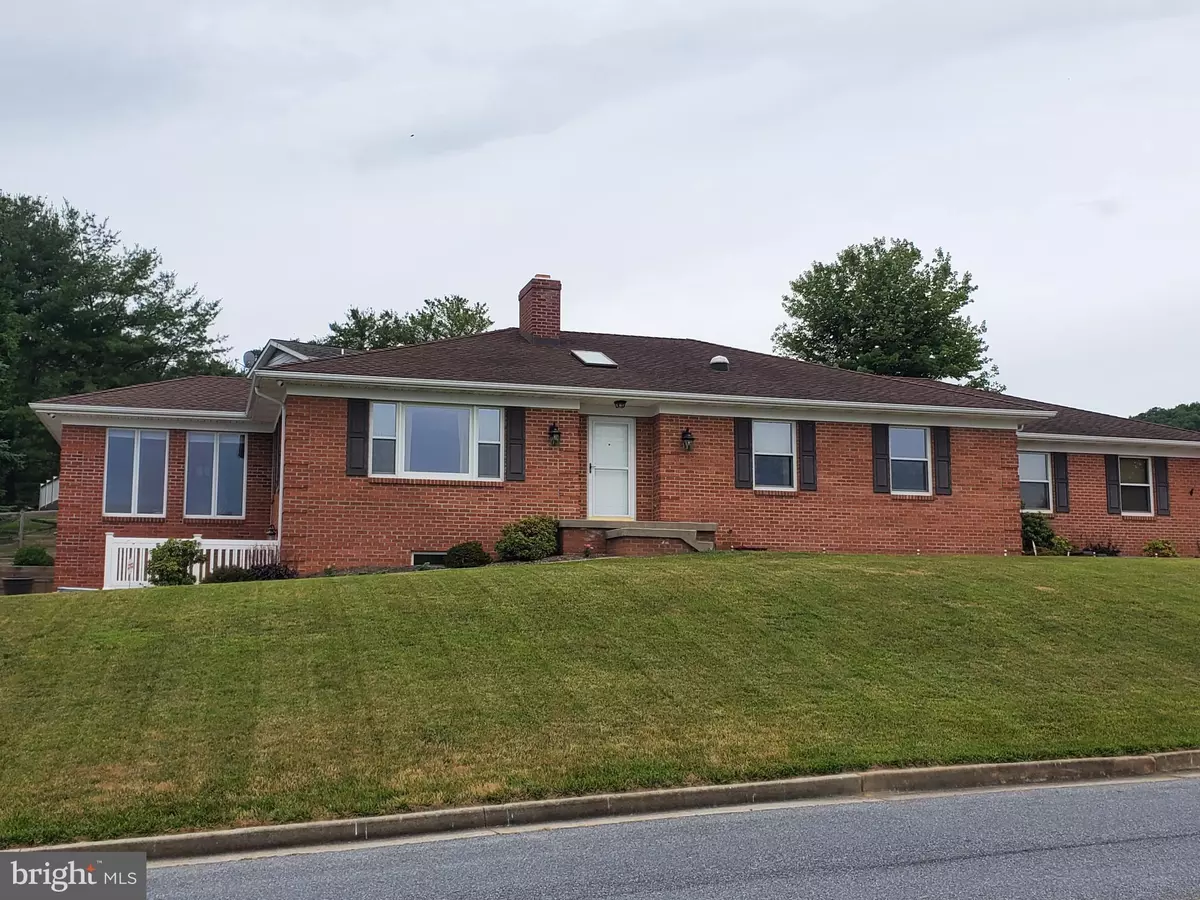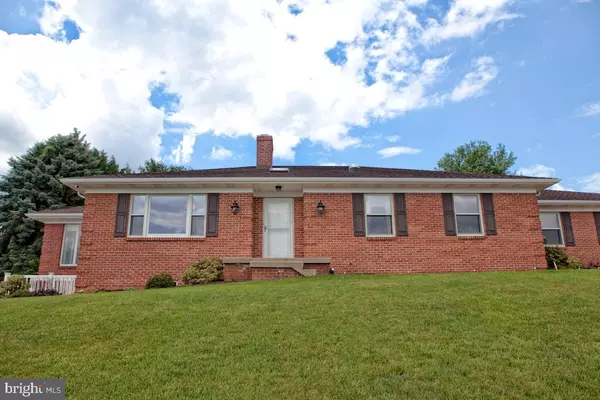$470,000
$490,000
4.1%For more information regarding the value of a property, please contact us for a free consultation.
3 Beds
4 Baths
3,864 SqFt
SOLD DATE : 08/31/2023
Key Details
Sold Price $470,000
Property Type Single Family Home
Sub Type Detached
Listing Status Sold
Purchase Type For Sale
Square Footage 3,864 sqft
Price per Sqft $121
Subdivision Altogether
MLS Listing ID MDFR2034898
Sold Date 08/31/23
Style Ranch/Rambler
Bedrooms 3
Full Baths 4
HOA Y/N N
Abv Grd Liv Area 1,932
Originating Board BRIGHT
Year Built 1987
Annual Tax Amount $4,602
Tax Year 2022
Lot Size 0.309 Acres
Acres 0.31
Property Description
SPECTACULAR VIEWS! Offered for the first time on the market, this meticulously maintained home will WOW you! It is situated on a corner lot with AMAZING southward-facing views and on a clear day you can see all the way to Union Bridge! You'll find owner pride throughout this home with no detail forgotten. Solid brick with 3 bedrooms, 3 full baths, and over 3,800 square feet of finished living area. The family will have plenty of space to spread out on the main level which includes a large family room with a wood-burning fireplace, a dining room, and a stunning sunroom with panoramic views! A well-appointed kitchen with updated counters and cabinetry and the laundry/mud room are also on the main level. The lower level offers 2 bonus rooms that could be used for bedrooms, a recreation area with a 2nd flu for a wood stove or pellet stove, and additional smaller bonus rooms that could easily accommodate an office, workshop, or storage. AND wait until you see the luxurious, spa-inspired full bath on this level! Two egress doors from this level lead to the side and rear yard. The garage is oversized with an epoxy floor, built-in storage cabinets, and insulated doors with openers. Central vacuum, (2) active radon systems, solar tubes, skylights, custom cherry mantel & millwork, dual hot water heaters, and a 1-yr home warranty…. the list goes on! It will not disappoint! Direct access to Rt. 15 for commuters and within 30 minutes of downtown Frederick and Gettysburg. Outdoor enthusiasts will love the State and Federal Park options close by and moms will love all of the fresh fruit and vegetable options at the orchards! See it on YouTube!
Location
State MD
County Frederick
Zoning R1
Direction South
Rooms
Other Rooms Living Room, Dining Room, Primary Bedroom, Bedroom 2, Bedroom 3, Kitchen, Foyer, Sun/Florida Room, Laundry, Recreation Room, Bathroom 2, Bathroom 3, Bonus Room, Primary Bathroom
Basement Fully Finished, Outside Entrance, Shelving, Heated, Walkout Stairs, Windows, Sump Pump
Main Level Bedrooms 3
Interior
Interior Features Attic, Built-Ins, Carpet, Cedar Closet(s), Ceiling Fan(s), Central Vacuum, Recessed Lighting, Solar Tube(s), Wood Floors, Skylight(s)
Hot Water Electric, Multi-tank
Heating Heat Pump - Electric BackUp
Cooling Central A/C
Flooring Hardwood, Ceramic Tile, Carpet
Fireplaces Number 2
Fireplaces Type Mantel(s), Wood, Flue for Stove
Equipment Built-In Microwave, Central Vacuum, Dishwasher, Oven/Range - Electric, Refrigerator, Water Heater - High-Efficiency, Dryer - Front Loading, Washer
Furnishings No
Fireplace Y
Appliance Built-In Microwave, Central Vacuum, Dishwasher, Oven/Range - Electric, Refrigerator, Water Heater - High-Efficiency, Dryer - Front Loading, Washer
Heat Source Electric
Laundry Main Floor
Exterior
Parking Features Additional Storage Area, Garage Door Opener, Oversized, Garage - Side Entry
Garage Spaces 4.0
Water Access N
View Scenic Vista, Panoramic, Valley
Roof Type Asphalt
Accessibility None
Attached Garage 2
Total Parking Spaces 4
Garage Y
Building
Lot Description Landscaping, Premium, SideYard(s)
Story 2
Foundation Active Radon Mitigation, Concrete Perimeter
Sewer Public Sewer
Water Public
Architectural Style Ranch/Rambler
Level or Stories 2
Additional Building Above Grade, Below Grade
Structure Type Dry Wall
New Construction N
Schools
Elementary Schools Thurmont
Middle Schools Thurmont
High Schools Catoctin
School District Frederick County Public Schools
Others
Pets Allowed N
Senior Community No
Tax ID 1115345233
Ownership Fee Simple
SqFt Source Assessor
Acceptable Financing Conventional, FHA, USDA, VA
Horse Property N
Listing Terms Conventional, FHA, USDA, VA
Financing Conventional,FHA,USDA,VA
Special Listing Condition Standard
Read Less Info
Want to know what your home might be worth? Contact us for a FREE valuation!

Our team is ready to help you sell your home for the highest possible price ASAP

Bought with Cynthia T Grimes • J&B Real Estate
"My job is to find and attract mastery-based agents to the office, protect the culture, and make sure everyone is happy! "







