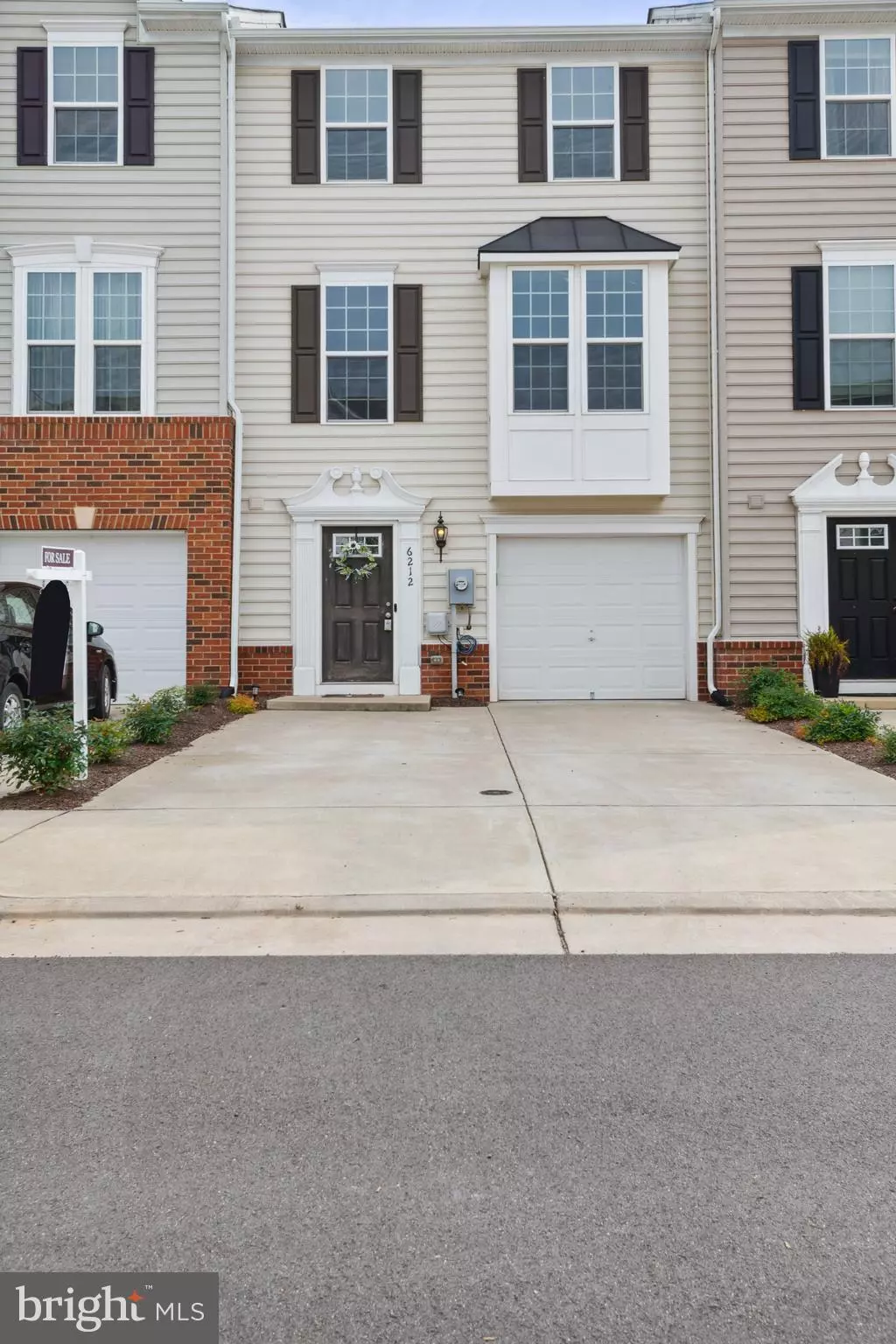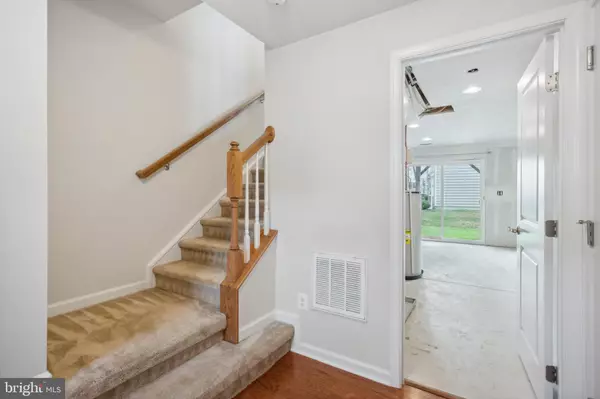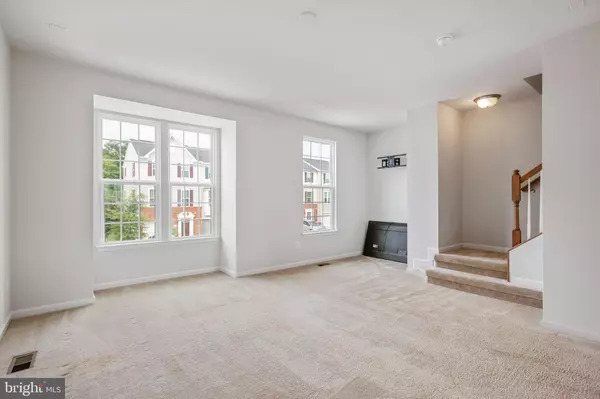$330,000
$305,000
8.2%For more information regarding the value of a property, please contact us for a free consultation.
3 Beds
3 Baths
1,734 SqFt
SOLD DATE : 08/31/2023
Key Details
Sold Price $330,000
Property Type Condo
Sub Type Condo/Co-op
Listing Status Sold
Purchase Type For Sale
Square Footage 1,734 sqft
Price per Sqft $190
Subdivision Waverly Station
MLS Listing ID VAFQ2009392
Sold Date 08/31/23
Style Colonial,Traditional
Bedrooms 3
Full Baths 2
Half Baths 1
Condo Fees $250/mo
HOA Y/N N
Abv Grd Liv Area 1,734
Originating Board BRIGHT
Year Built 2018
Annual Tax Amount $2,240
Tax Year 2022
Lot Dimensions 0.00 x 0.00
Property Description
OPEN HOUSE August 6th from 2-4 pm ****Charming Interior Condo/Townhouse is move-in ready. As you enter the main level, the foyer has hardwood floors and a powder room with a pedestal sink. Your unfinished basement has plenty of natural light and a walk-out. Going up to the second floor, you have beige wall-to-wall carpet in the living room area and an eat-in L-style kitchen with Corian counters and black appliances; from here, you can access your spacious deck. The third floor has three bedrooms with wall-to-wall carpet, a separate laundry room, and a hallway bath with a tub. The main bedroom has a walking closet and a private bathroom with a shower. Home is close to the United States Post Office, Fauquier County Library, Restaurants, and more! Come and see it. It will not last long!
Location
State VA
County Fauquier
Zoning GA
Rooms
Basement Front Entrance, Rear Entrance, Unfinished, Walkout Level, Garage Access, Interior Access
Interior
Interior Features Carpet, Floor Plan - Traditional, Kitchen - Eat-In, Kitchen - Country, Kitchen - Table Space, Walk-in Closet(s)
Hot Water Electric
Heating Central
Cooling Central A/C, Ceiling Fan(s)
Flooring Carpet
Equipment Built-In Microwave, Dishwasher, Disposal, Dryer, Refrigerator, Stove, Washer
Fireplace N
Appliance Built-In Microwave, Dishwasher, Disposal, Dryer, Refrigerator, Stove, Washer
Heat Source Electric
Exterior
Exterior Feature Deck(s)
Parking Features Garage Door Opener, Garage - Front Entry, Basement Garage
Garage Spaces 2.0
Amenities Available None
Water Access N
Accessibility None
Porch Deck(s)
Attached Garage 2
Total Parking Spaces 2
Garage Y
Building
Story 3
Foundation Other
Sewer Public Sewer
Water Public
Architectural Style Colonial, Traditional
Level or Stories 3
Additional Building Above Grade, Below Grade
New Construction N
Schools
School District Fauquier County Public Schools
Others
Pets Allowed Y
HOA Fee Include Common Area Maintenance,Ext Bldg Maint,Reserve Funds,Sewer,Snow Removal,Trash,Water
Senior Community No
Tax ID 6899-32-7996-054
Ownership Condominium
Security Features Smoke Detector
Acceptable Financing Cash, Conventional
Horse Property N
Listing Terms Cash, Conventional
Financing Cash,Conventional
Special Listing Condition Standard
Pets Allowed No Pet Restrictions
Read Less Info
Want to know what your home might be worth? Contact us for a FREE valuation!

Our team is ready to help you sell your home for the highest possible price ASAP

Bought with Dong Soo Ahn • eXp Realty LLC
"My job is to find and attract mastery-based agents to the office, protect the culture, and make sure everyone is happy! "







