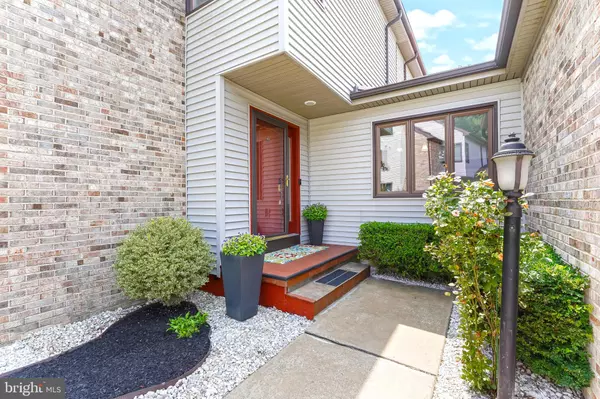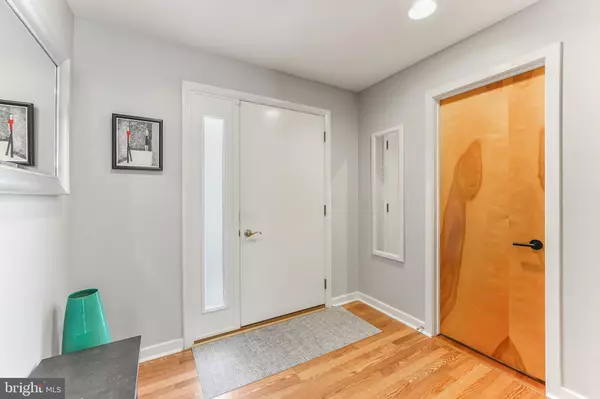$471,500
$450,000
4.8%For more information regarding the value of a property, please contact us for a free consultation.
3 Beds
3 Baths
2,425 SqFt
SOLD DATE : 08/31/2023
Key Details
Sold Price $471,500
Property Type Single Family Home
Sub Type Twin/Semi-Detached
Listing Status Sold
Purchase Type For Sale
Square Footage 2,425 sqft
Price per Sqft $194
Subdivision Limestone Hills
MLS Listing ID DENC2046354
Sold Date 08/31/23
Style Contemporary
Bedrooms 3
Full Baths 2
Half Baths 1
HOA Fees $24/ann
HOA Y/N Y
Abv Grd Liv Area 2,425
Originating Board BRIGHT
Year Built 1986
Annual Tax Amount $3,608
Tax Year 2022
Lot Size 5,663 Sqft
Acres 0.13
Lot Dimensions 37.30 x 126.80
Property Description
One of the rare, 2 car garage end unit in desirable Limestone Hills. With easy access to Wilmington, Hockessin, and Chester County, including wonderful restaurants and shopping and miles of walking trails and playgrounds within the neighborhood, this lovely, well maintained END-UNIT twin will surely be the place that you would like to call home! This property features a lovely foyer with half bath off the entry; a full long kitchen with a separate eat-in breakfast area and access directly to the garage for easy storage or groceries, etc. The formal dining room is just across the hall from the kitchen and is OPEN CONCEPT to the spacious living room which features a lovely gas fireplace and a patio door access to the expansive deck just beyond. The second level has an very large primary bedroom complete with an en-suite primary bathroom, and two walk in closets. There is a laundry area in the main hallway and a large second full bathroom plus the second of the three total bedrooms in the home. There is a staircase to the third floor which features a huge third bedroom with skylights and plenty of wonderful living space. The yard is large and backs to woods with a deck off the living room. There is amazing privacy at this lovely home. New HVAC in 2021 along with a new mini-split just for the third floor. This home is superbly maintained and very well located in the neighborhood. Be sure to put this one on your tour today.
Location
State DE
County New Castle
Area Elsmere/Newport/Pike Creek (30903)
Zoning NCPUD
Rooms
Other Rooms Living Room, Dining Room, Primary Bedroom, Bedroom 2, Bedroom 3, Kitchen, Family Room, Foyer, Breakfast Room, Laundry, Primary Bathroom, Full Bath, Half Bath
Basement Full
Interior
Interior Features Butlers Pantry, Kitchen - Eat-In
Hot Water Natural Gas
Heating Heat Pump(s)
Cooling Central A/C
Flooring Wood, Tile/Brick
Fireplaces Number 1
Fireplace Y
Heat Source Natural Gas
Laundry Upper Floor
Exterior
Exterior Feature Deck(s)
Parking Features Garage - Front Entry, Garage Door Opener, Inside Access
Garage Spaces 4.0
Water Access N
Accessibility None
Porch Deck(s)
Attached Garage 2
Total Parking Spaces 4
Garage Y
Building
Lot Description Backs to Trees
Story 3
Foundation Block
Sewer Public Sewer
Water Public
Architectural Style Contemporary
Level or Stories 3
Additional Building Above Grade, Below Grade
New Construction N
Schools
School District Red Clay Consolidated
Others
HOA Fee Include Common Area Maintenance
Senior Community No
Tax ID 08-031.10-019
Ownership Fee Simple
SqFt Source Assessor
Special Listing Condition Standard
Read Less Info
Want to know what your home might be worth? Contact us for a FREE valuation!

Our team is ready to help you sell your home for the highest possible price ASAP

Bought with Michelle Rawley • Bryan Realty Group
"My job is to find and attract mastery-based agents to the office, protect the culture, and make sure everyone is happy! "







