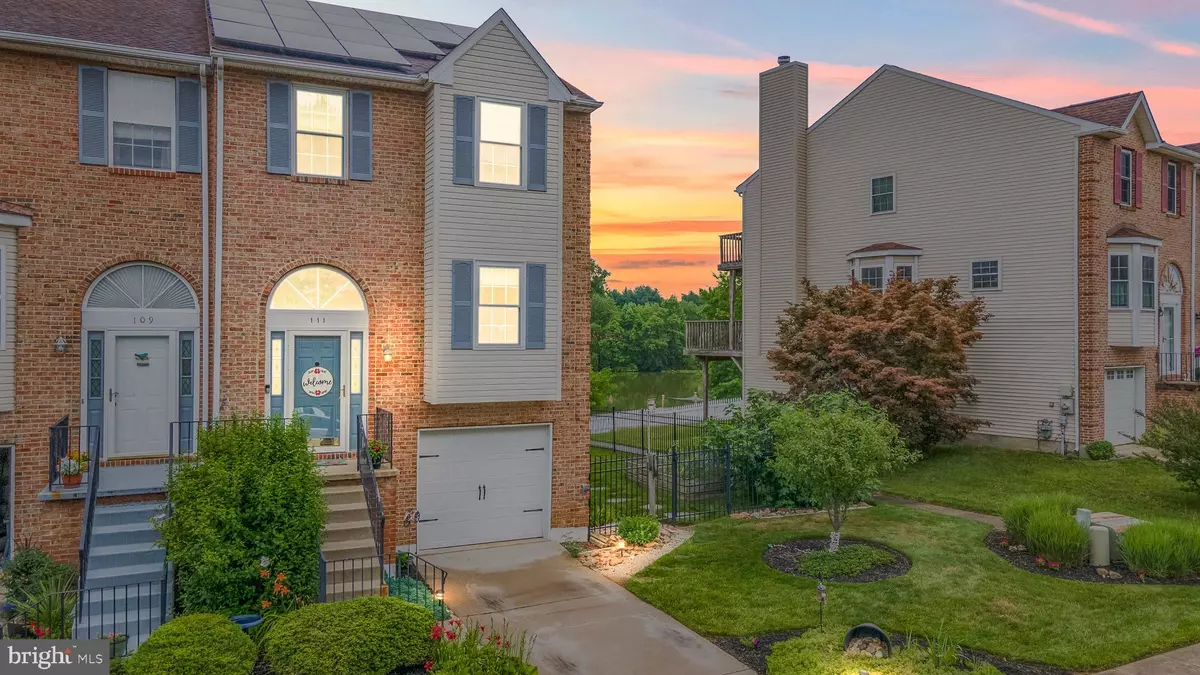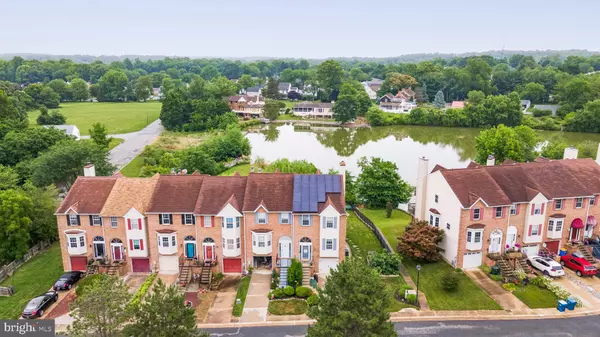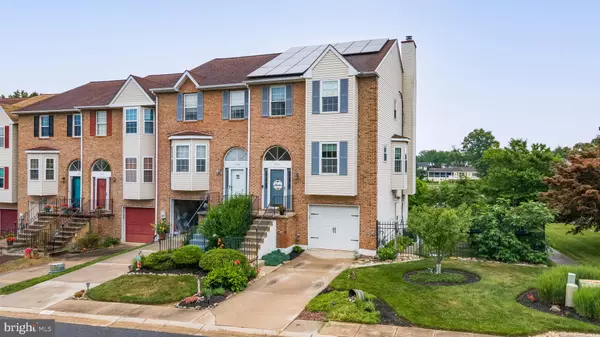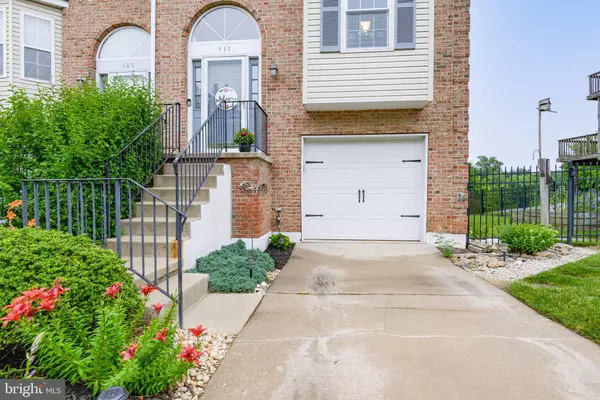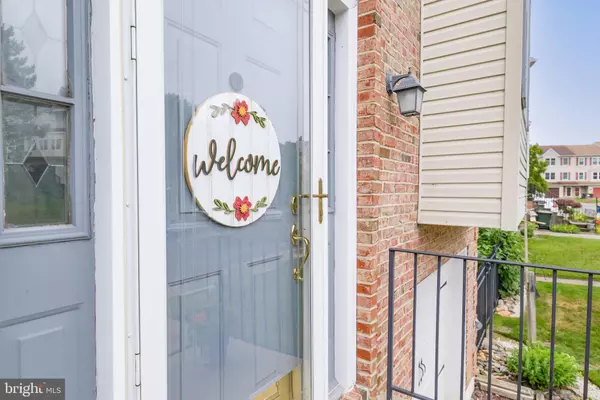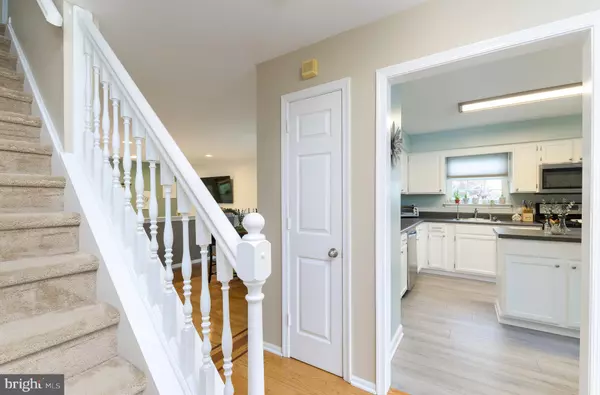$340,000
$305,000
11.5%For more information regarding the value of a property, please contact us for a free consultation.
3 Beds
3 Baths
2,000 SqFt
SOLD DATE : 09/01/2023
Key Details
Sold Price $340,000
Property Type Townhouse
Sub Type End of Row/Townhouse
Listing Status Sold
Purchase Type For Sale
Square Footage 2,000 sqft
Price per Sqft $170
Subdivision The Verandes
MLS Listing ID DENC2044988
Sold Date 09/01/23
Style Colonial,Contemporary
Bedrooms 3
Full Baths 2
Half Baths 1
HOA Fees $2/ann
HOA Y/N Y
Abv Grd Liv Area 1,610
Originating Board BRIGHT
Year Built 1994
Annual Tax Amount $2,587
Tax Year 2022
Lot Size 5,663 Sqft
Acres 0.13
Lot Dimensions 46.80 x 139.10
Property Description
Experience the elegance of this end-unit, brick-front townhome in the inviting community of The Verandes, where awe-inspiring lake views are a daily delight. This residence showcases a blend of style and comfort, enhanced by modern efficiency. The heart of the home is the spacious and inviting kitchen, equipped with a versatile center island perfect for meal prep or casual dining. Adjacent to the kitchen is the dining room featuring a convenient pass-through that enhances the open and connected atmosphere of the main floor. Adding to the allure of the main floor is the living room, graced with gleaming hardwood floors complete with a decorative inlay, a cozy fireplace for cooler nights, and recessed lighting. Sliding doors reveal an expansive 5-year-old deck on the main floor, serving as an outdoor oasis with breathtaking views of the serene lake. This deck creates a perfect space for entertaining guests or simply enjoying a quiet morning coffee while soaking in the picturesque view.
Venture upstairs to discover the Owner's Suite, a true sanctuary bathed in natural light and an impressive vaulted ceiling. It features a private second deck that provides an uninterrupted vista of the tranquil water and woodland scenery. This space creates an exclusive retreat for relaxation and rejuvenation. The home features two additional spacious bedrooms, perfectly suited for a growing family, guest accommodations, or home office space. The lower level is currently utilized as a fitness room that leads to a walkout to a concrete patio. Stay dry in any weather on this patio, thanks to the under-deck roofing system with a gutter installed beneath the upper deck, keeping the area underneath dry and usable even during rain.
Every inch of this home, both interior and exterior, has been meticulously cared for. The exterior boasts the addition of two recent decks and pristine maintenance, while the interior presents an immaculate atmosphere highlighted by fresh paint throughout. Enhancing its modern appeal and energy efficiency are the recently installed solar panels. For your convenience and peace of mind, utilize the garage for secure parking and additional storage. Don't miss out on the opportunity to own a part of The Verandes, where the charm of suburban living meets the convenience of city amenities. Your dream home framed by lake views awaits!
Location
State DE
County New Castle
Area Newark/Glasgow (30905)
Zoning NCPUD
Rooms
Other Rooms Living Room, Dining Room, Primary Bedroom, Bedroom 2, Kitchen, Family Room, Bedroom 1, Attic
Basement Full
Interior
Interior Features Primary Bath(s), Ceiling Fan(s), Kitchen - Eat-In, Kitchen - Gourmet
Hot Water Natural Gas
Heating Forced Air
Cooling Central A/C
Flooring Wood, Fully Carpeted, Vinyl
Fireplaces Number 1
Fireplaces Type Marble
Fireplace Y
Heat Source Natural Gas
Laundry Basement
Exterior
Exterior Feature Deck(s), Patio(s), Roof
Parking Features Garage - Front Entry, Covered Parking, Garage Door Opener, Inside Access
Garage Spaces 1.0
Fence Decorative, Aluminum
Utilities Available Cable TV
Water Access N
View Water, Lake, Pond, Trees/Woods
Roof Type Pitched,Shingle
Accessibility None
Porch Deck(s), Patio(s), Roof
Attached Garage 1
Total Parking Spaces 1
Garage Y
Building
Lot Description Trees/Wooded
Story 3
Foundation Concrete Perimeter
Sewer Public Sewer
Water Public
Architectural Style Colonial, Contemporary
Level or Stories 3
Additional Building Above Grade, Below Grade
Structure Type Cathedral Ceilings
New Construction N
Schools
Elementary Schools Jones
Middle Schools Shue-Medill
High Schools Christiana
School District Christina
Others
Pets Allowed Y
Senior Community No
Tax ID 10-033.10-707
Ownership Fee Simple
SqFt Source Assessor
Acceptable Financing Conventional, VA, Cash, FHA
Listing Terms Conventional, VA, Cash, FHA
Financing Conventional,VA,Cash,FHA
Special Listing Condition Standard
Pets Allowed No Pet Restrictions
Read Less Info
Want to know what your home might be worth? Contact us for a FREE valuation!

Our team is ready to help you sell your home for the highest possible price ASAP

Bought with David M Landon • Patterson-Schwartz-Newark
"My job is to find and attract mastery-based agents to the office, protect the culture, and make sure everyone is happy! "


